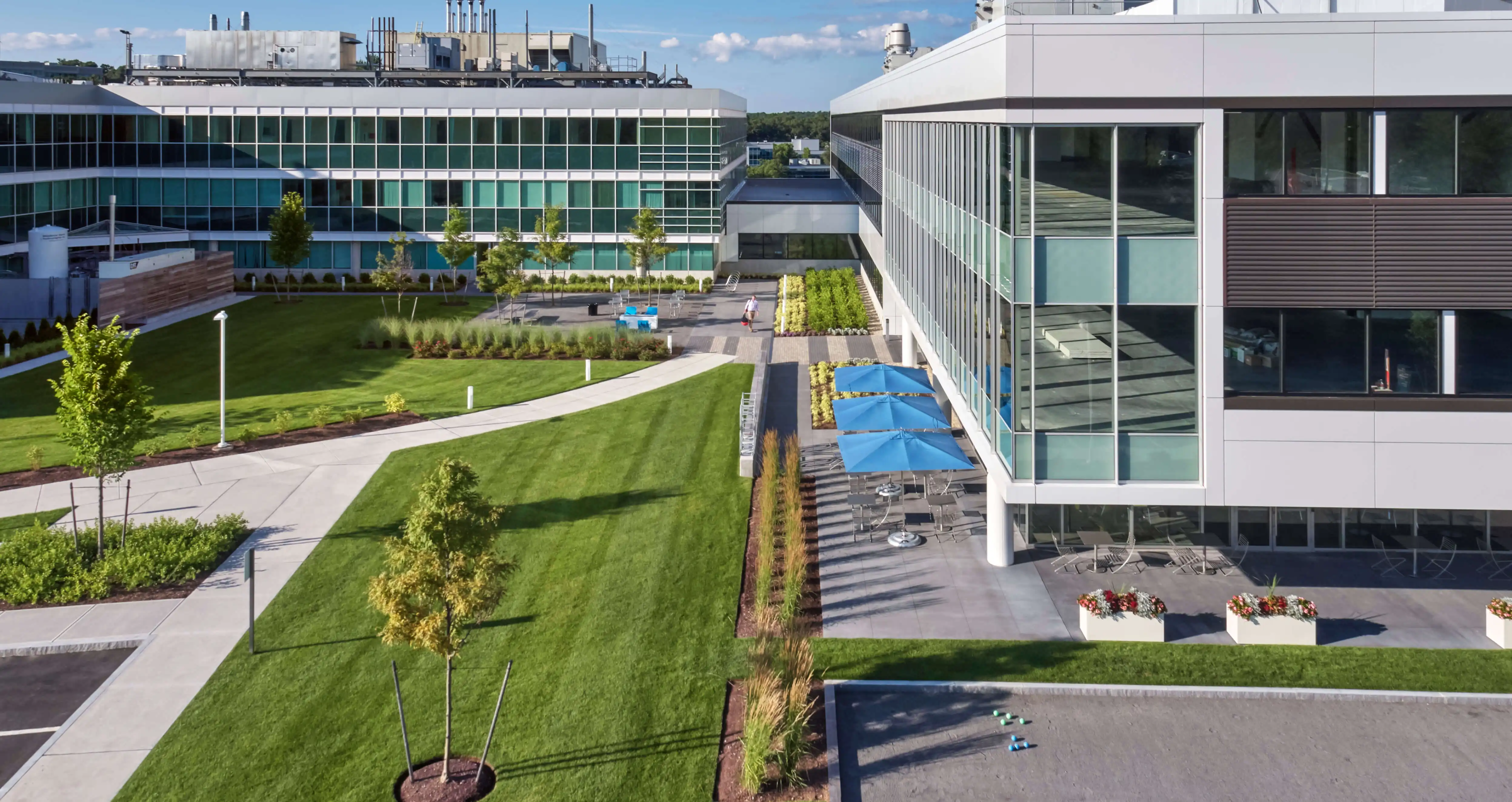Life Science
Tenant Improvements
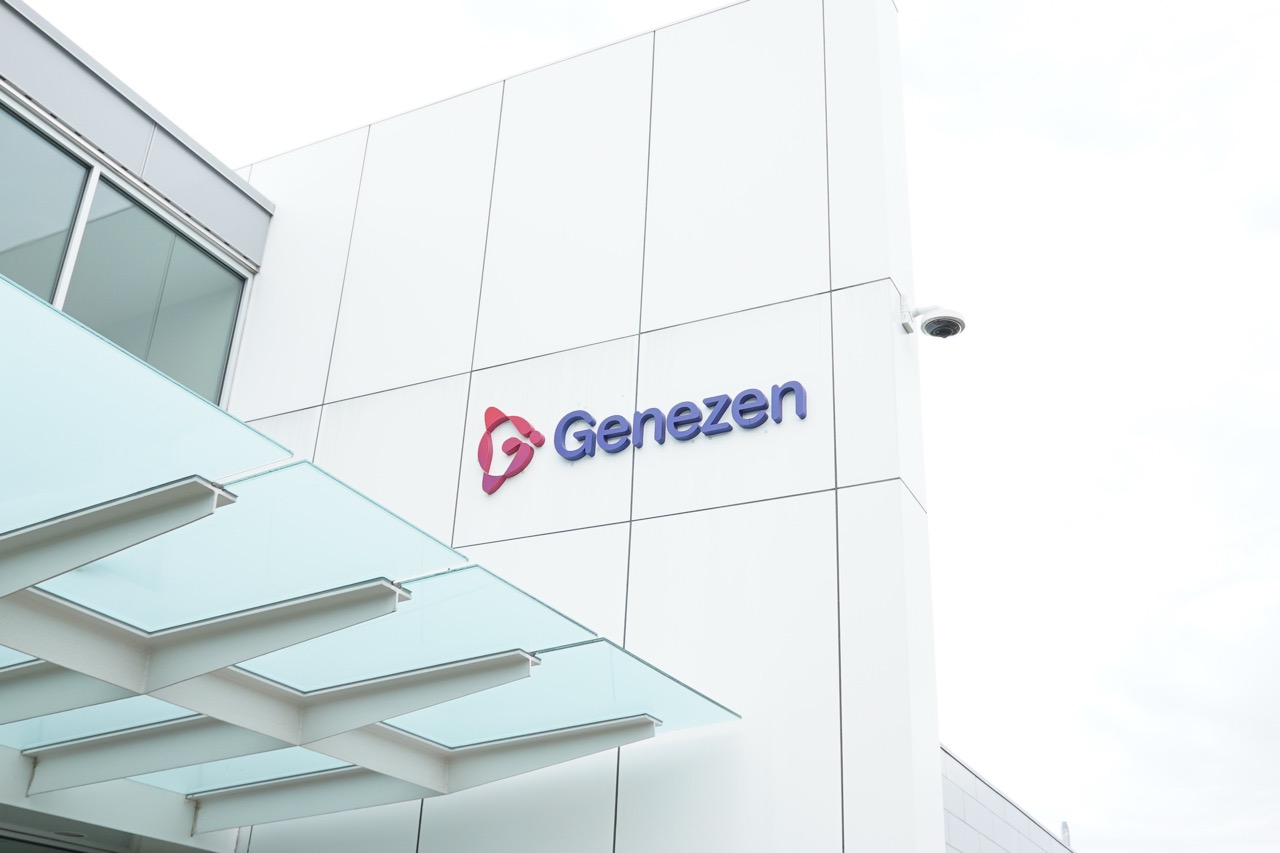
Genezen Cleanroom Renovations
Location: 113 Hartwell Avenue, Lexington, MA
Architect: Innovative Facilities Design, LLC.
The 84,000 SF project was delivered in three phases:
- Phase 1: Added/modded airlock vestibules, installed FRP panels in Grade D corridors, and upgraded fluorescent lighting to LED via retrofit kits, with work scheduled to avoid disrupting operations.
- Phase 2: Replaced doors/frames with stainless-steel frames and FRP doors with auto operators. Temporary construction walls isolated the area, ensuring uninterrupted cleanroom manufacturing.
- Phase 3: Reconfigured a Grade C space into a Grade D Raw Materials Sampling area and a Grade C Raw Materials Lab. Installed new airlock with swing/auto sliding doors, plus HVAC upgrades for revised classifications.
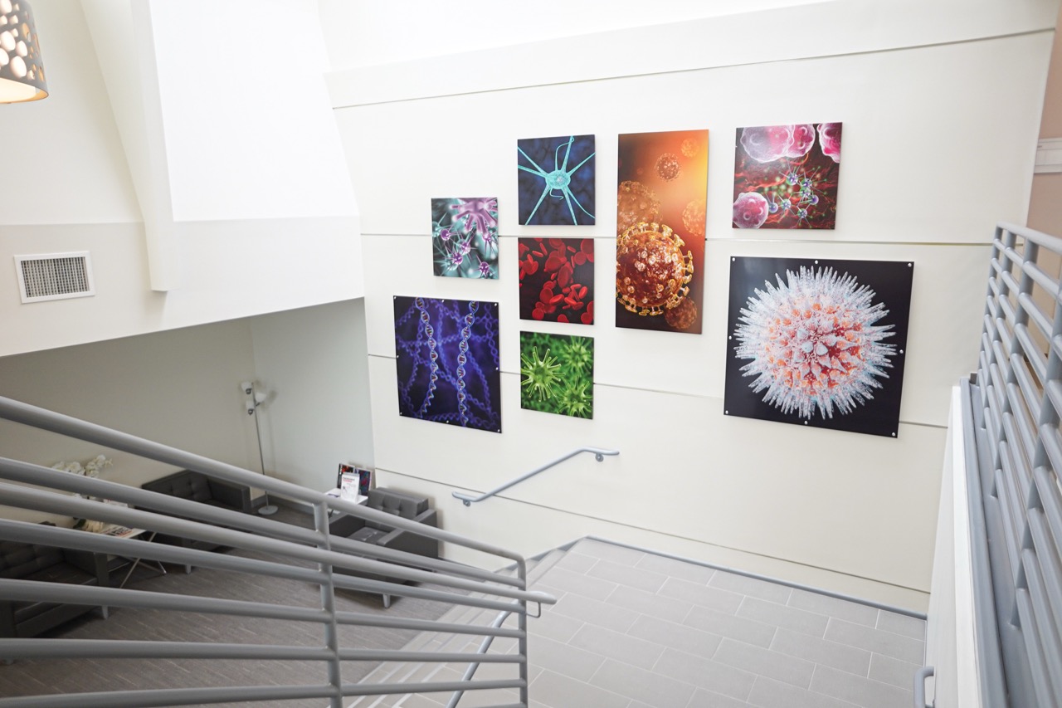
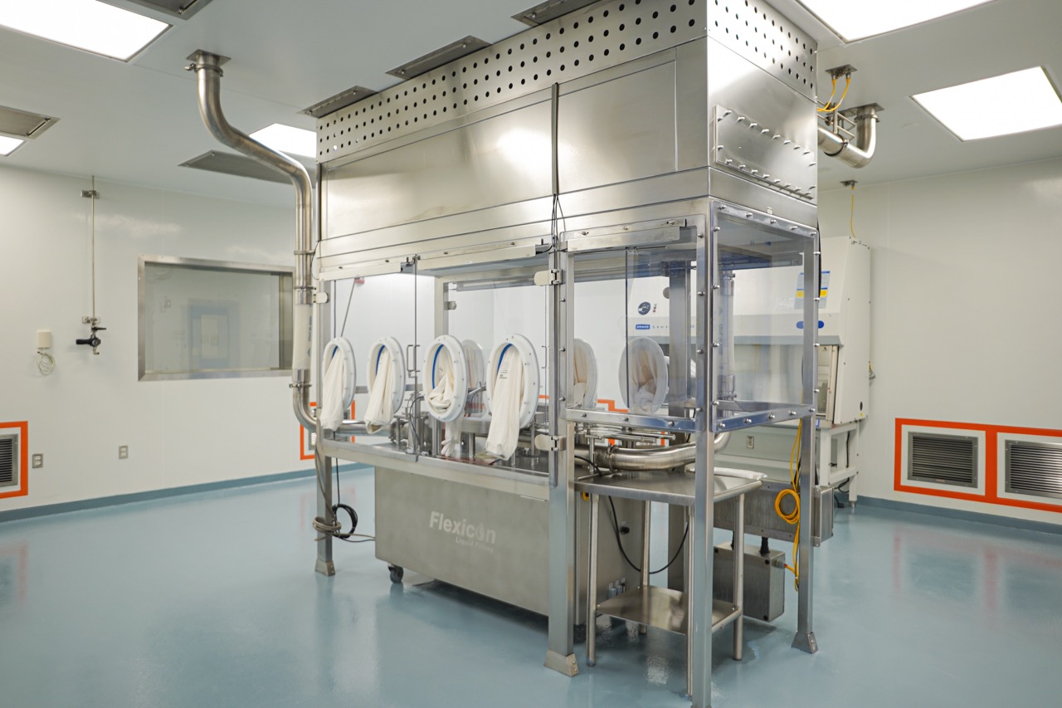
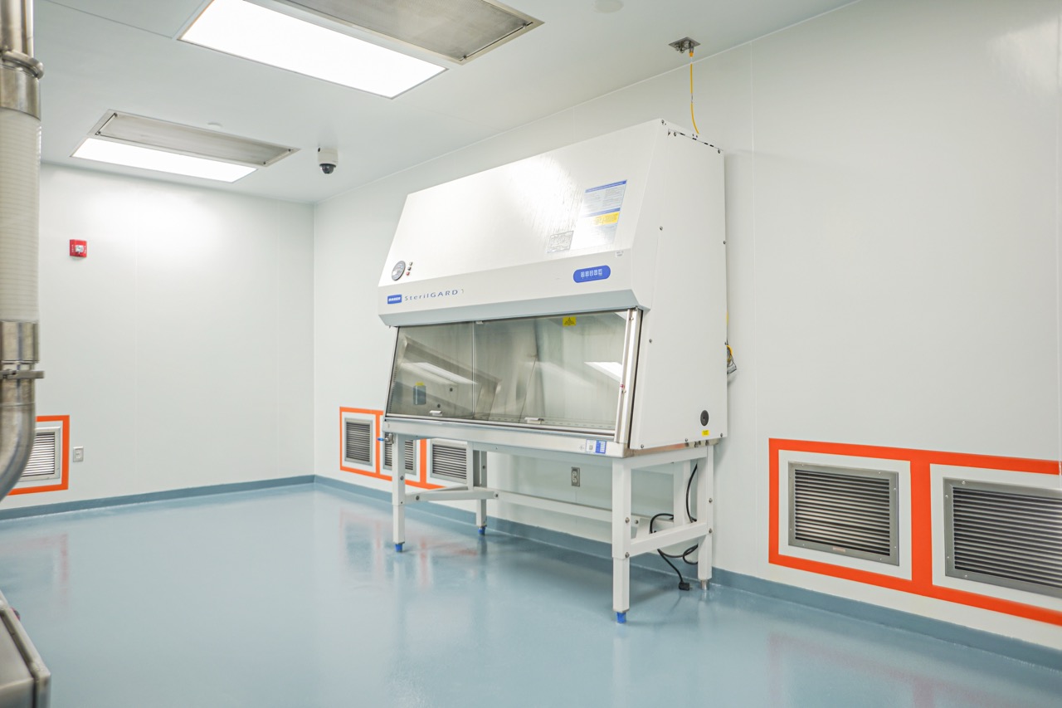
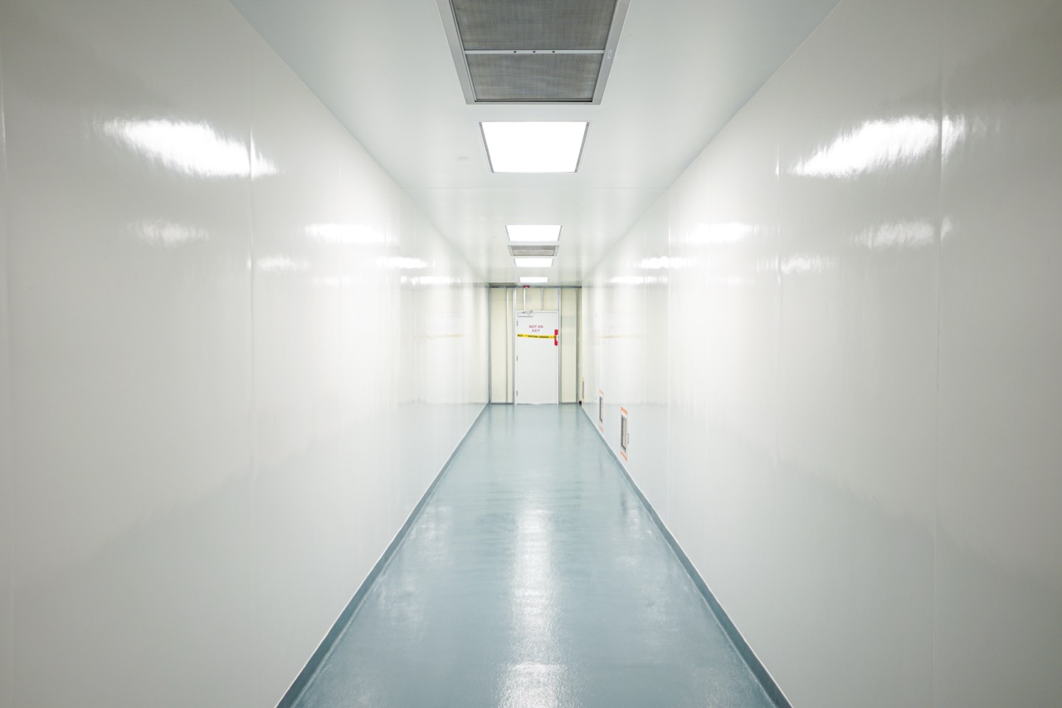
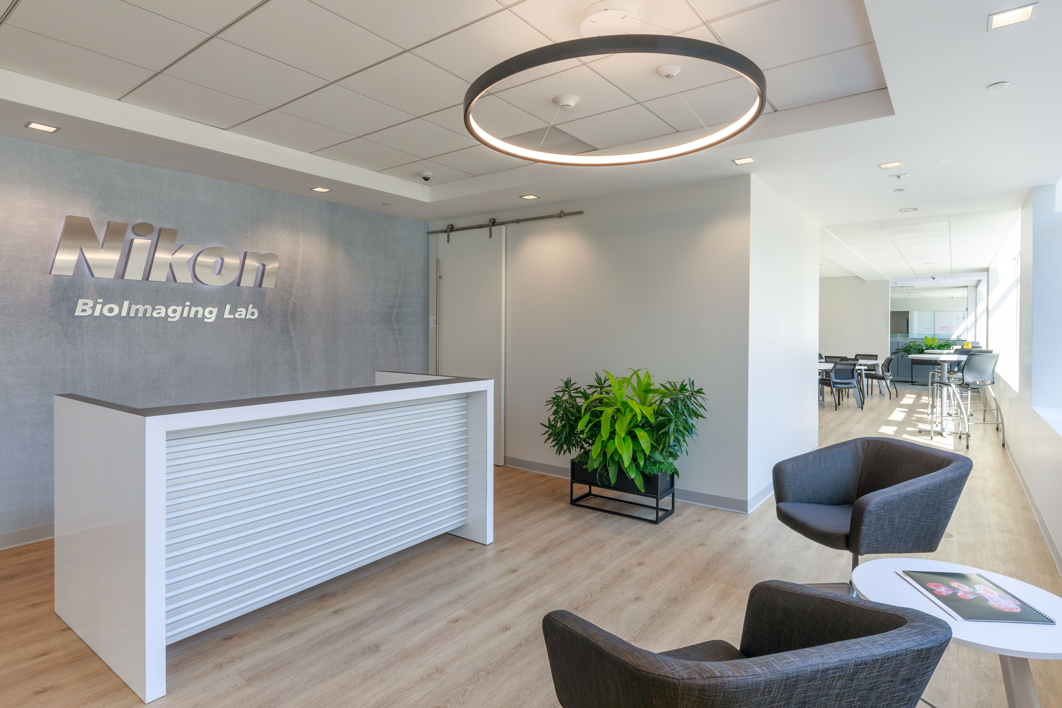
NIKON Bioimaging Lab
Location: 10 Maguire Road, Building #1, Lexington, MA
Architect: Vivo Architecture
The Nikon BioImaging Lab (NBIL) is a contract research organization that provides microscope- based imaging and analysis services to the biotech, pharma, and larger research communities. The NBIL is in Building #1 at the Lex Labs campus and consists of 6,500 s/f of a combination of lab and office space and an event area. The lab portion of the project includes a main lab that houses microscope bays, and two tissue culture rooms, while the office space is comprised of open-concept seating and various meeting rooms. Additionally, the project features a new café with an event space and several conference rooms with an operable partition.
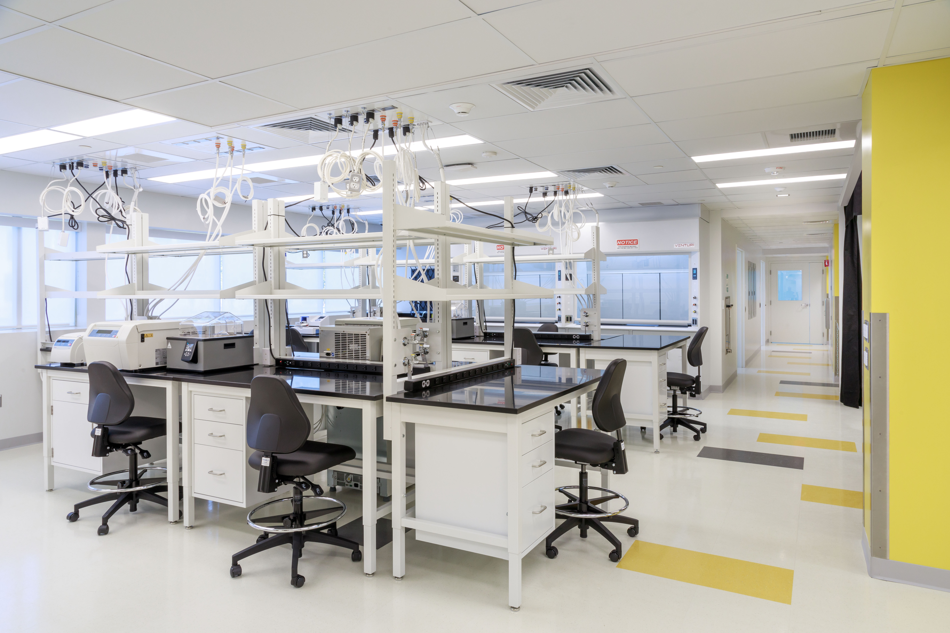
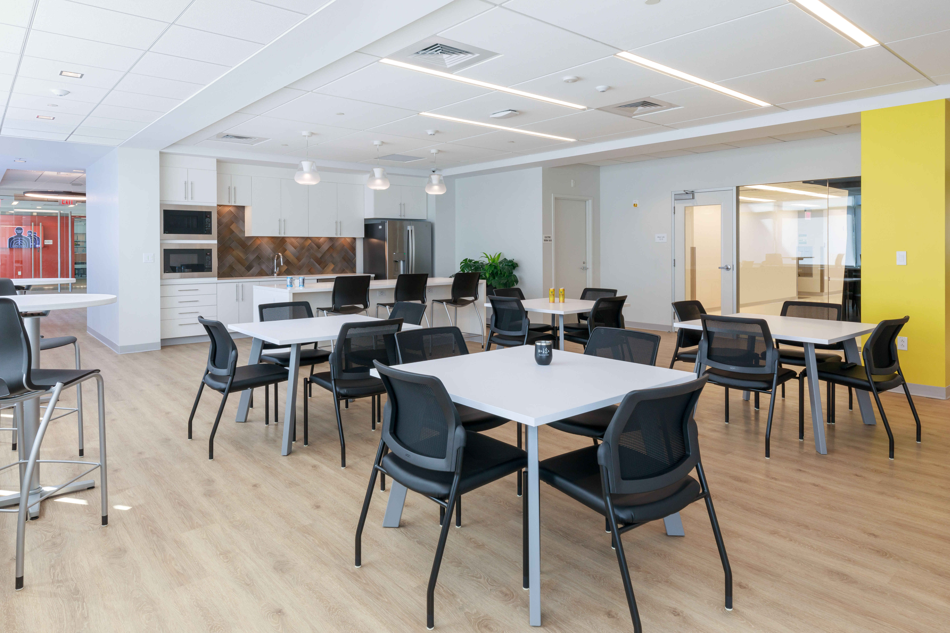
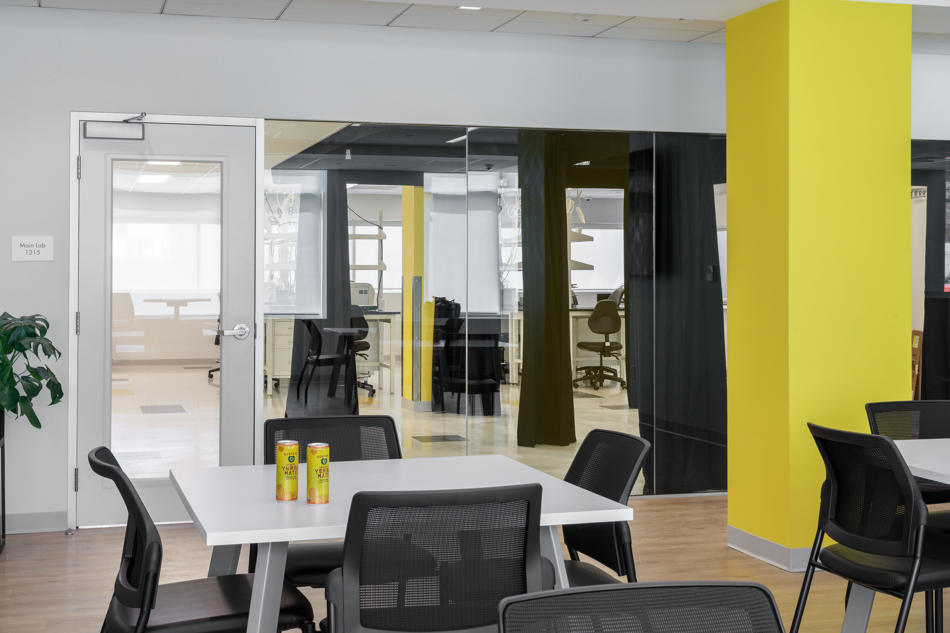
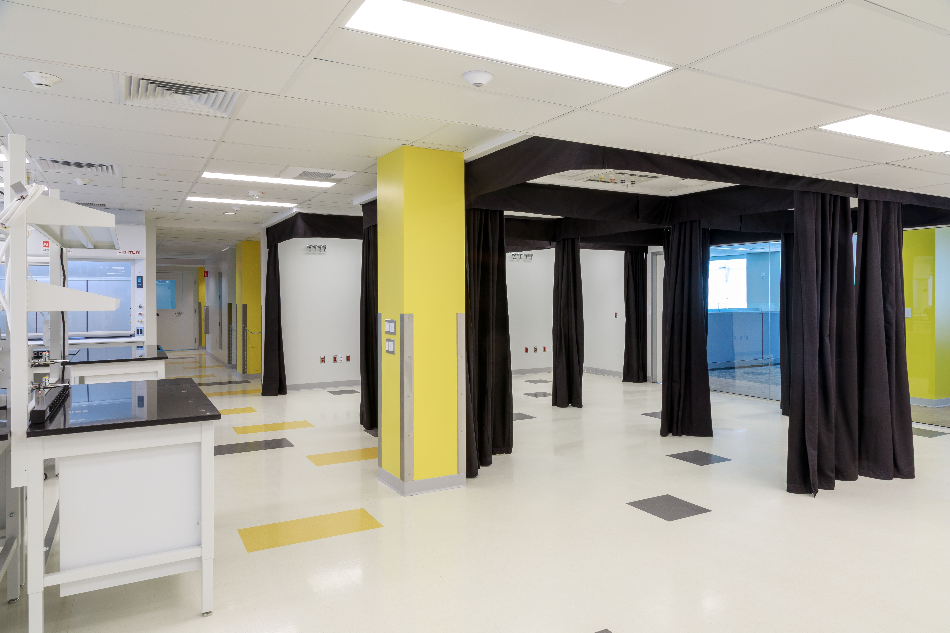
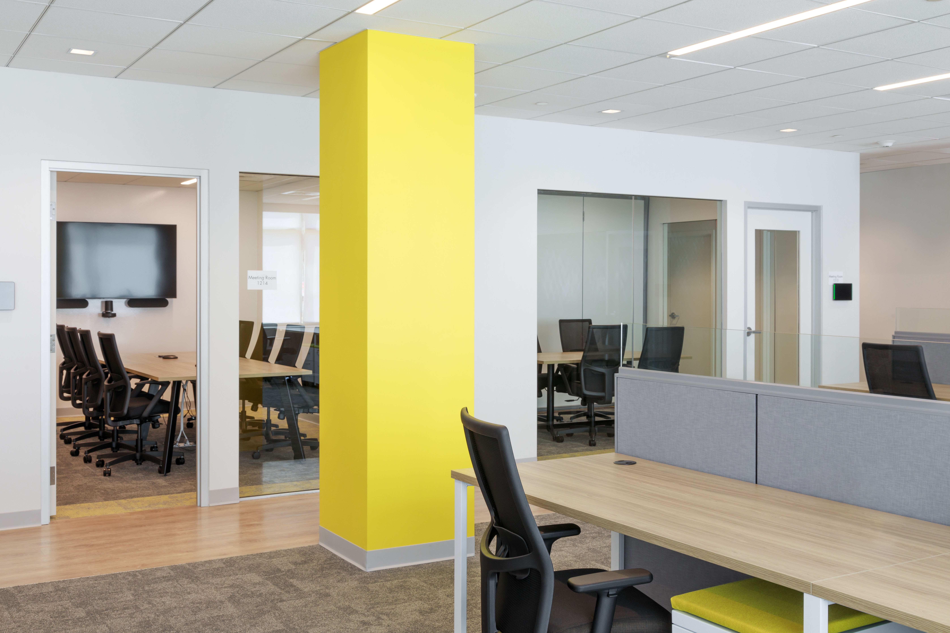
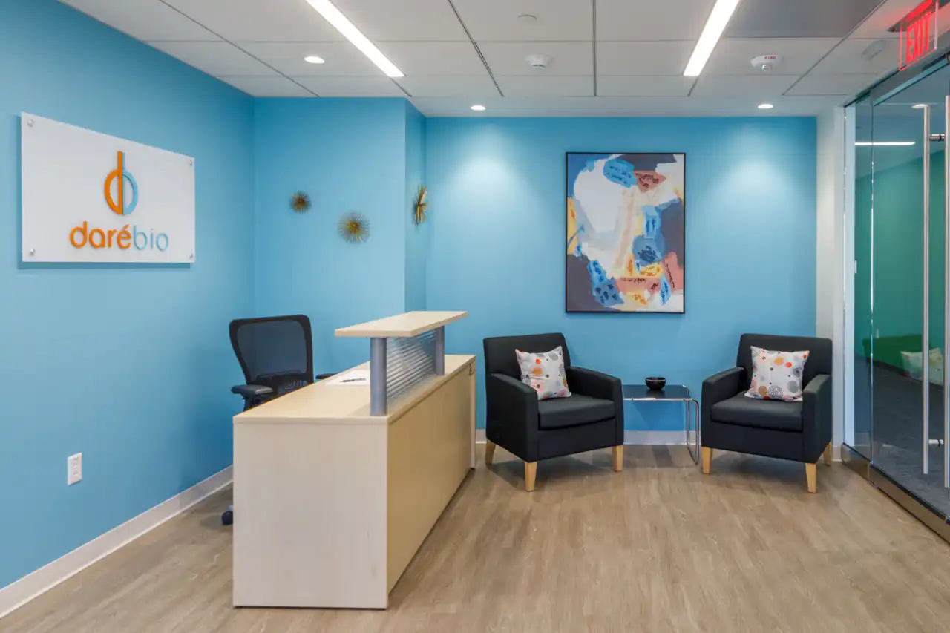
Daré Bioscience
Location: 10 Maguire Road, Building 2, 2nd Floor,
Lexington, MA
Architect: Vivo Architecture
BW Kennedy & Co. performed the tenant fitout of 5,350 SF 60/40 Lab to office program at Greatland Properties’ Lexington Lab complex at 10 Maguire Road, Building 2, 2nd Floor.
Originally designed as a spec suite, minor programming modifications were made to accommodate the tenant’s modular cleanroom.

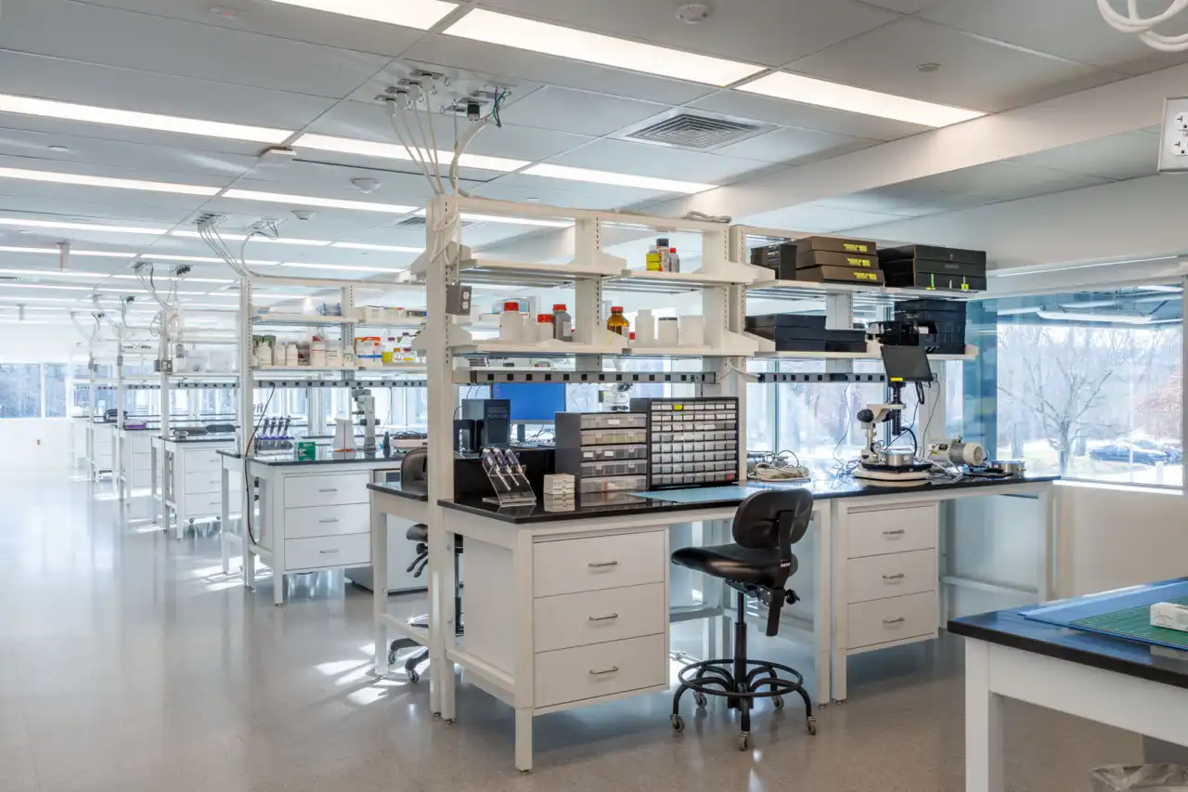
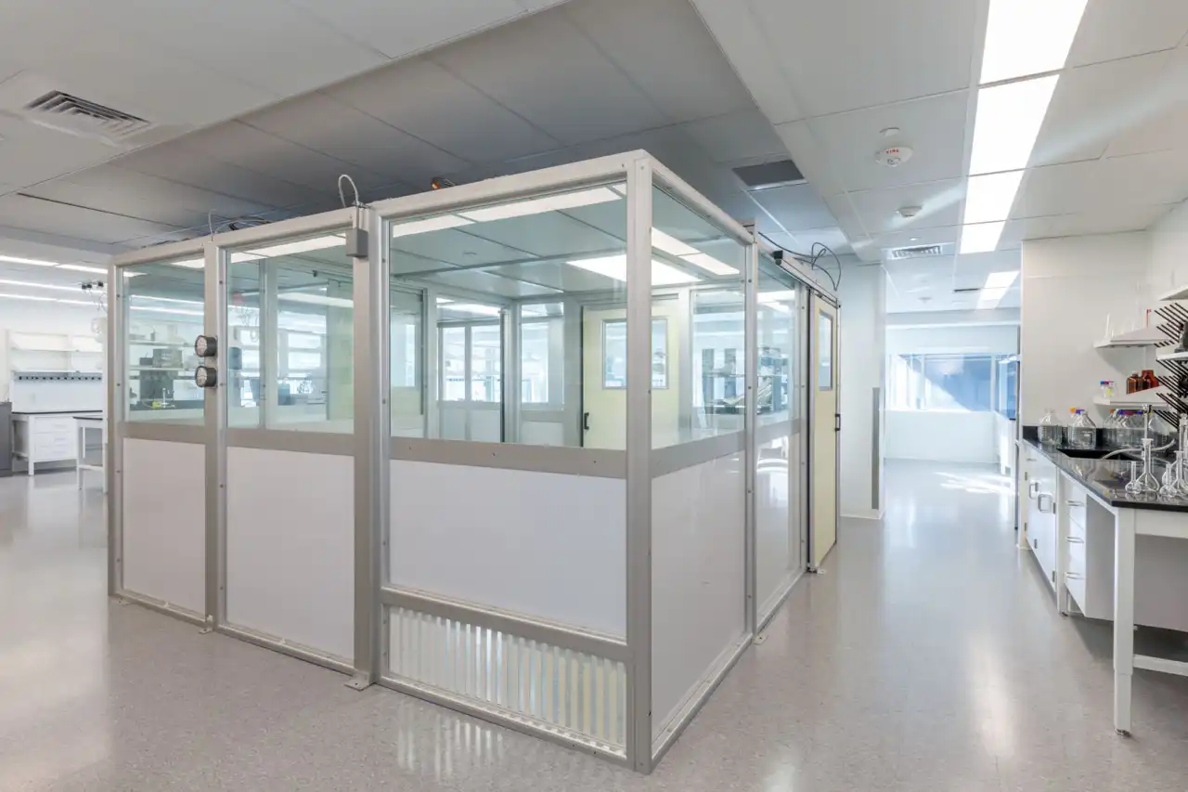
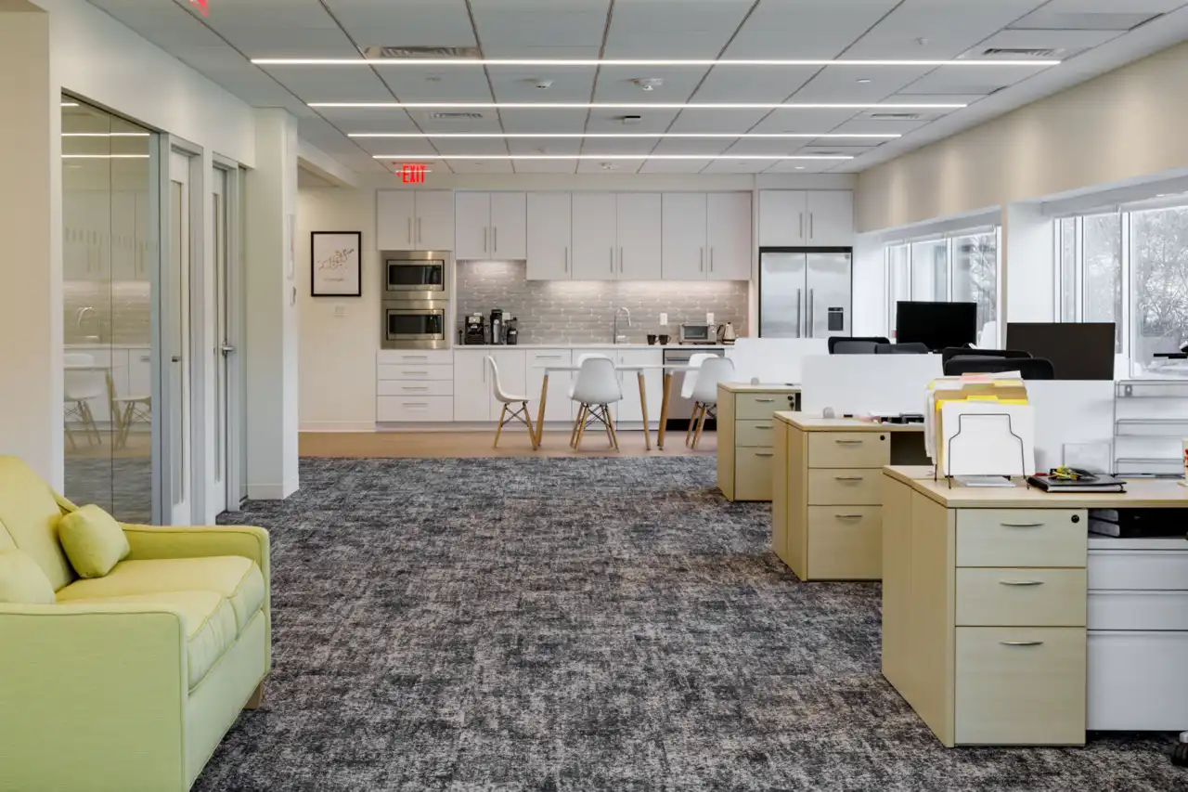
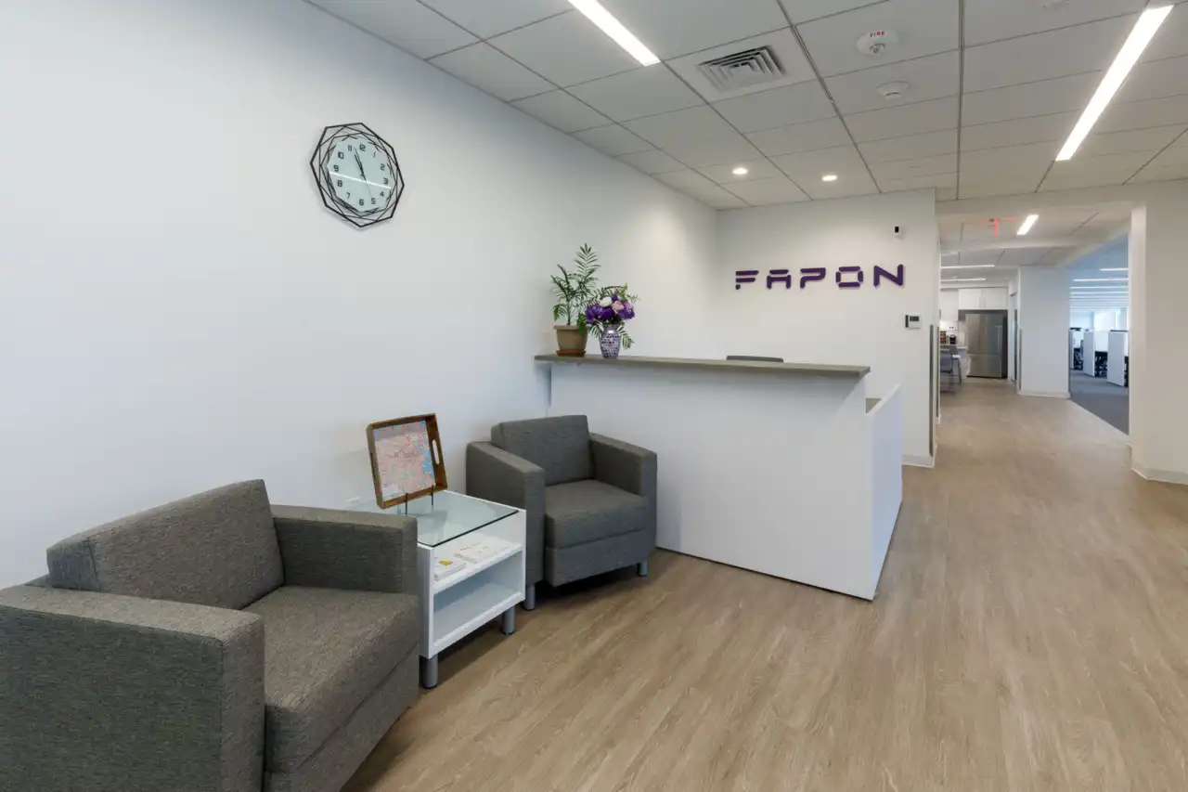
Fapon Biotech
Location: 10 Maguire Road, Building 2, 1st Floor,
Lexington, MA
Architect: Vivo Architecture
Originally begun as a speculative laboratory for Greatland Properties at their Lexington Lab Campus, the space on the North of Building 2, was fit out for Fapon Biotech. It consists of 9,760 SF 60/40 Lab to office program. Programming modifications were made from the spec suite to accommodate the future tenant.

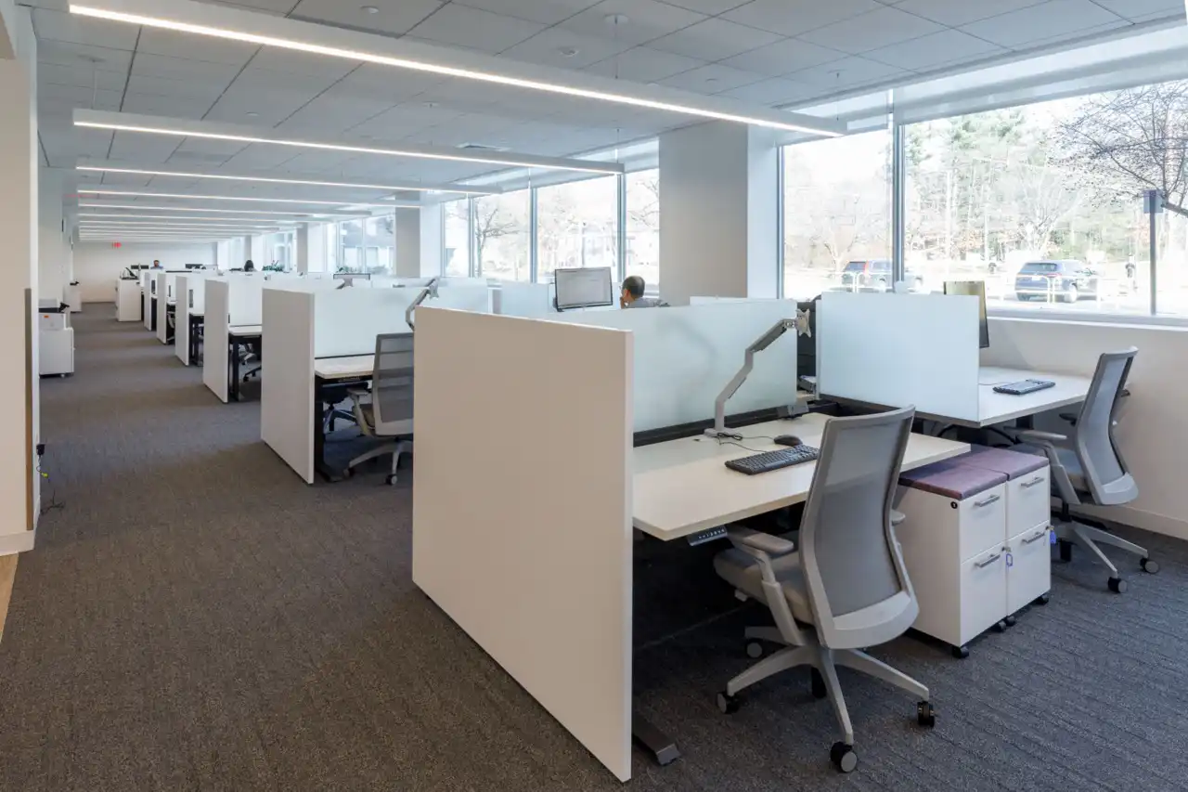
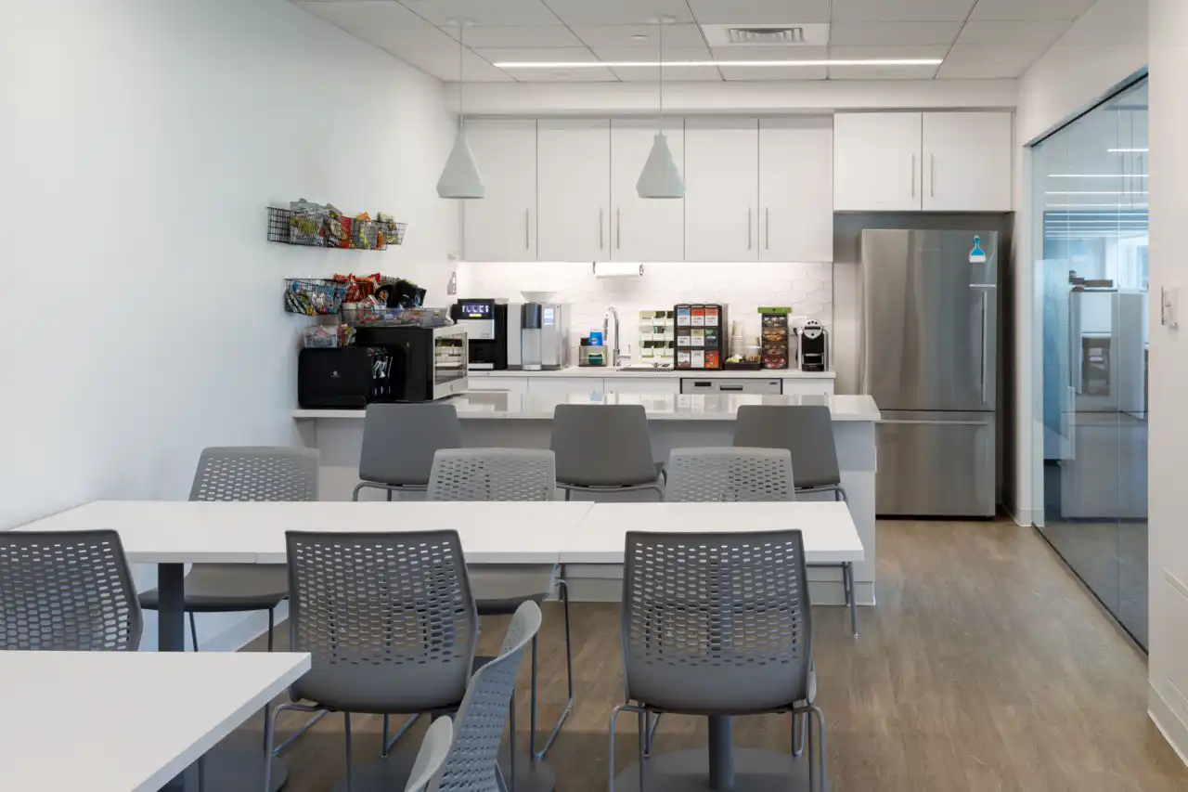
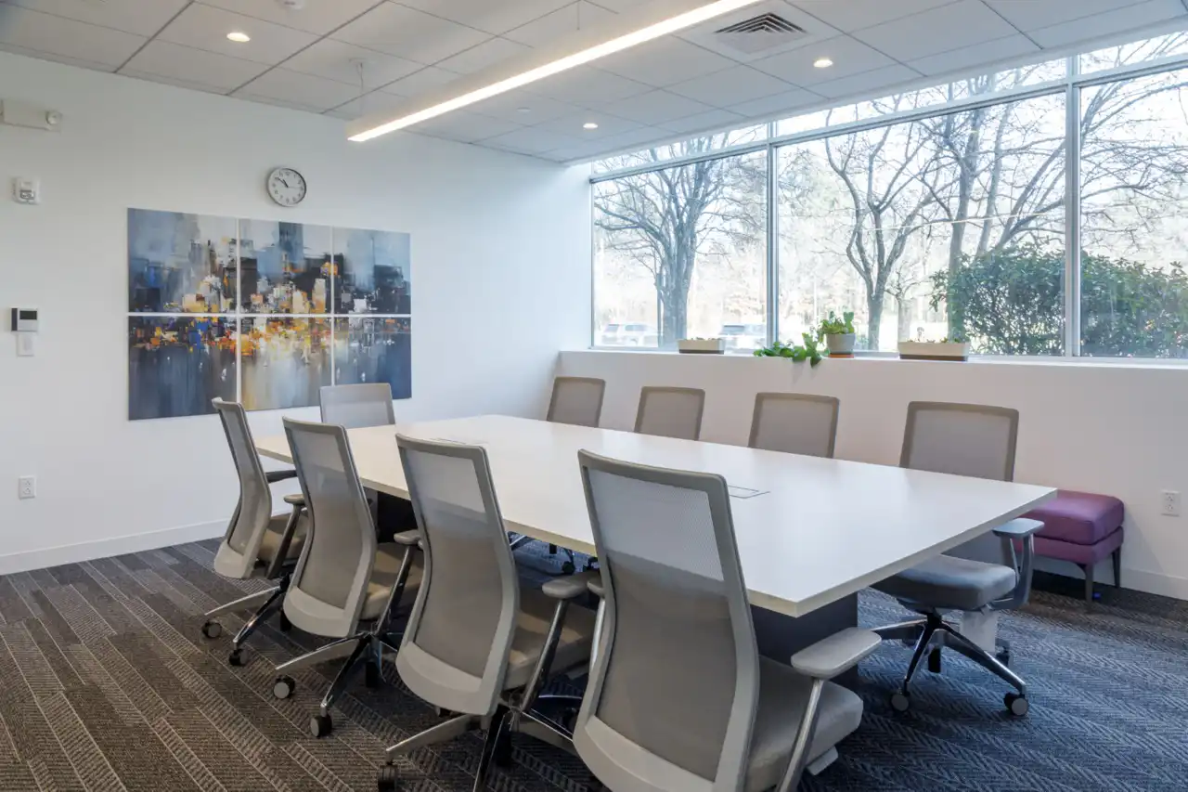
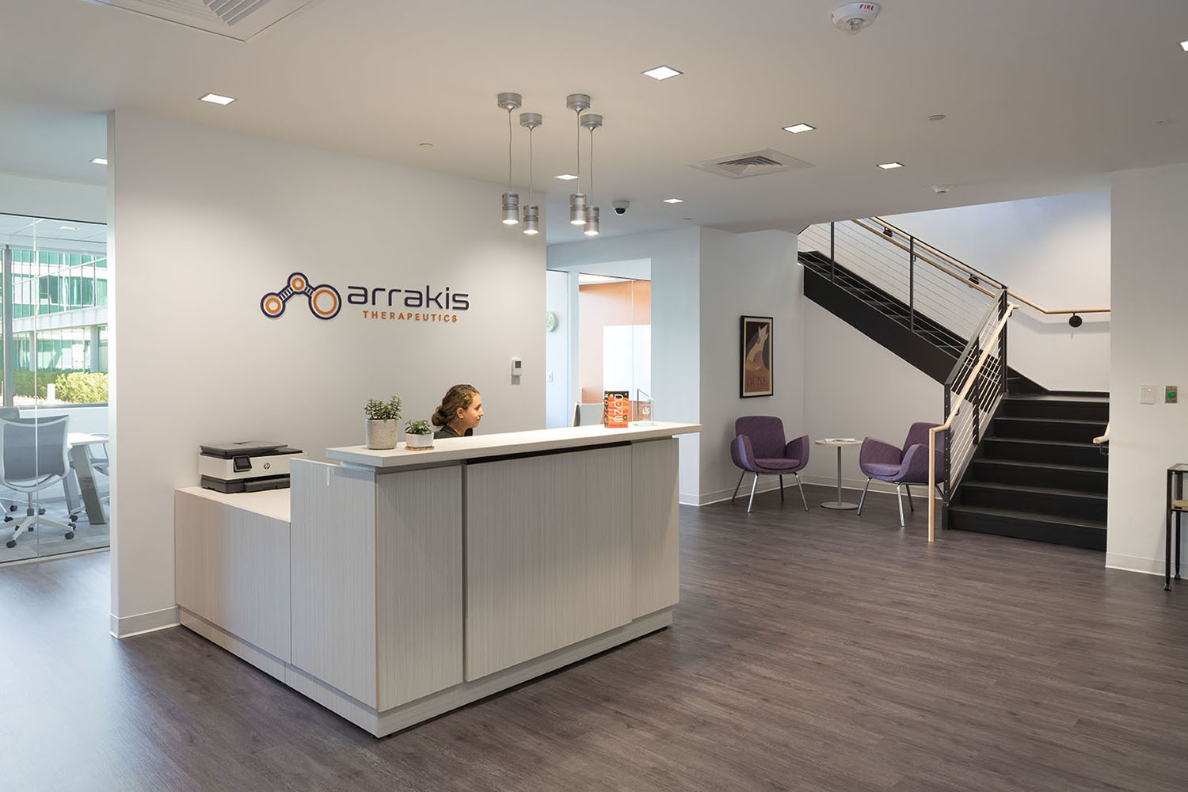
Arrakis Therapeutics
Location: 828 Winter Street, Waltham, MA
Architect: Perkins + Will
The project consisted of the tenant fitout of 67,706 rough square feet of lab and office space spanning two floors. A dedicated NMR suite sits on the first floor along with numerous lab support areas. An interconnecting stair connects the office spaces on the two floors. The second floor is roughly a 50/50 split between lab and office space. The second floor lab consists of large open biology and chemistry areas, three dedicated tissue culture labs, and a mass spec space to round it off.

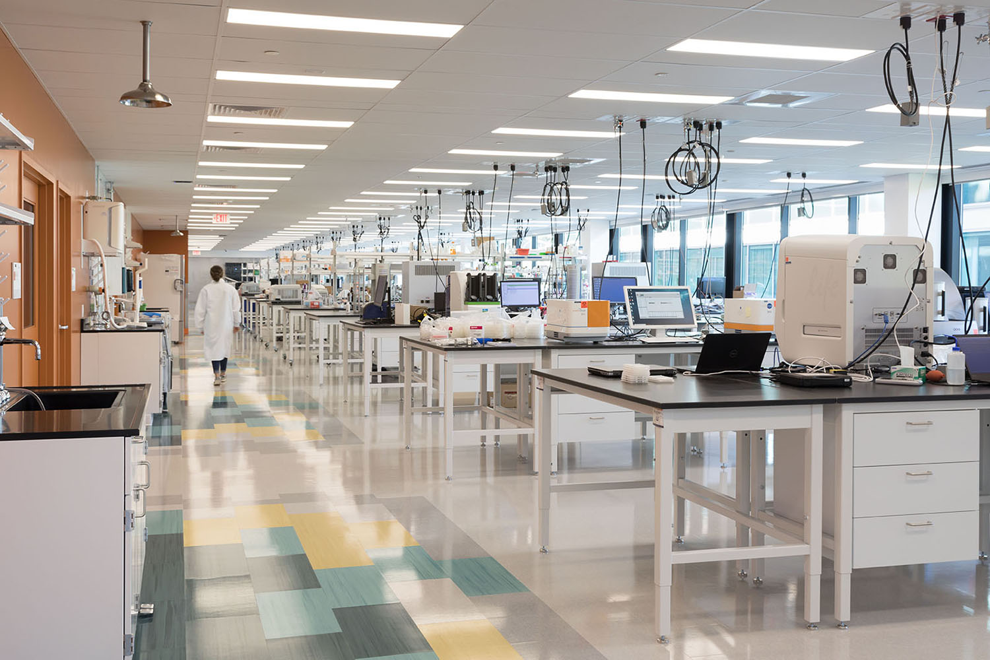
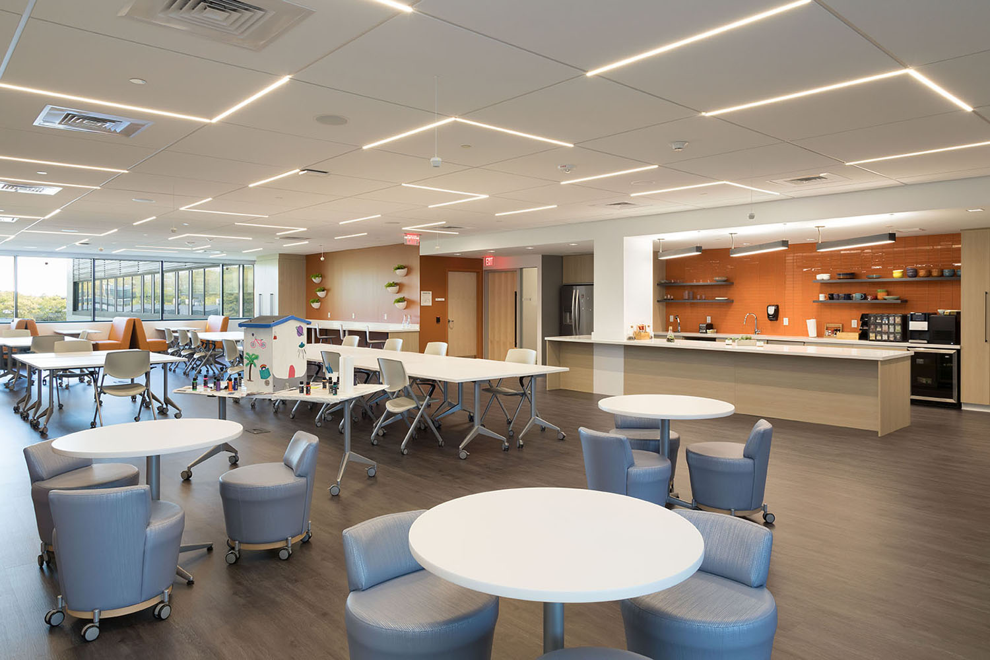
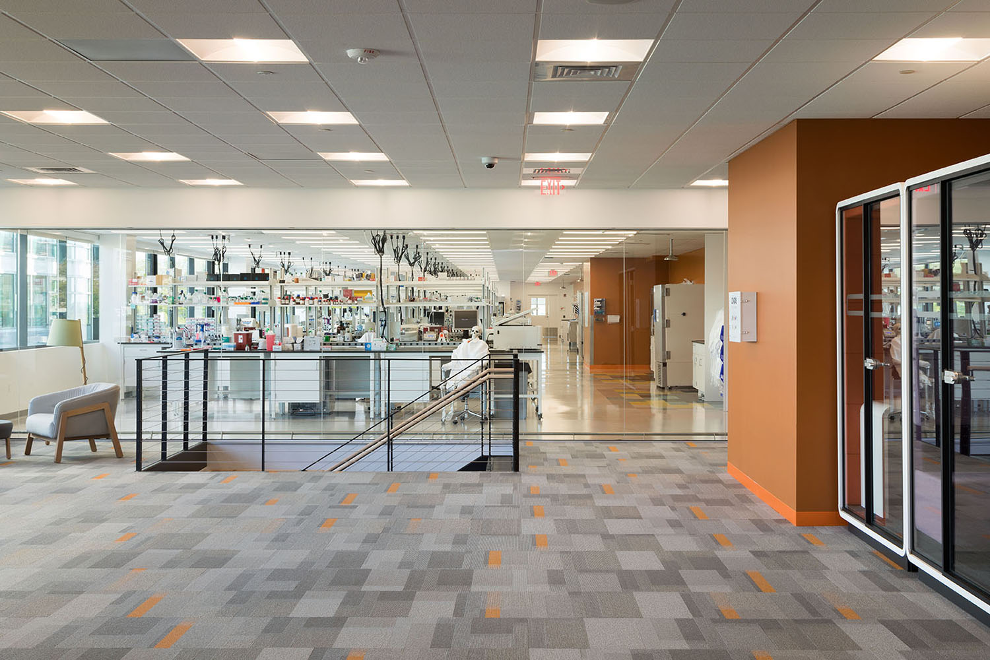
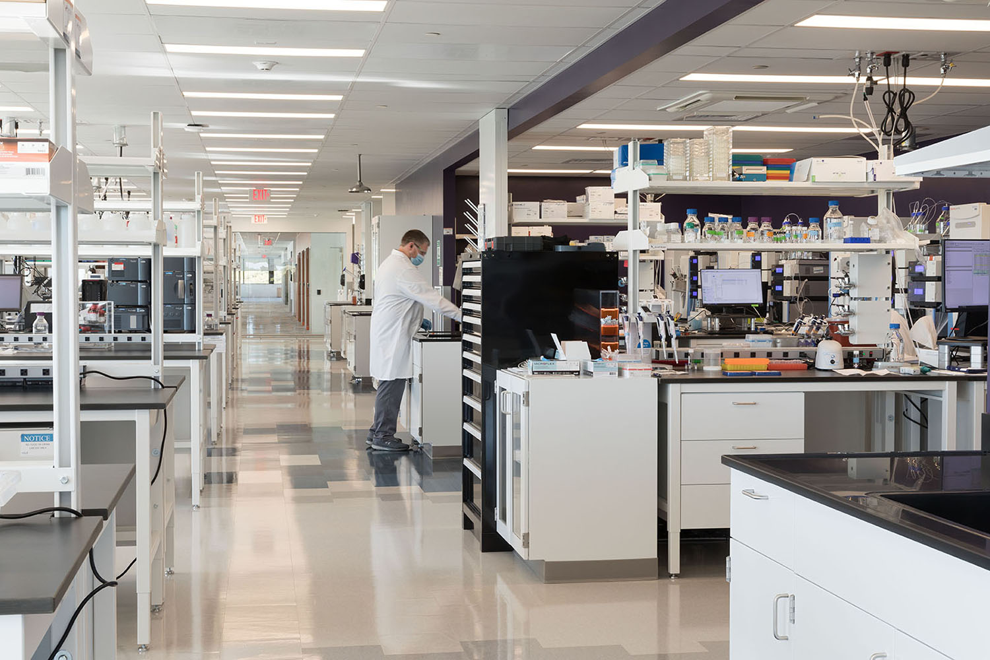
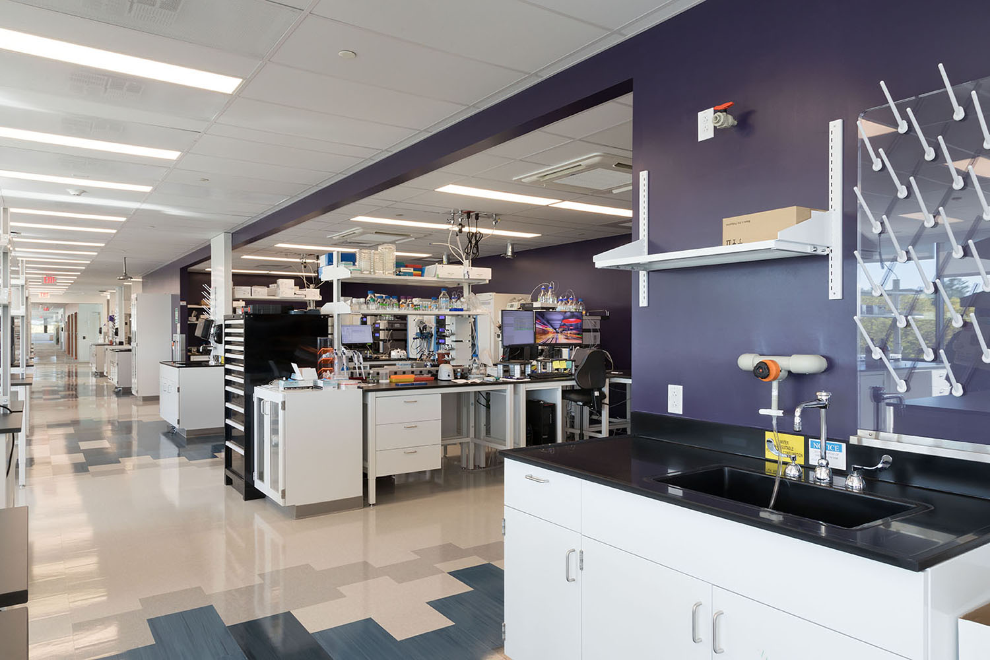
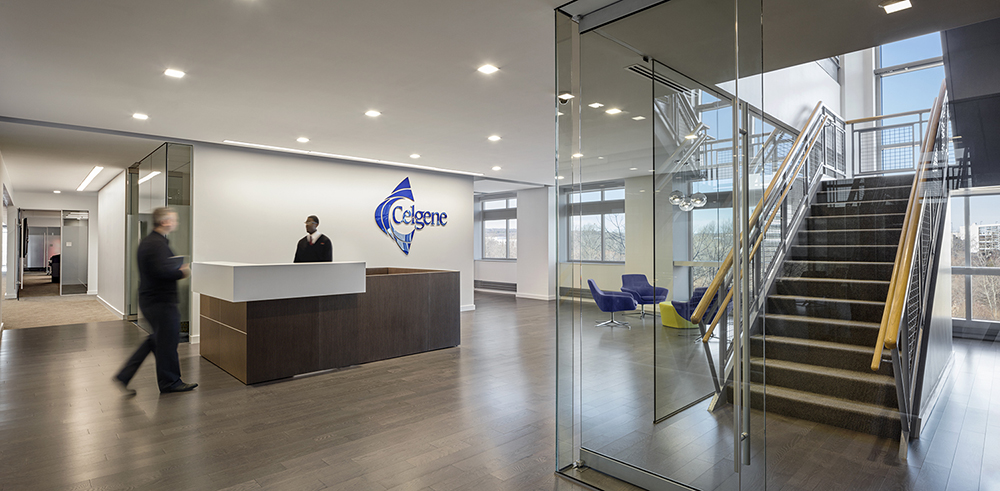
Bristol Myers Squibb
Location: 200 CambridgePark Drive, Cambridge, MA
Architect: Perkins + Will
BW Kennedy completed the initial fitout of 55,000 square feet of space on the first floor at 200 Cambridge Park Drive for Celgene, later acquired by Bristol Myers Squibb. The project included chemistry and biology laboratory space and a vivarium. All MEP/FP were completed design/build by the BW Kennedy team.
After completing that project, we continued to manage additional fitouts in this occupied building over the next five years as space became available. This work included renovation of existing office and lab areas on the third and fourth floors and complete gut and fitout of the fifth floor for office and lab expansions of about 65,000 square feet.
Recipient of 2019 Associated Builders and Contractors Eagle Award for Excellence in Construction
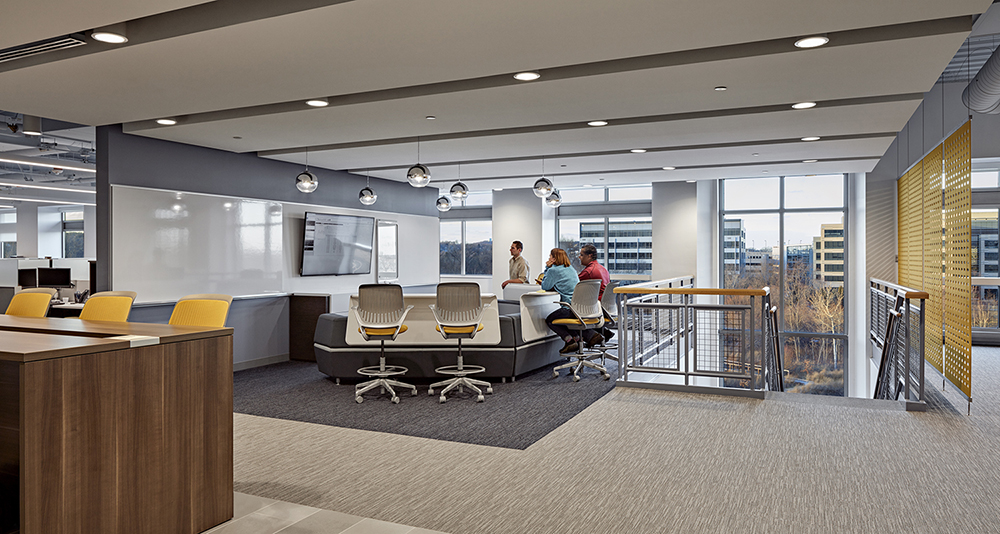
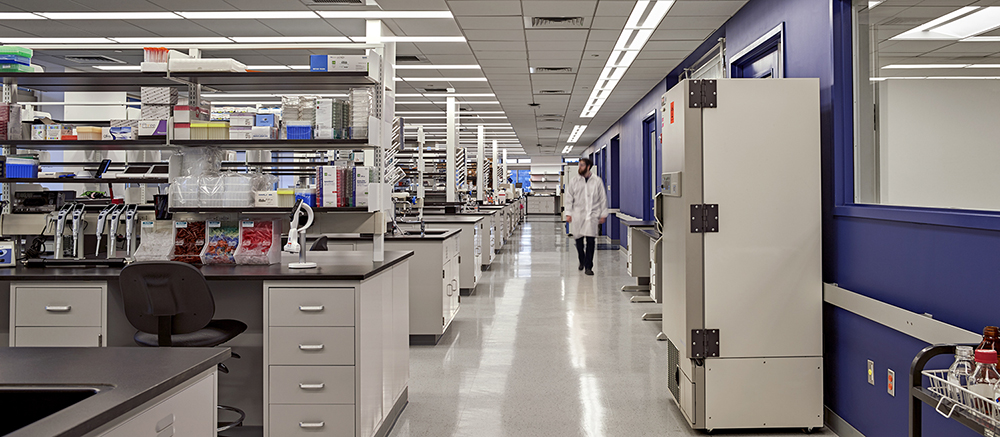
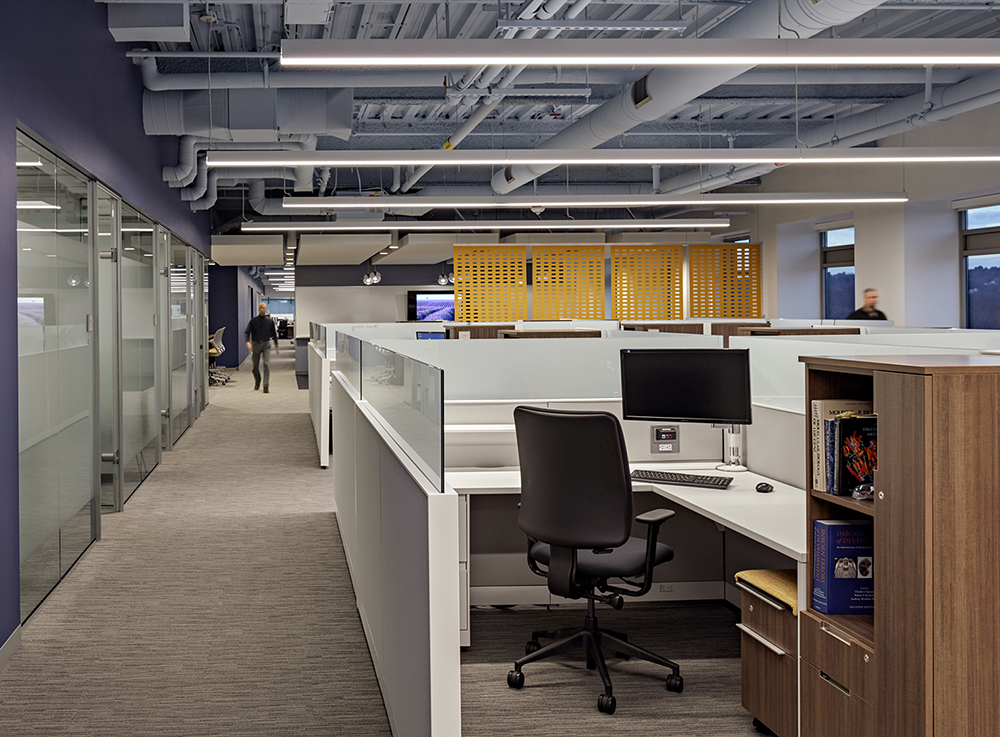
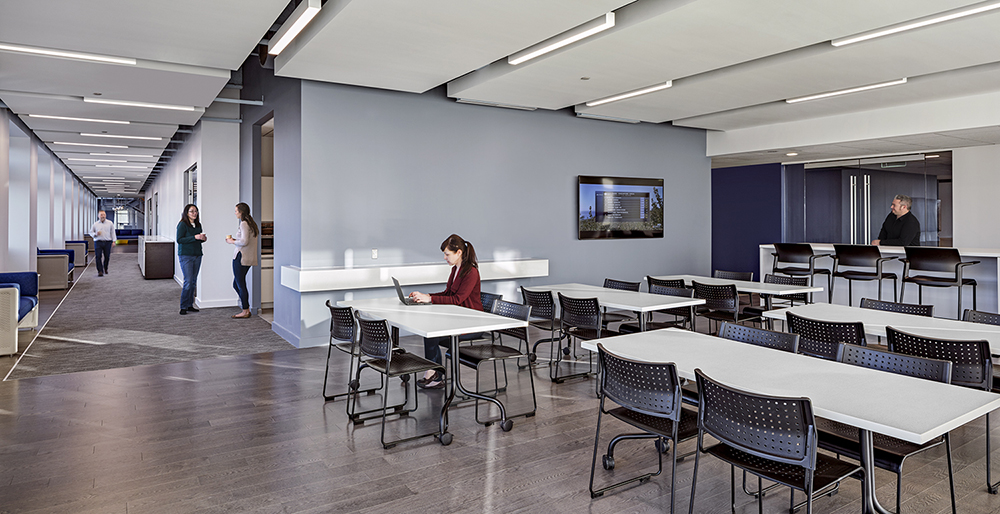
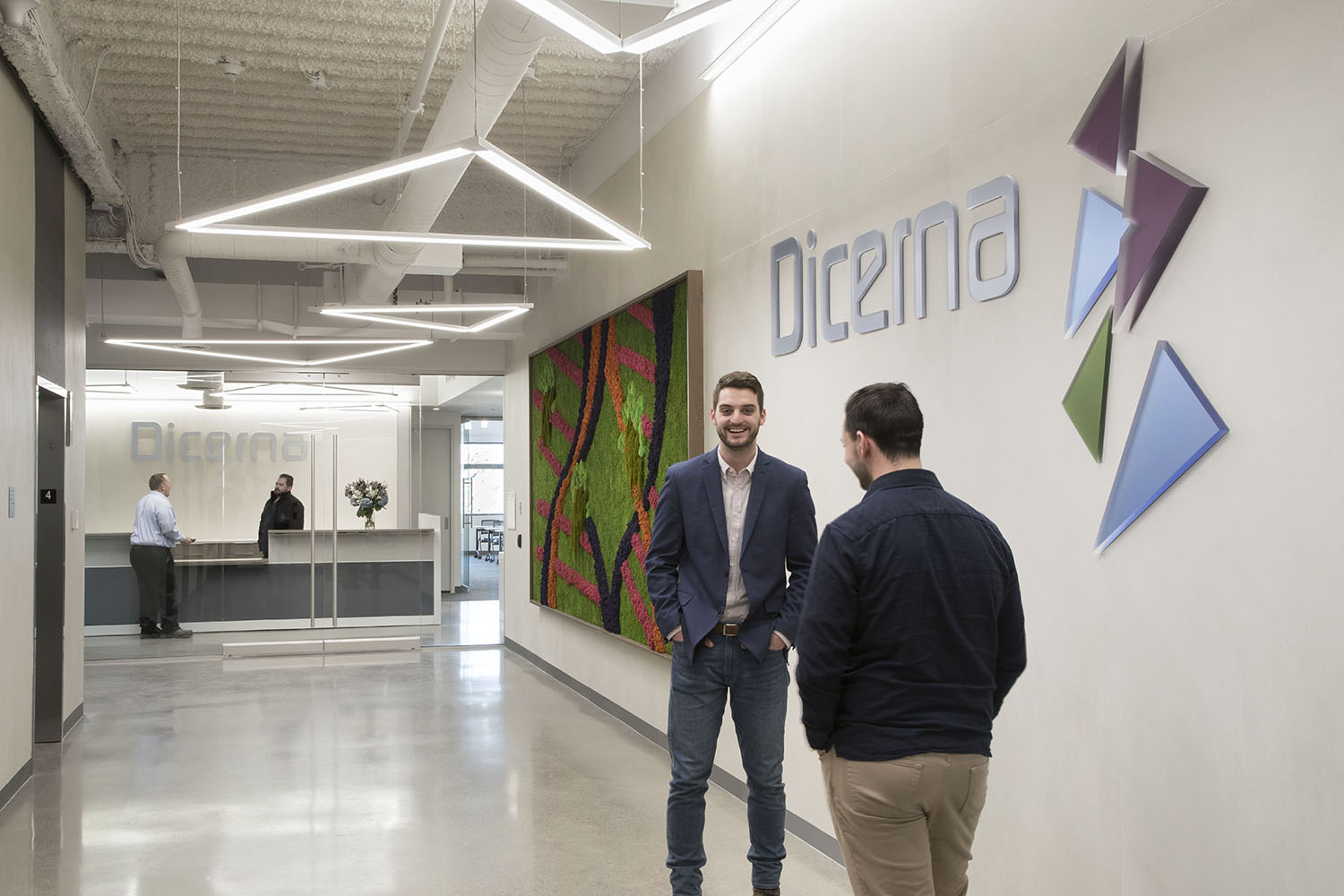
Dicerna Pharmaceuticals
Location: 75 Hayden Aveune, Lexington, MA
Architect: Vivo Architecture
Dicerna Pharmaceuticals is a biopharmaceutical company using ribonucleic acid interference (RNAi) to develop medicines that silence the genes that cause disease. The project involved the fitout of 61,282 square feet of office space on the fourth floor of 75 Hayden Ave. The project was completed using a design/build methodology. In addition to office space, the project also included building a commissary kitchen.

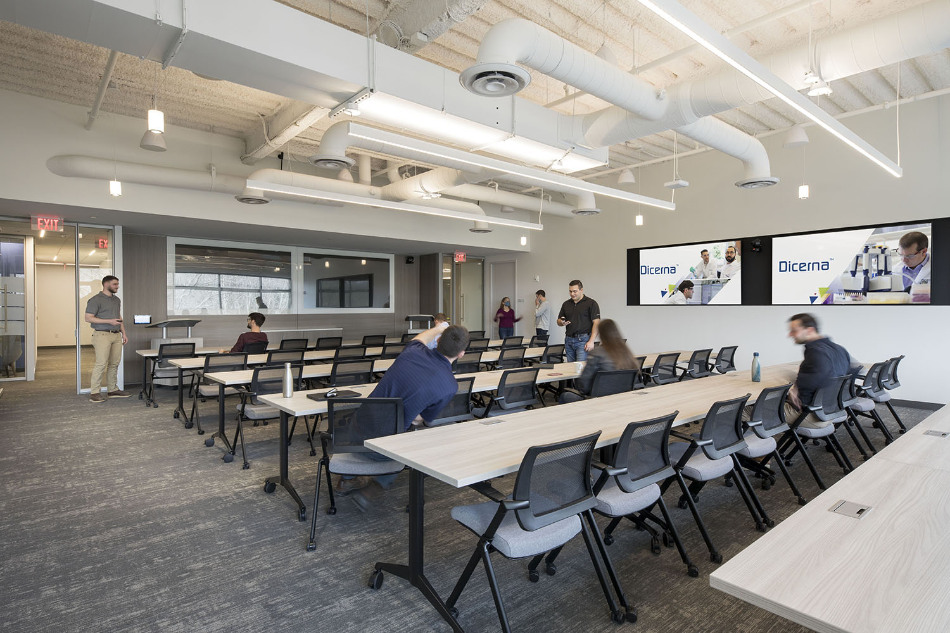
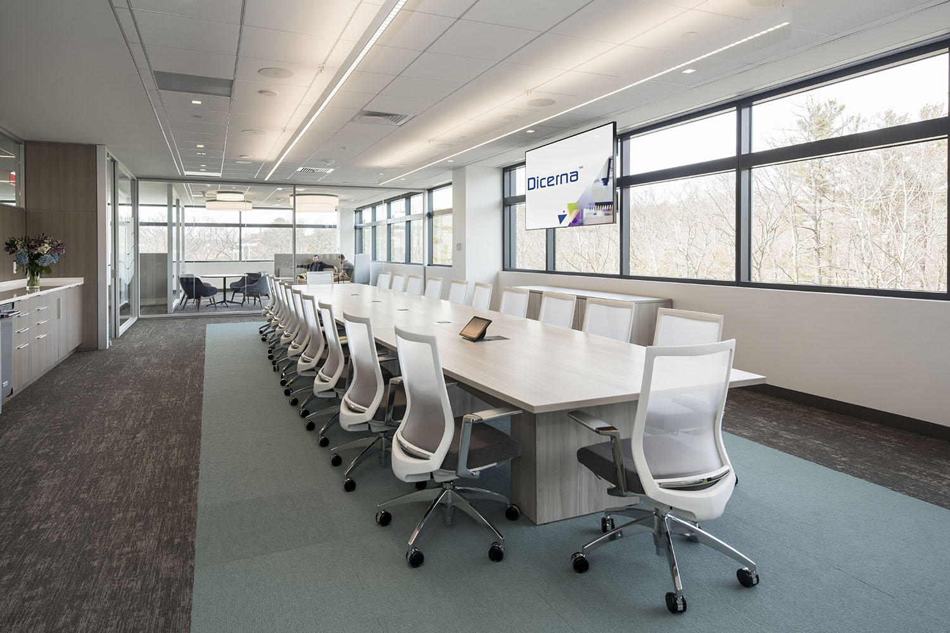
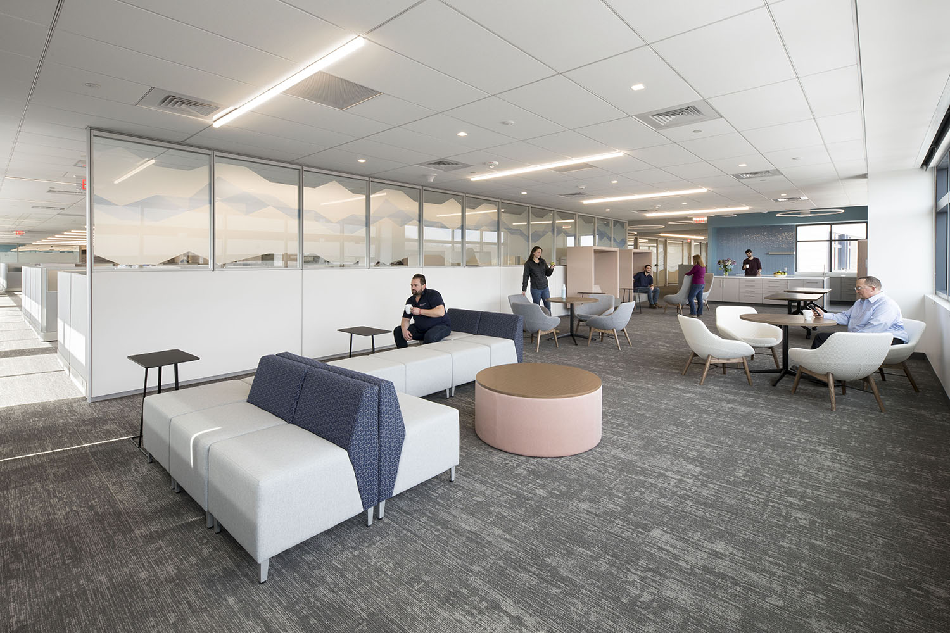
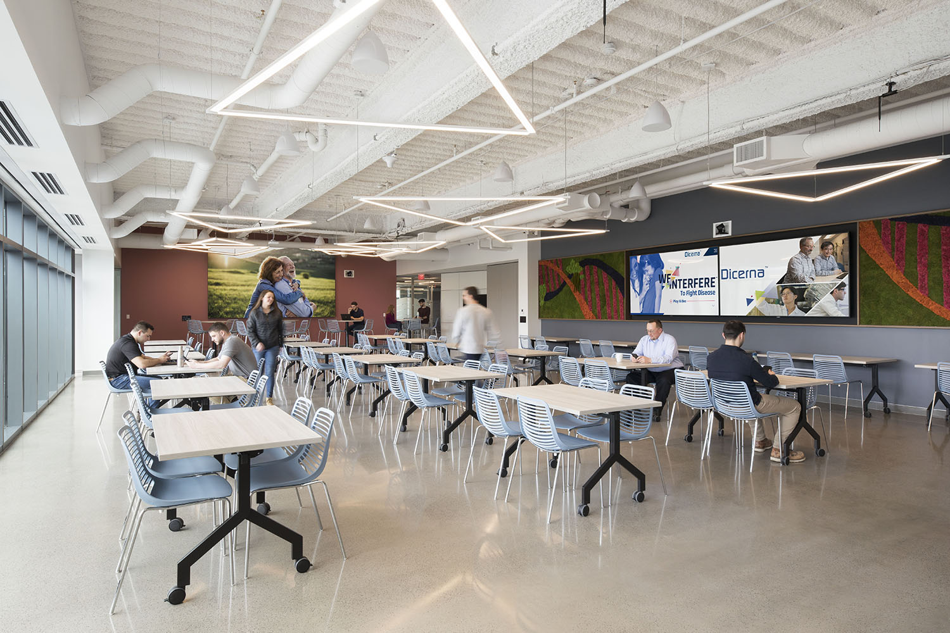
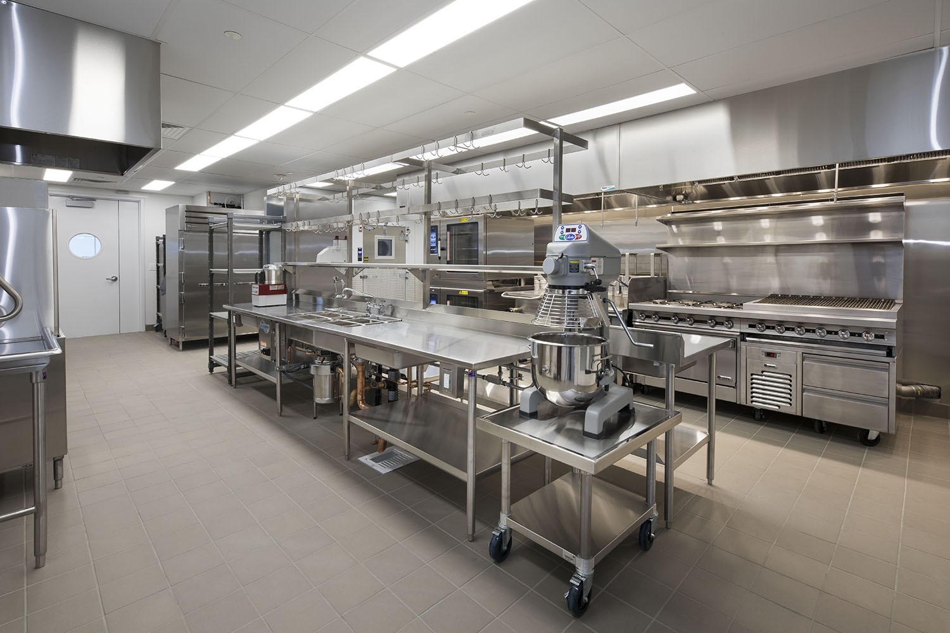
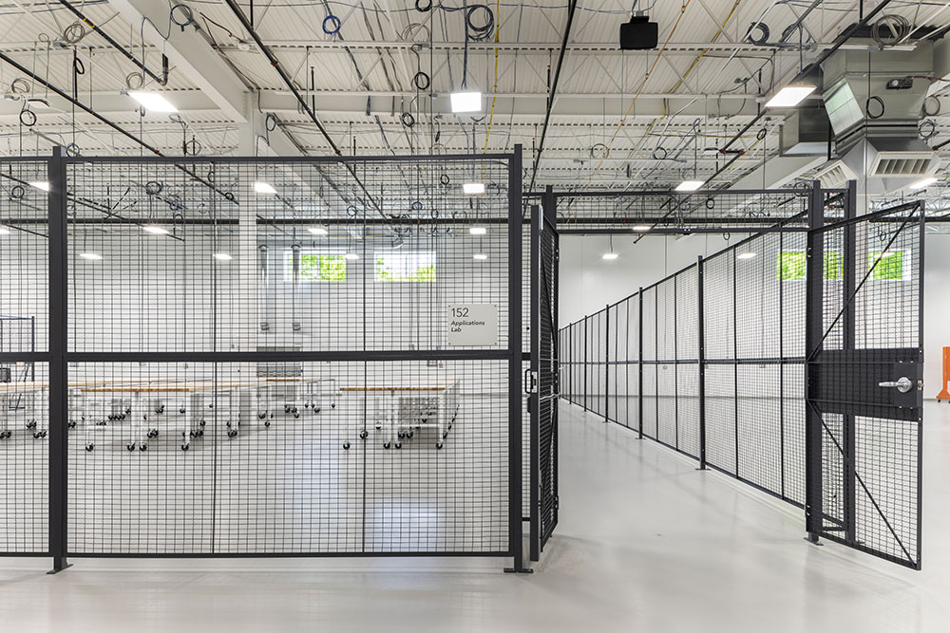
Aspen Aerogels
Location: 870 Donald Lynch Parkway, Northborough, MA
Architect: Ci design
The ATBC project consisted of the renovation and retrofit of a retail building that had previously housed an Old Navy and Sports Authority store, for new tenant Aspen Aerogels. The project was completed using a design-build approach with the project architect, Ci design, and involved the base building upgrade to R&D and light production space. The base building work consisted of new window systems, metal panel, paint, EV charging stations, and new transformer work to meet the needs of Aspen Aerogels. The interior fit-out consisted of a 59,000 square foot renovation to office, R&D, and production space.
Recipient of
ENR NEW ENGLAND REGIONAL BEST PROJECTS AWARD WINNER 2024 | MANUFACTURING
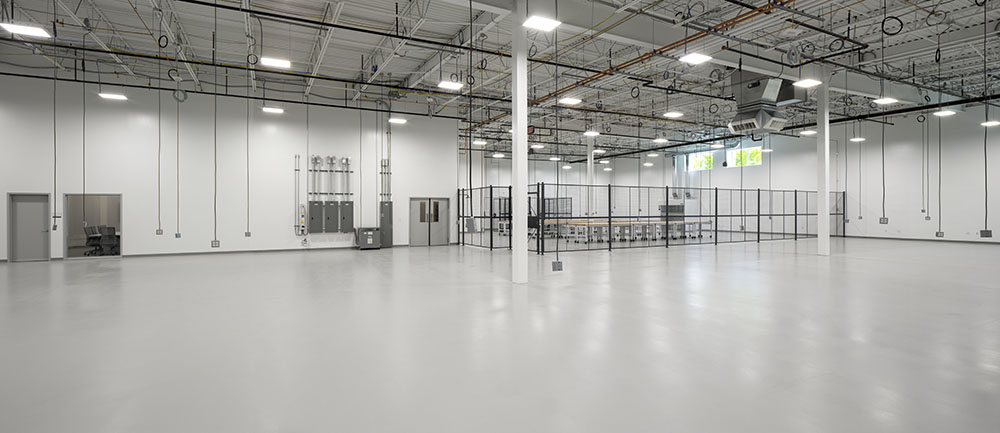
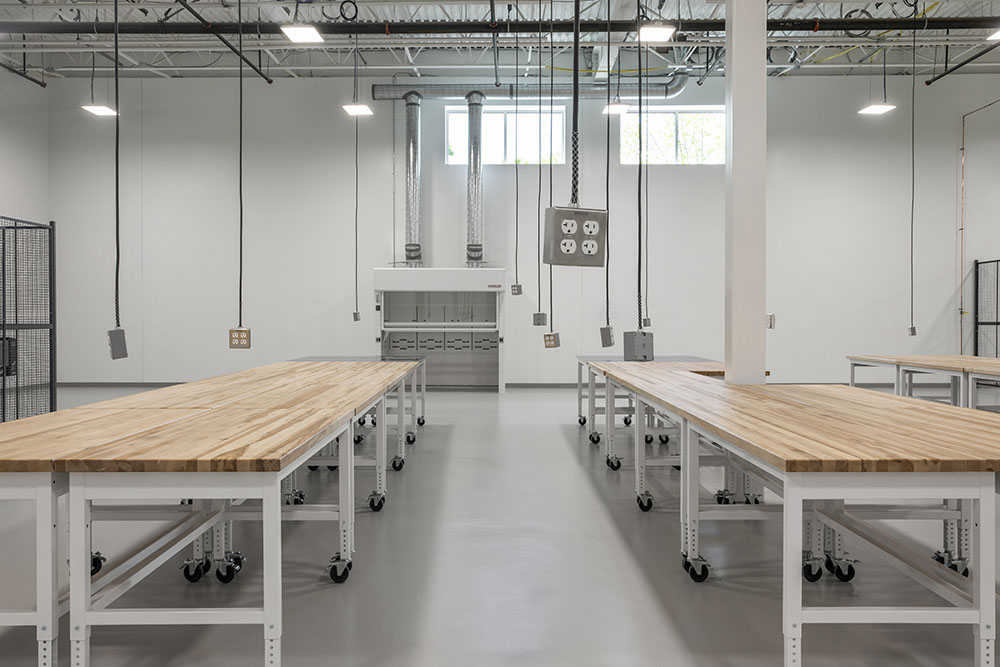
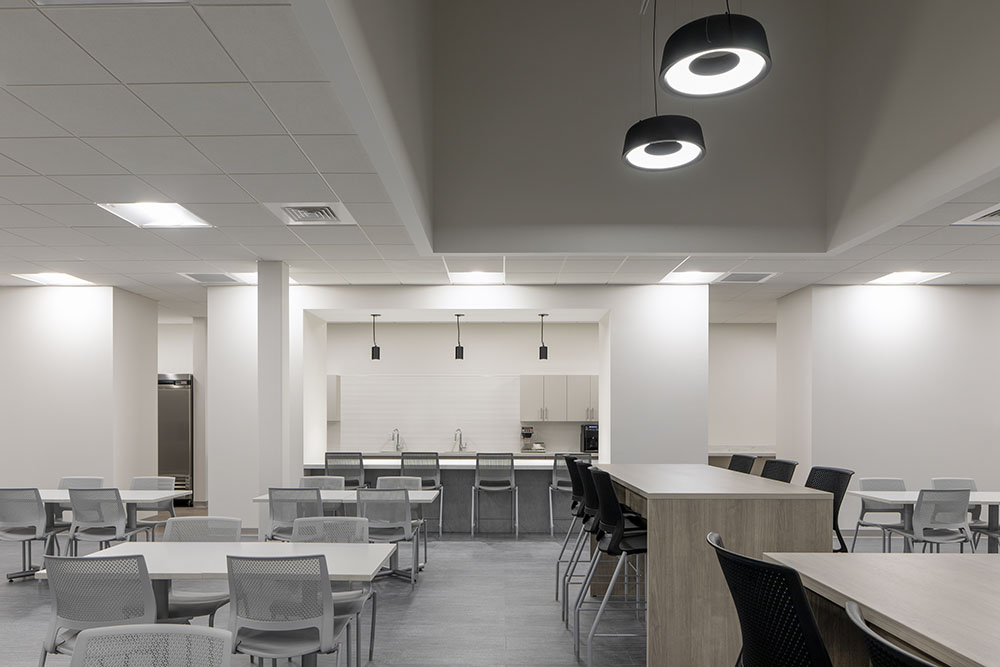
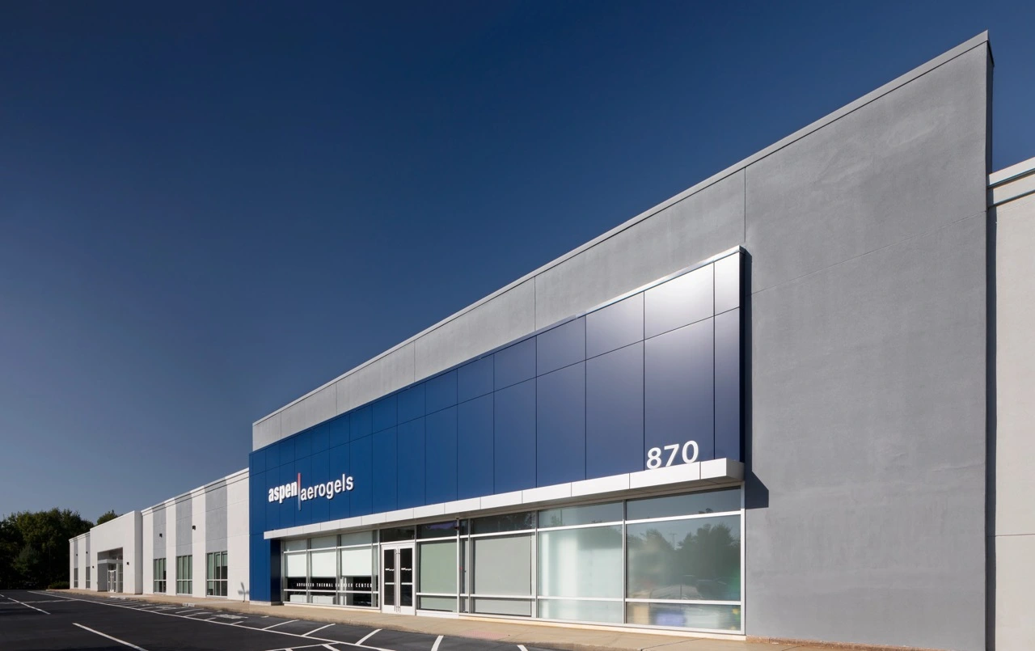
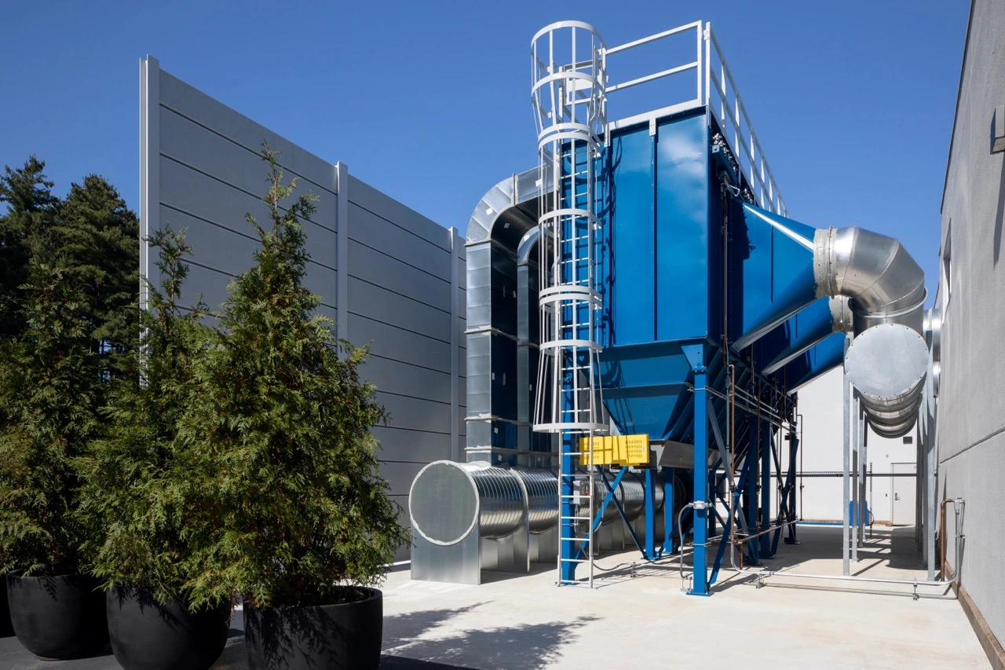
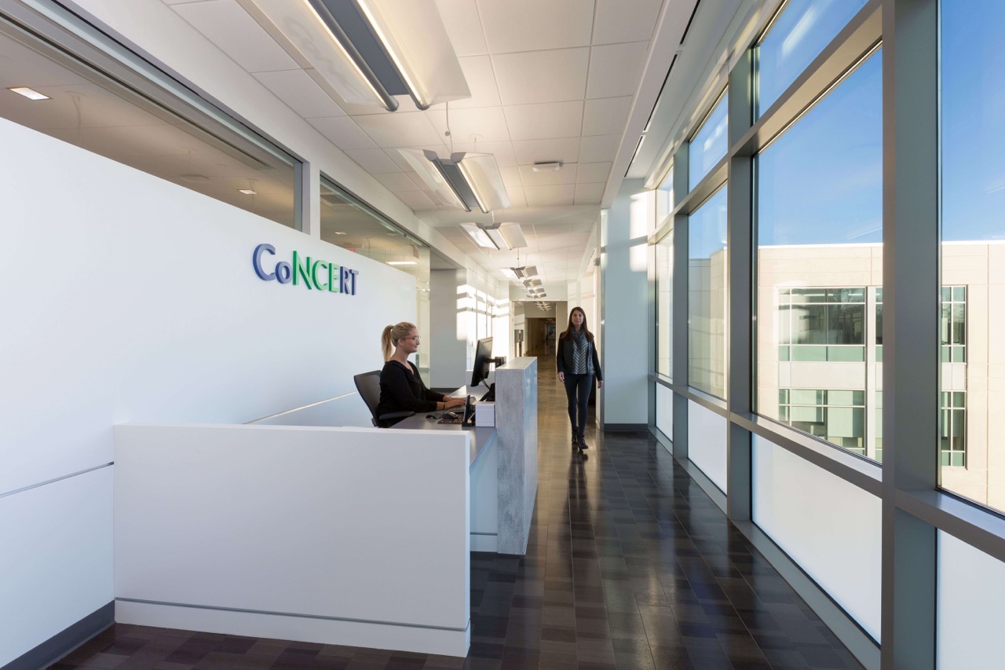
Sun Pharma, previously Concert Pharmaceuticals
Location: 65 Hayden Ave, Lexington, MA
Architect: Vivo Architecture
The 55,000 square foot fitout for Concert at The Hayden Research Campus consisted of several labs such as Chemistry, BioAnalytical, Analytical, Formulation, Tissue Culture, Pharmacology and Kilo along with general office and conference areas. The project included H-rated space to accommodate a large volume user.

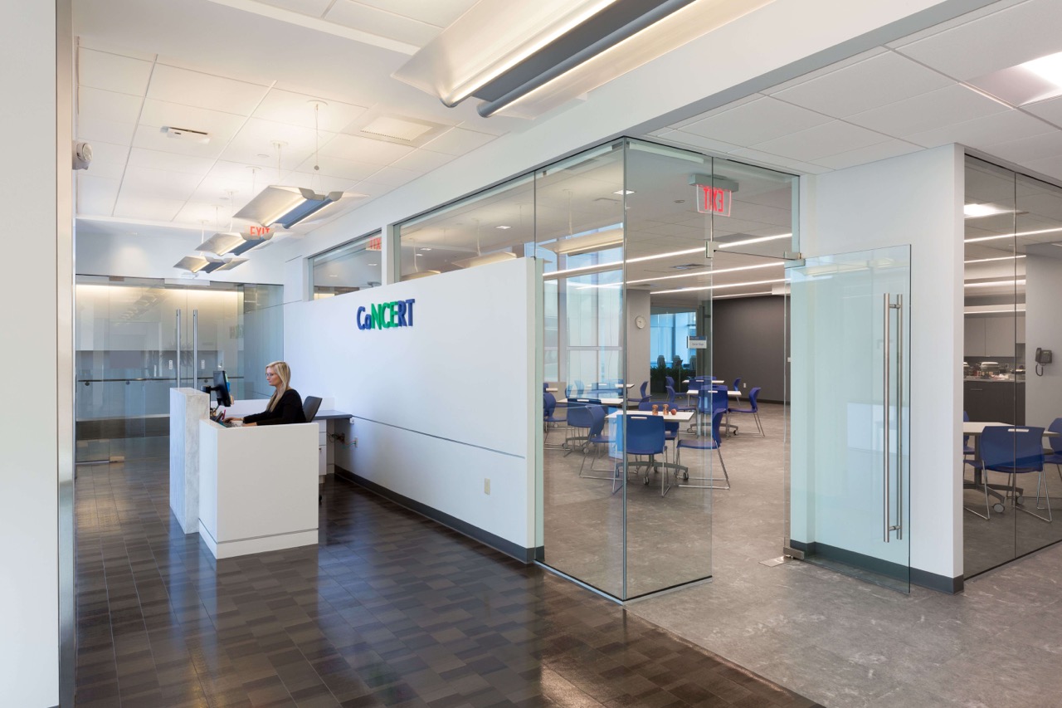
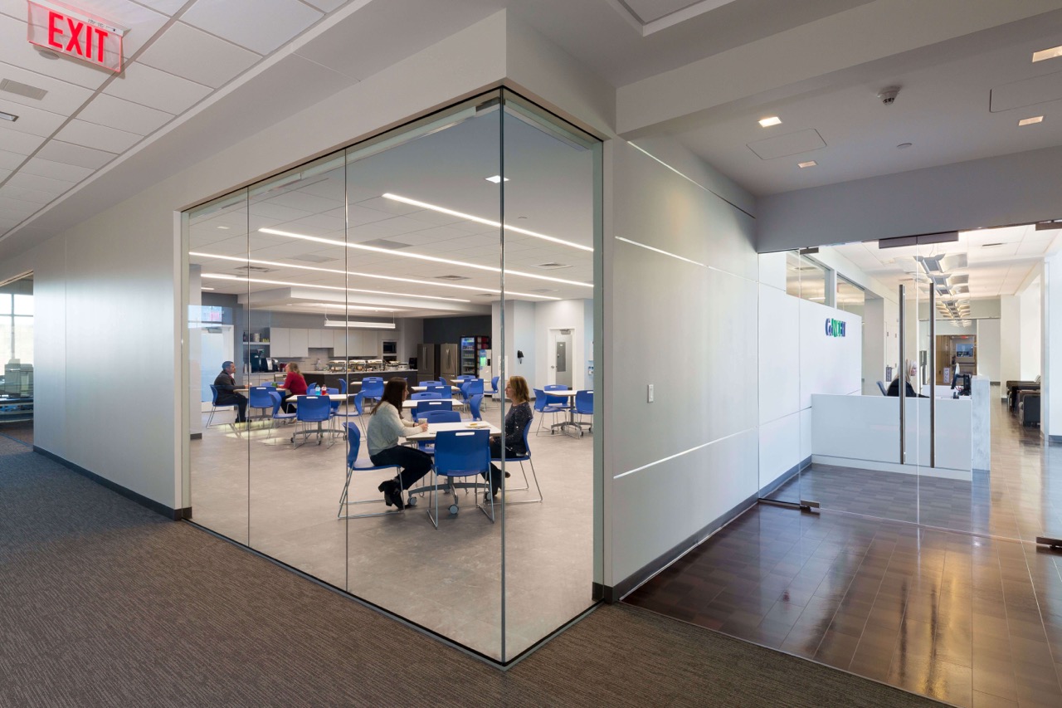
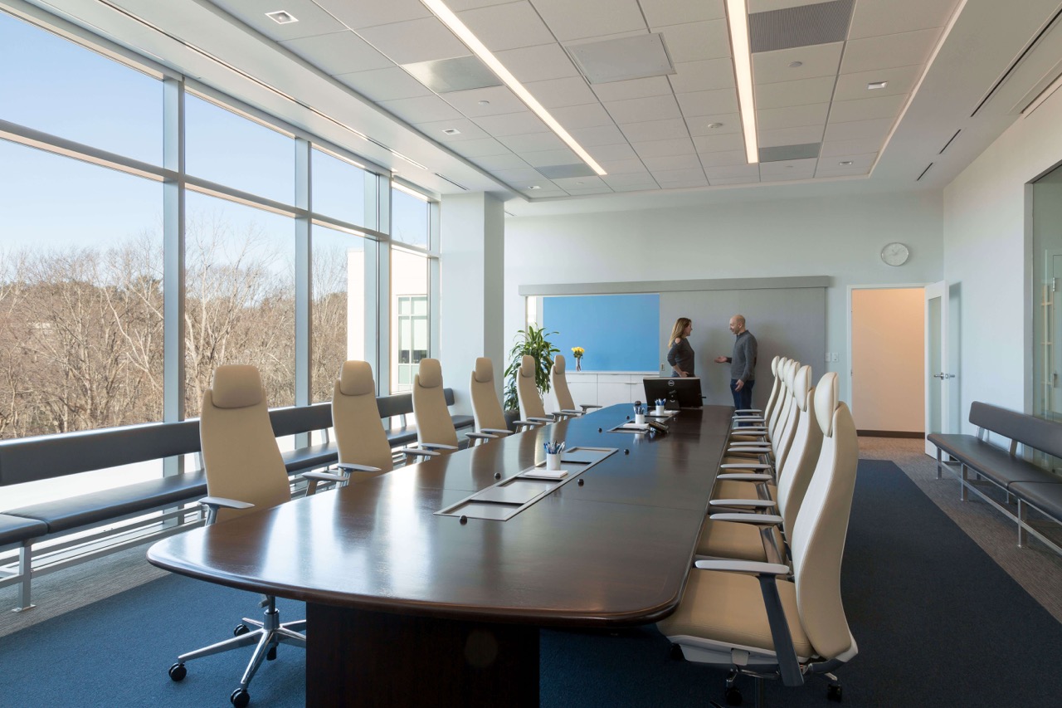
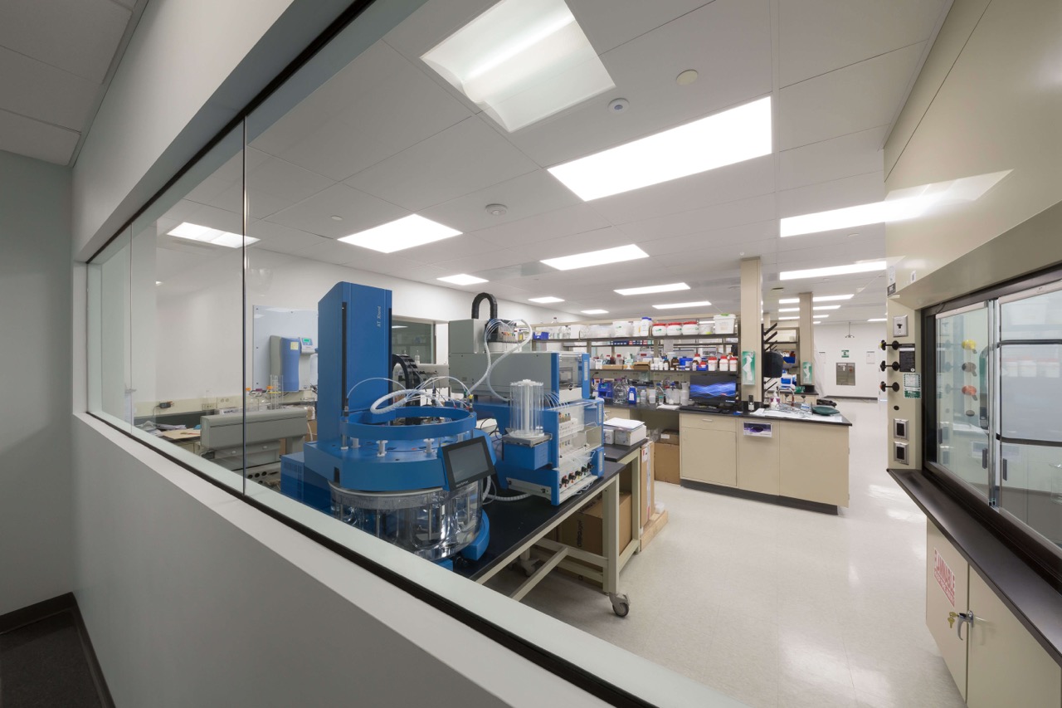
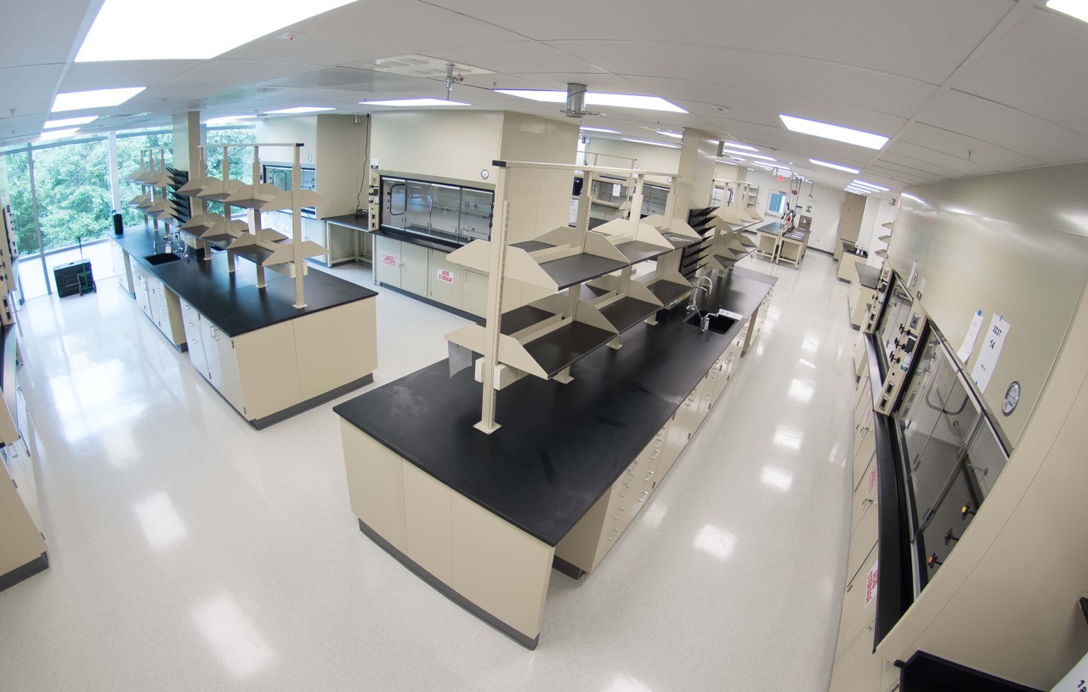

Frequency Therapeutics
Location: 75 Hayden Avenue, Lexington, MA
Architect: Sasaki Associates (office) and Vivo
Architecture (lab)
The project consisted of the fitout of 51,000 square feet on the third floor of 75 Hayden Ave. The project is a combination of lab and high-end office space. The lab space consists of biology and chemistry labs, tissue culture rooms, necropsy, cold rooms, and an animal care facility.
The office area has private offices with demountable partitions with sidelights and custom graphics. There are several large conference rooms and many small meeting rooms. There is a kitchen and seating area with a video wall and acoustical drywall and acoustical baffles with stained concrete floors. Wall finishes include custom graphic wall papers and acoustical wall covering.

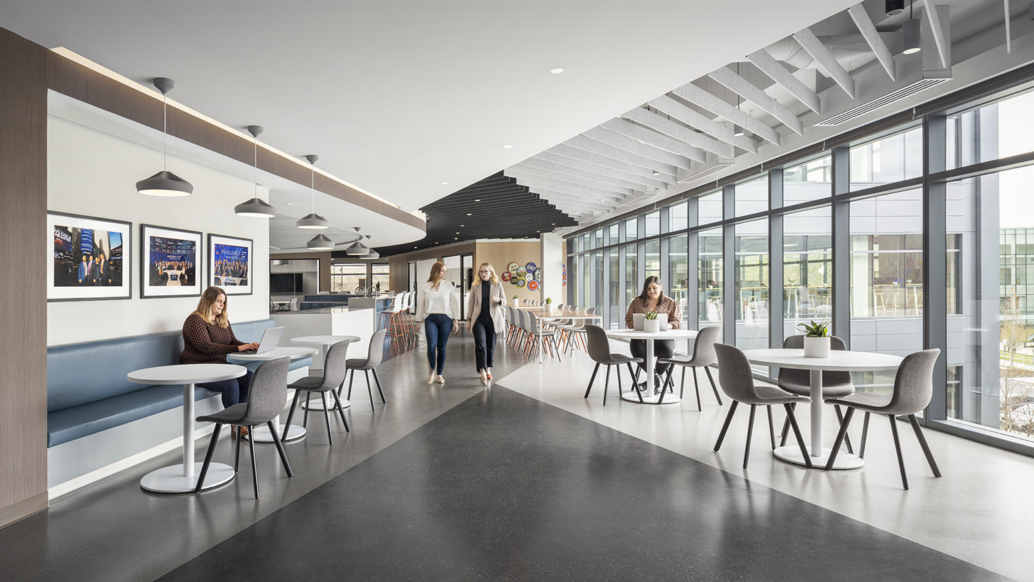
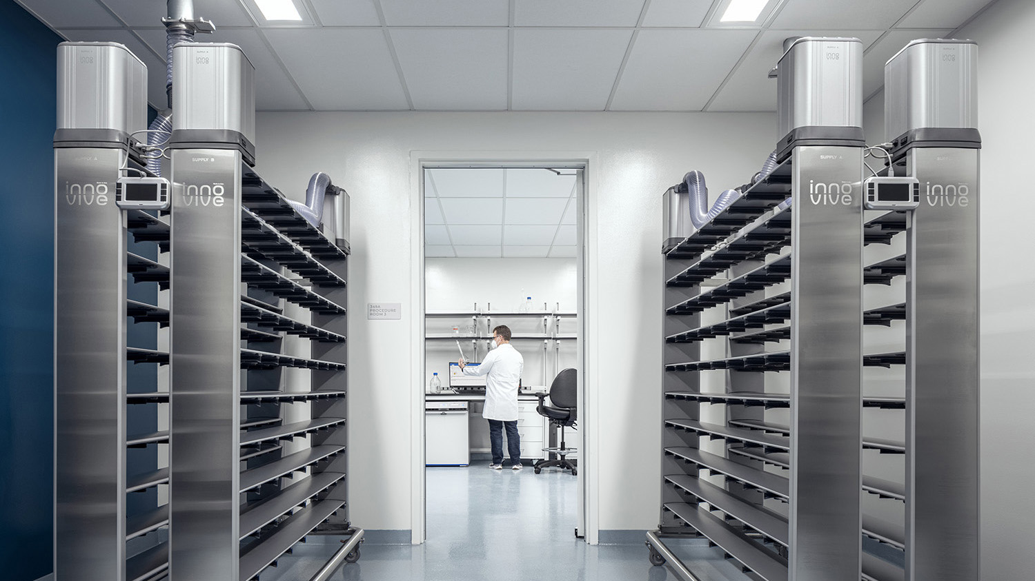
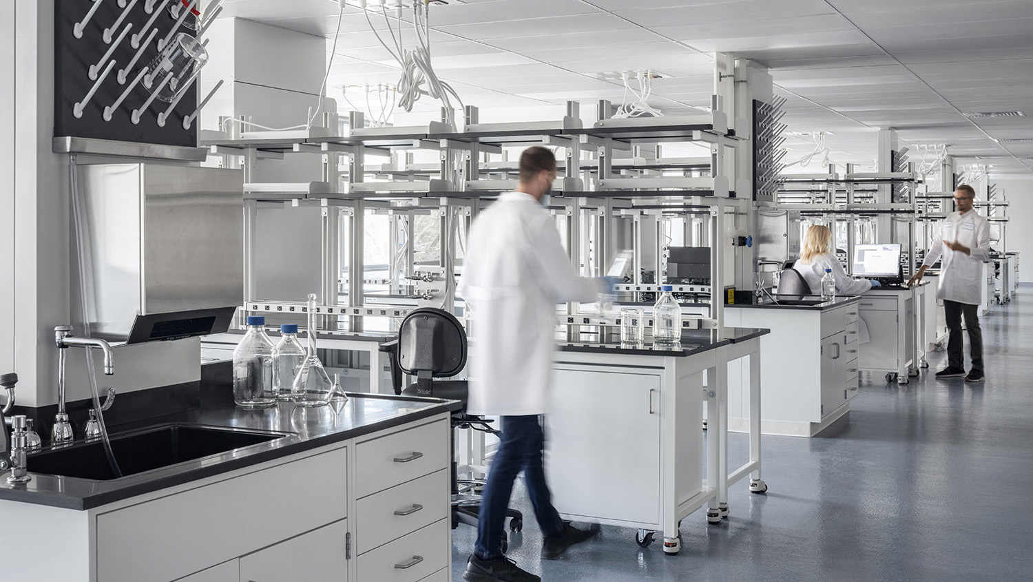
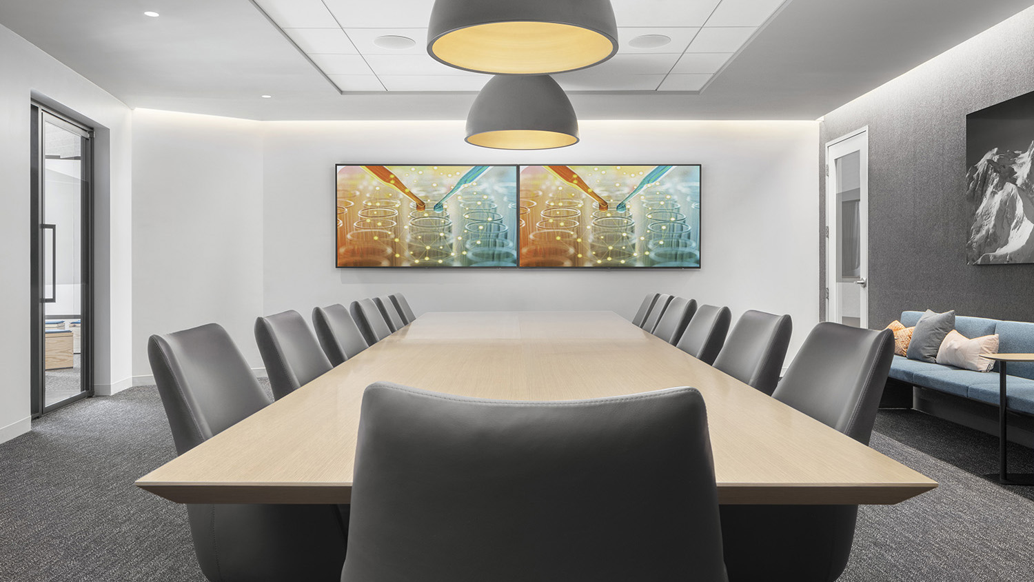
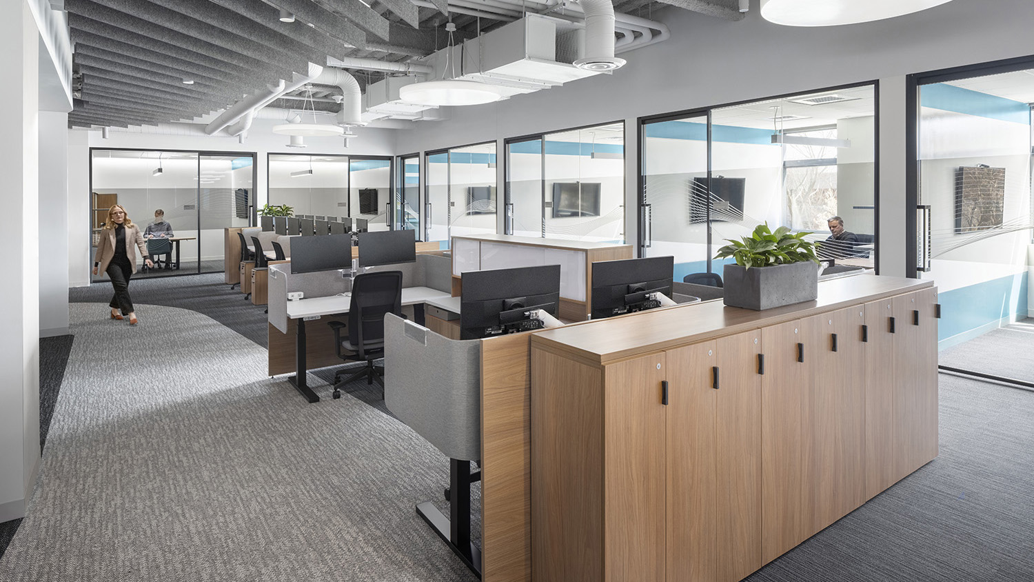
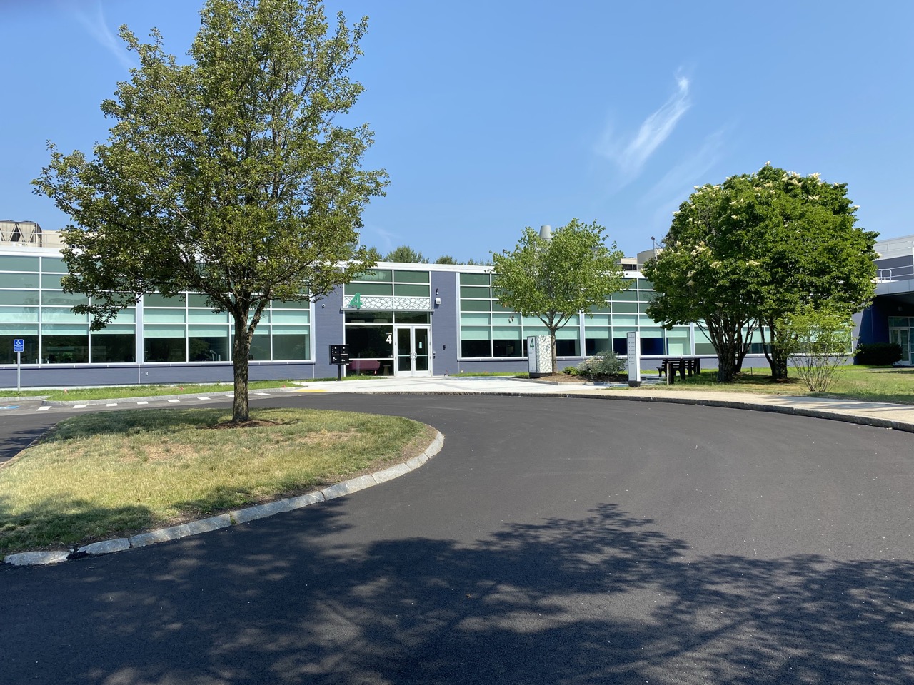
Braskem
Location: 10 Maguire Road, Building 4, Lexington, MA
Architect: Vivo Architecture
The project consisted of creating a new 35,000 square foot R&D facility focused on biotechnology, chemical catalysis, and open innovation at existing Building #4 at Greatland Realty Partners’ Lex Labs campus. The objective of the lab space is to develop new renewable technologies to support the business’s carbon neutrality goals. The building accommodates upwards of 70 team members and allows for early-stage catalysis and biotechnology research and development.
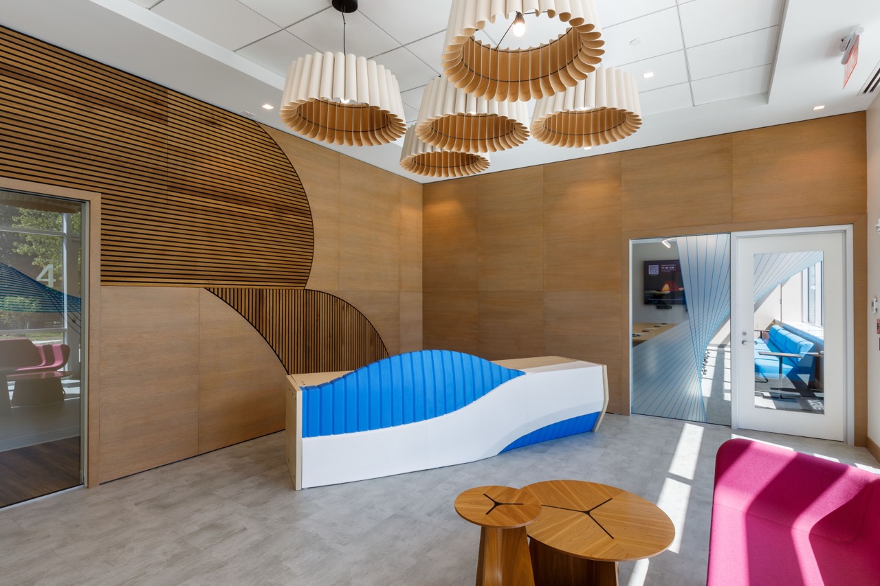
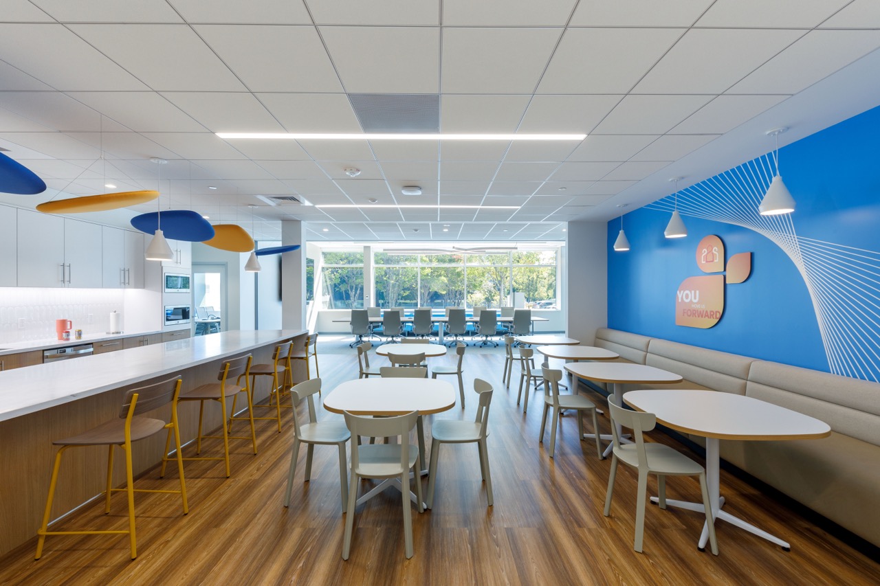
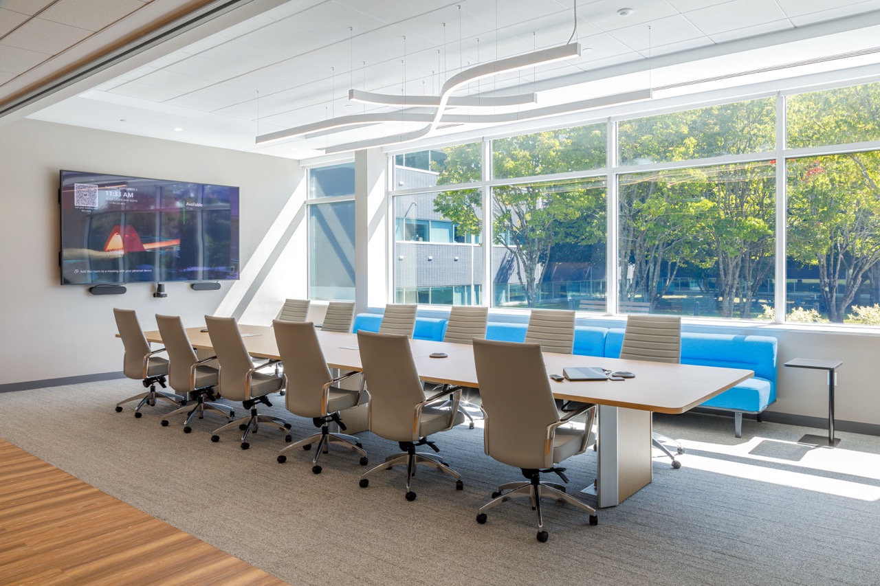
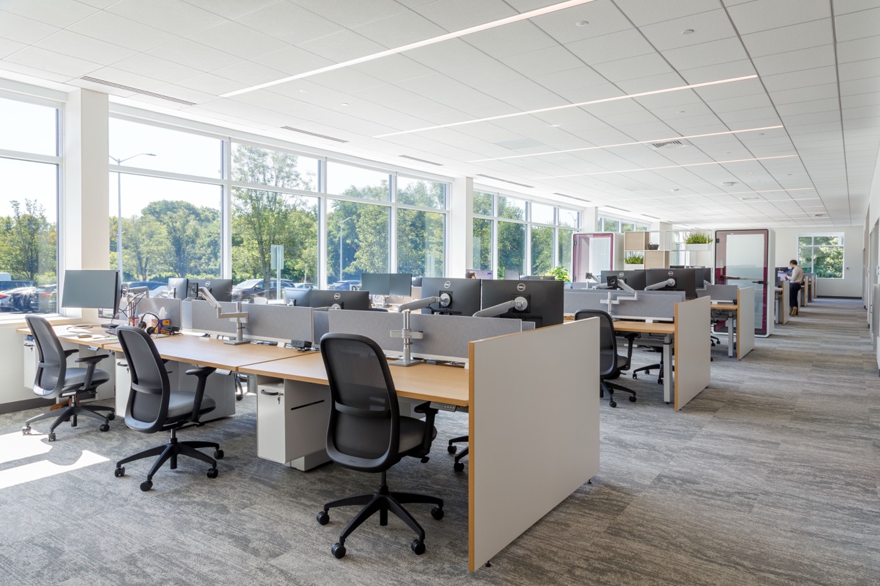
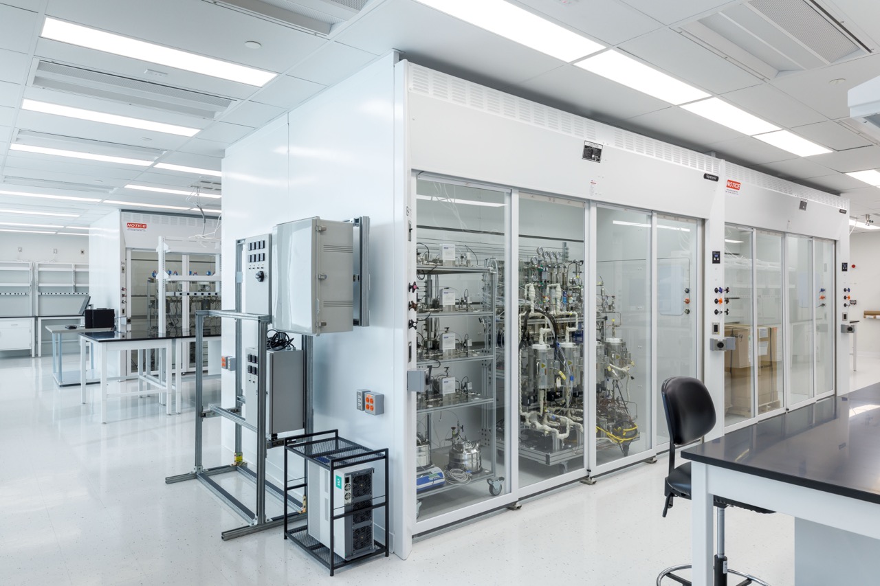
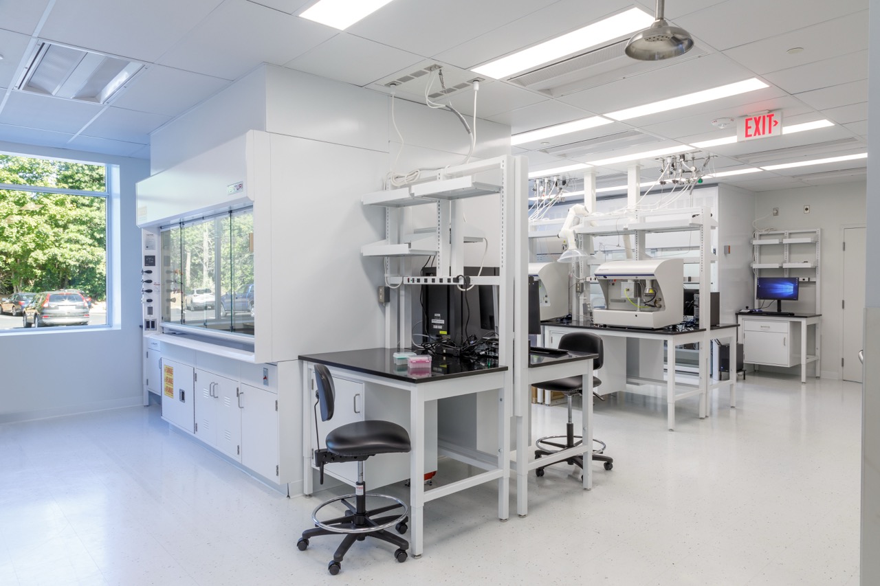
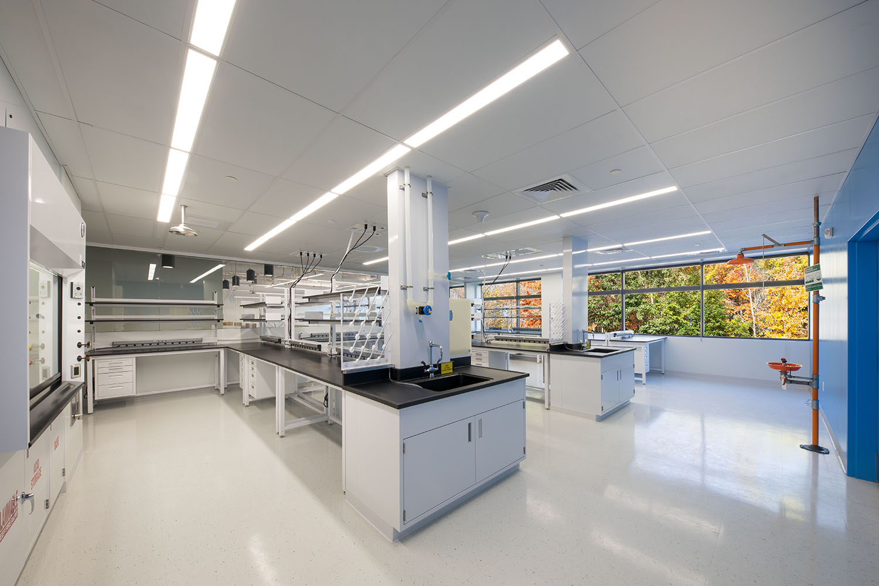
Voyager Therapeutics
Location: 75 Hayden Avenue, Lexington, MA
Architect: Perkins + Will
The tenant fitout located at 75 Hayden Ave. consisted of 32,000 square feet of lab and office space. The project, completed on the North half of the second floor, took 5 and a half months to finish. It included a complete office and lab installation with some impressive architectural features such as open ceilings, full height glass fronts, polished concrete floors, and a folding glass partition.
The lab contains Tissue Culture rooms, Cell Culture, Protein Chemistry Lab, Molecular Bio area, a Pilot Plant Lab, and a Purification room. They also had three working cold rooms. The lab contained many pieces of specialty equipment. The fitout also included a new pH System, O2 Generator, Air Compressor, and RO water System, all dedicated to the new tenant’s space.

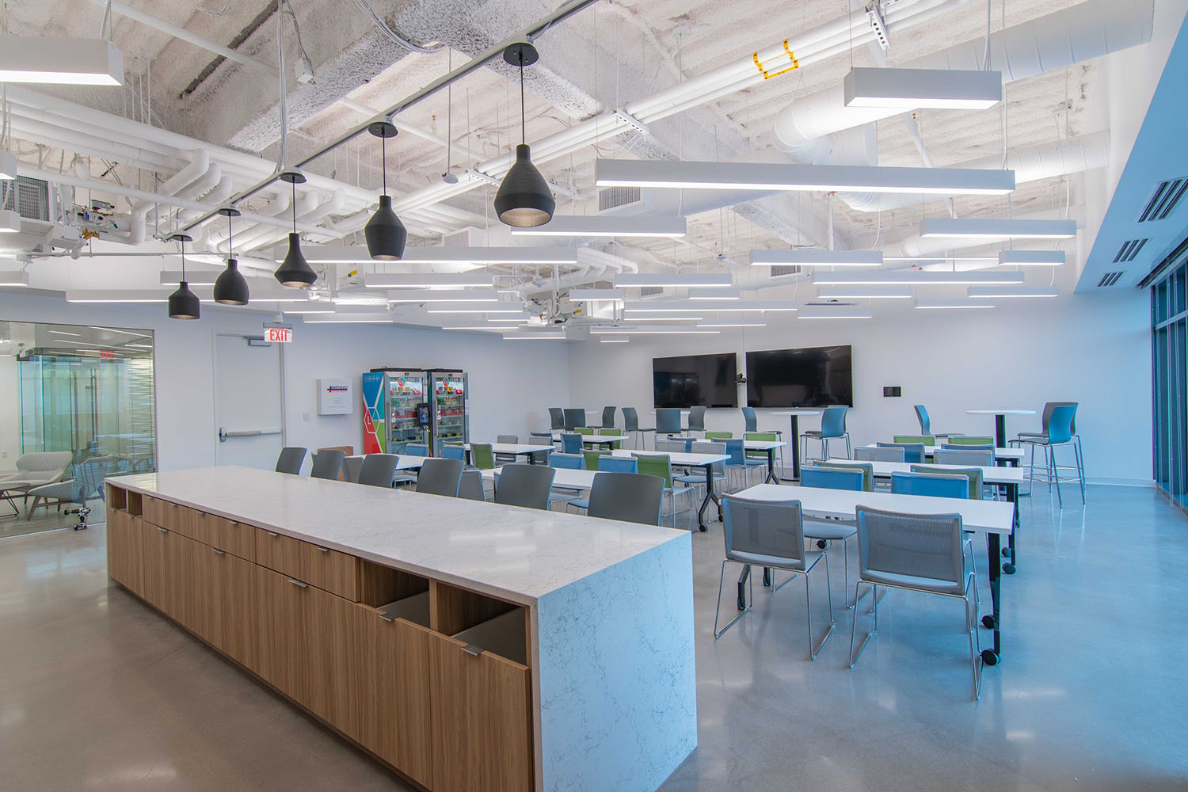
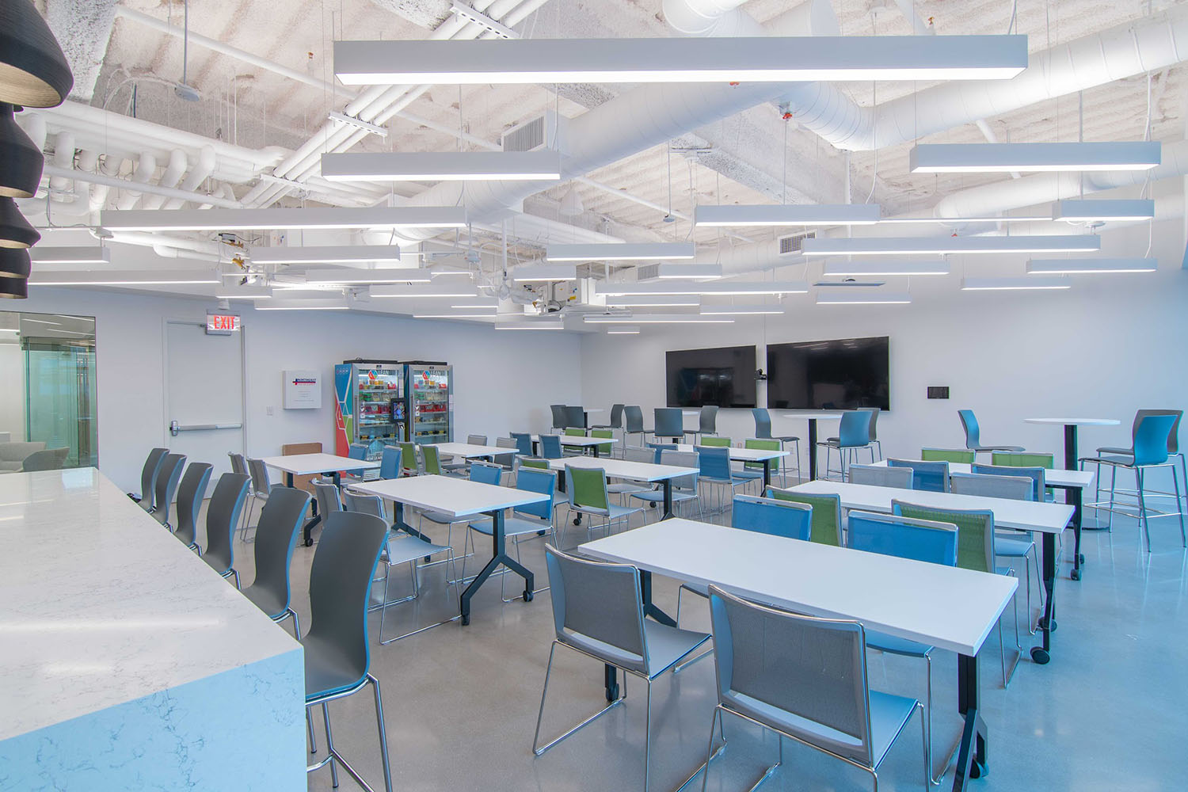
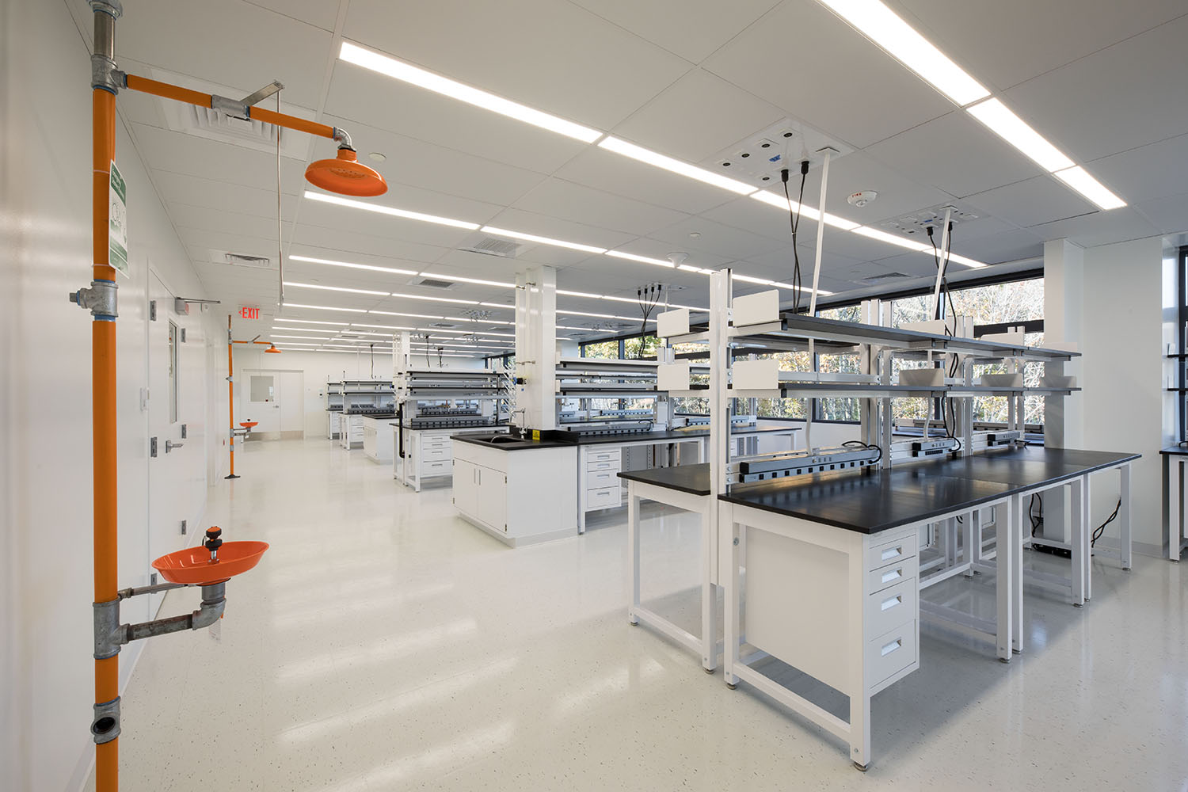
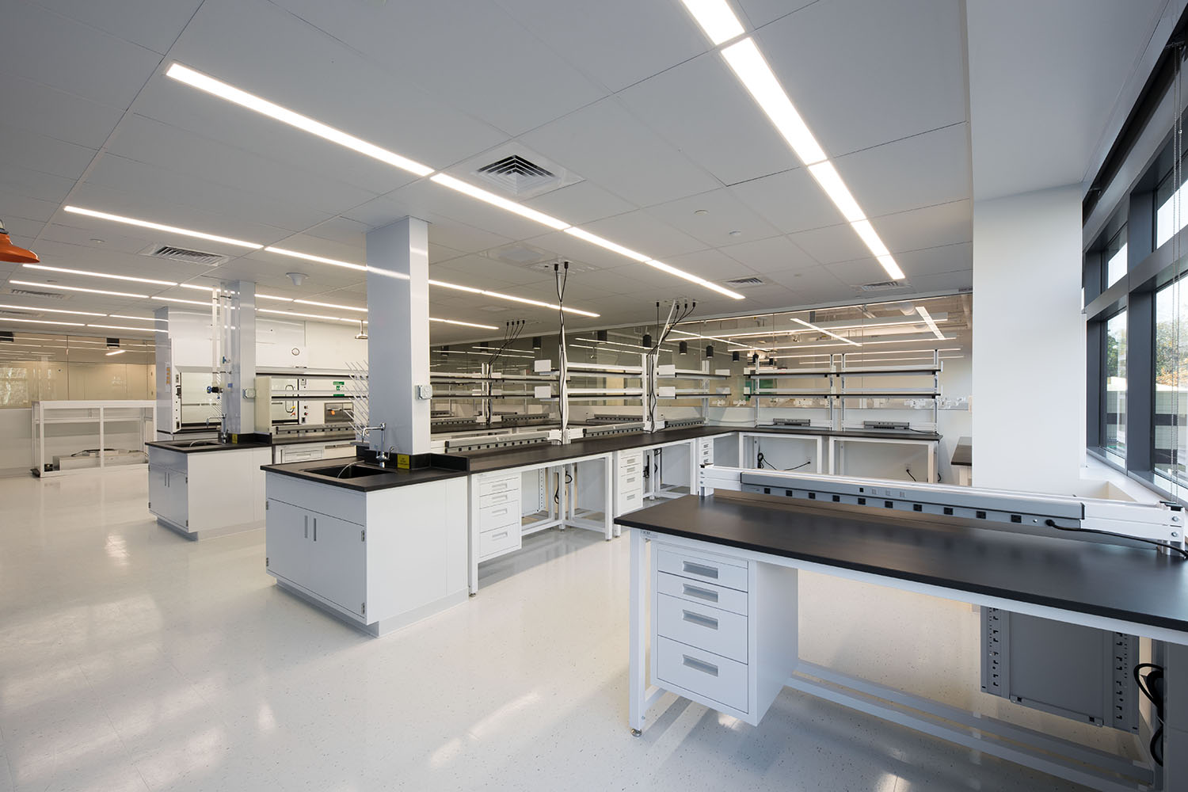

Xilio Therapeutics
Location: 828 Winter Street, Waltham, MA
Architect: Vivo Architecture
The project consisted of the fit out 28,100 square feet of shell space on the third floor of the newly constructed 828 Winter Street building to serve as Xilio Therapeutics’ corporate headquarters. The lab space contains areas for Tissue Culture, Mass Spec and Protein Production. The project included a 2,000 square foot Animal Care Facility.






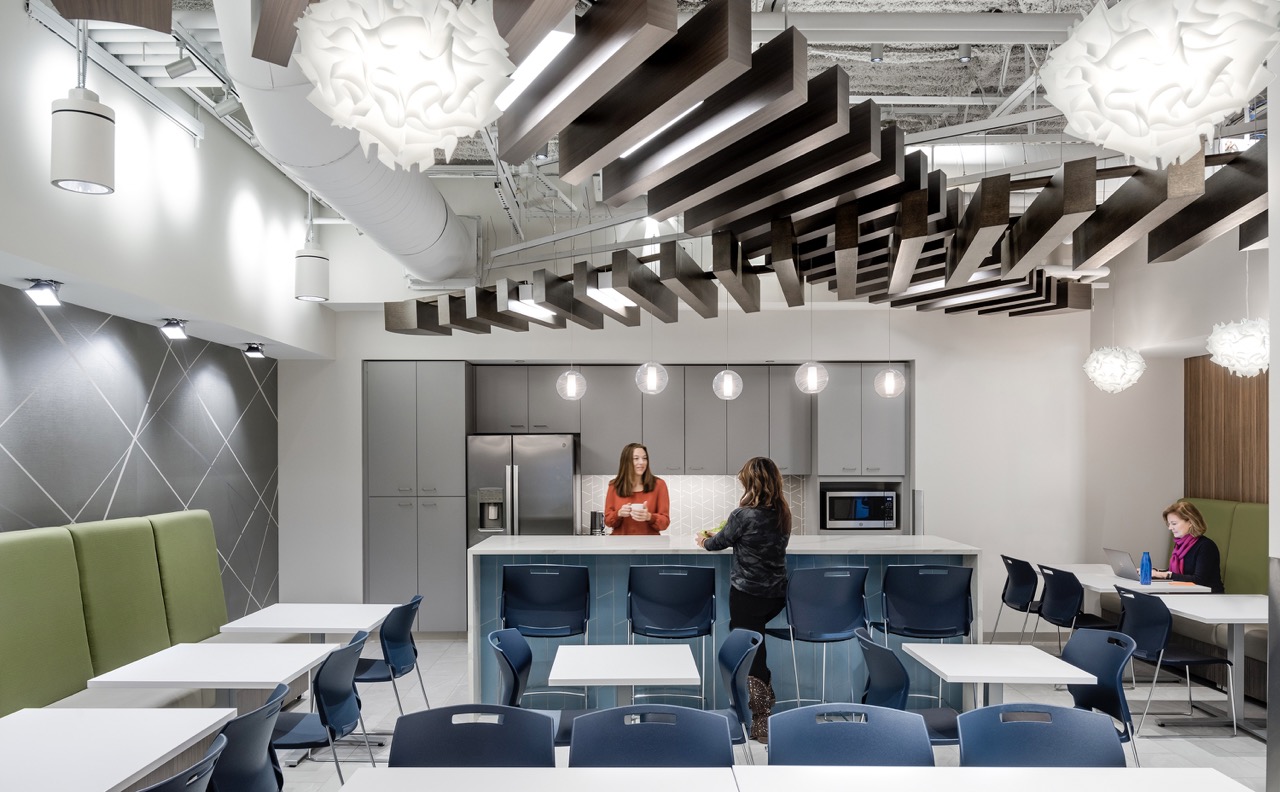
iVexsol Therapeutics
Location: 20 Maguire Road, Lexington, MA
Architect: DiMella Shaffer
The project, located at Griffith Properties’ 20 Maguire Road facility, consisted of a 28,000 square foot cGMP lab and office space fitout that included a cGMP suite, small R&D lab area and office space. The cGMP area contains cleanrooms, airlocks, mechanical pass through, and a freezer farm room. The R&D lab contains a molecular R&D area and a QC/Analytical lab.
The office space includes some remarkable architectural features ranging from lighting fixtures to flooring and ceiling finishes.

.jpg)
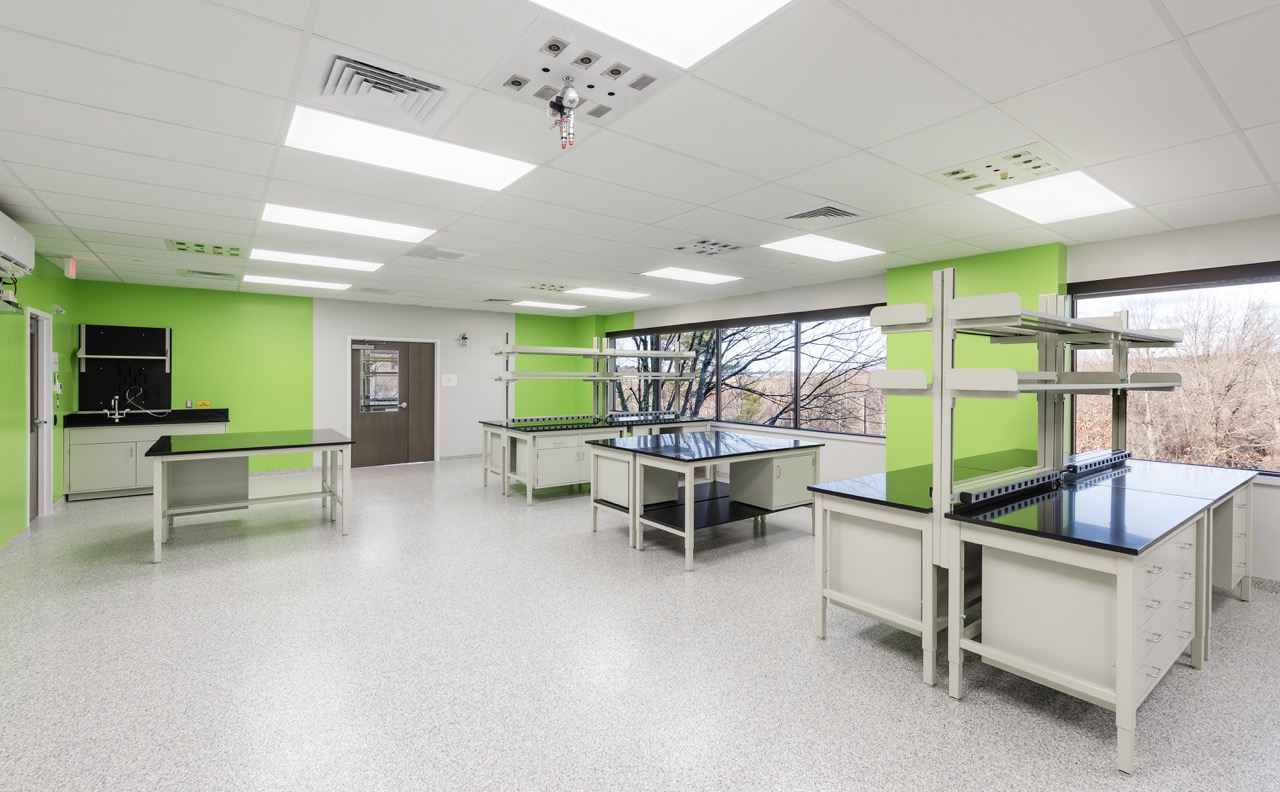
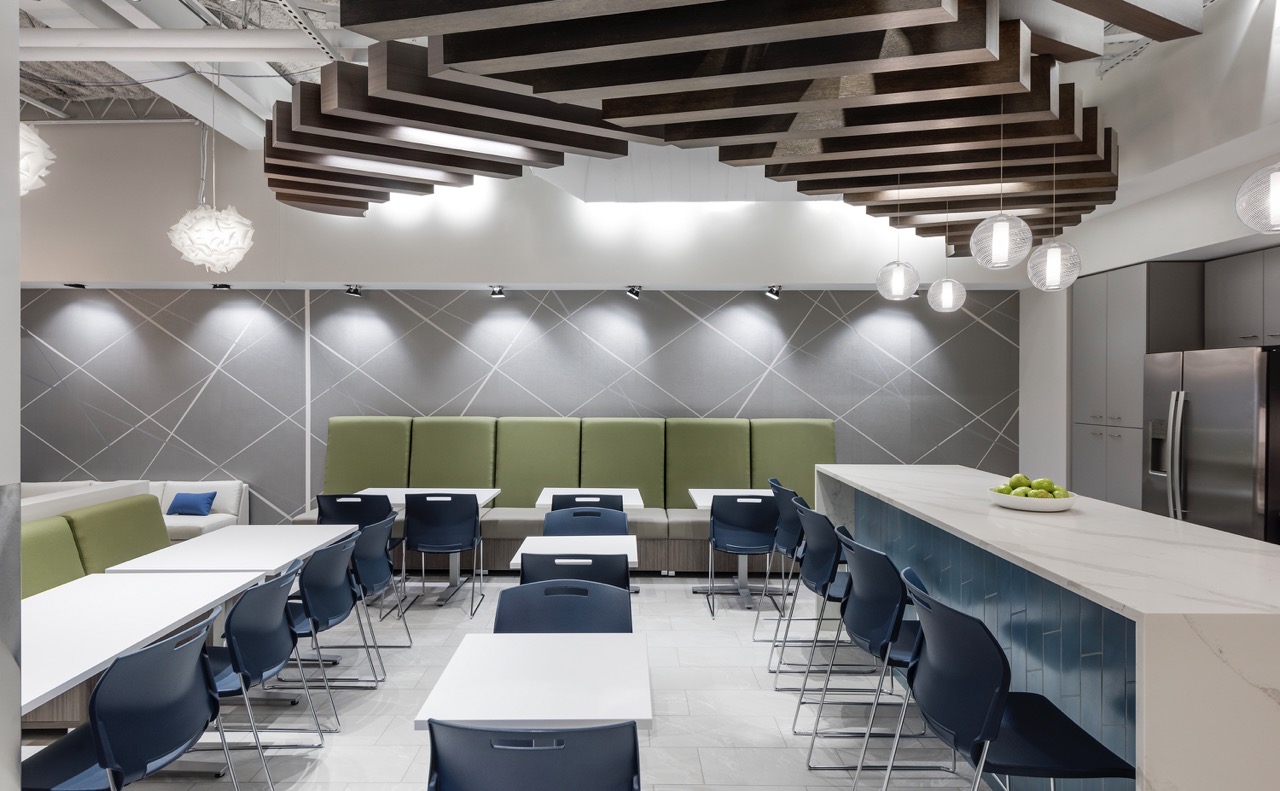
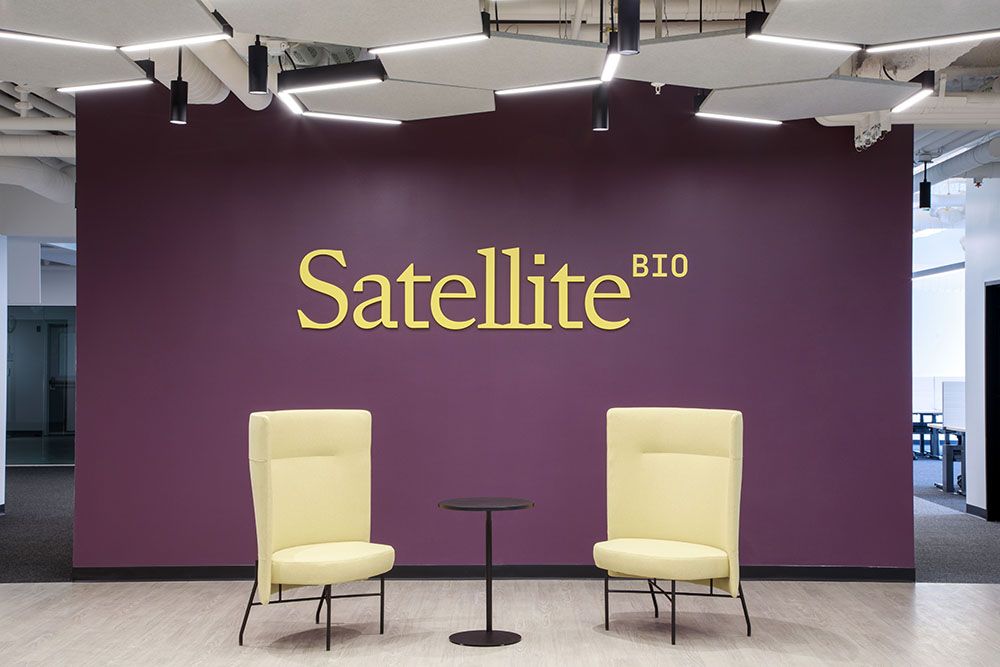
Satellite Bio
Location: 580 Pleasant Street, Watertown, MA
Architect: Vivo Architecture
Satellite Bio is a pioneer in next-generation regenerative medicine. They are the first tenant to move into the recently renovated and upgraded research and office building at 580 Pleasant Street. Serving as their new corporate headquarters, the 25,000 square foot fitout features two ISO7 clean rooms, open lab/office space, ancillary lab rooms (QC Lab, TC Lab, Pilot Lab, etc.), collaboration areas, meeting rooms and a small café.
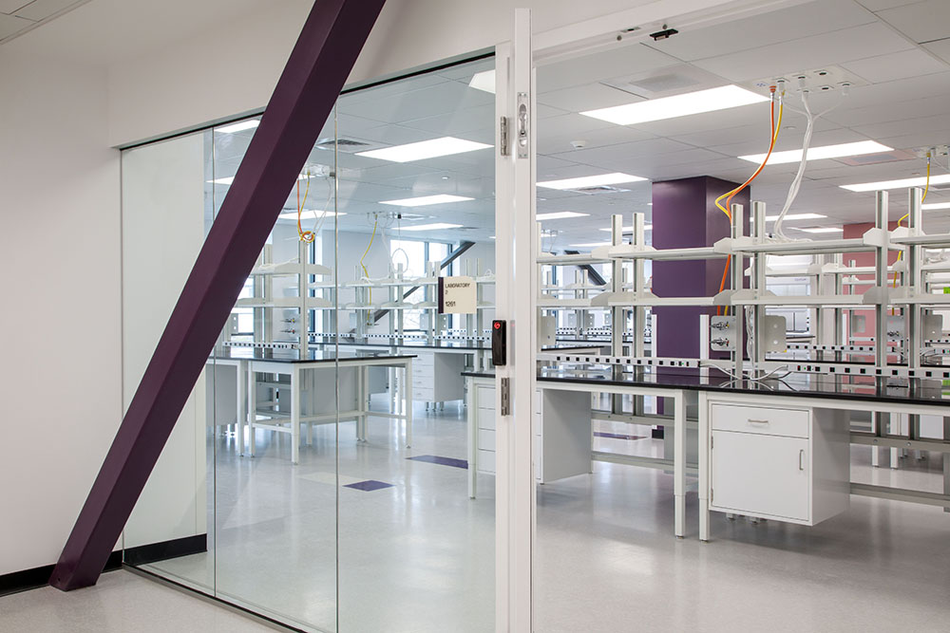
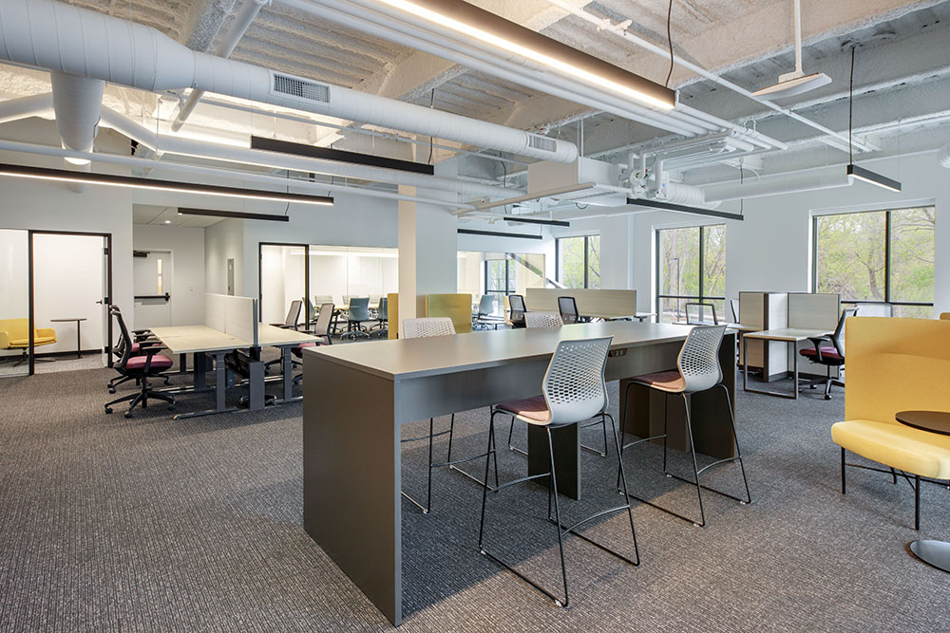
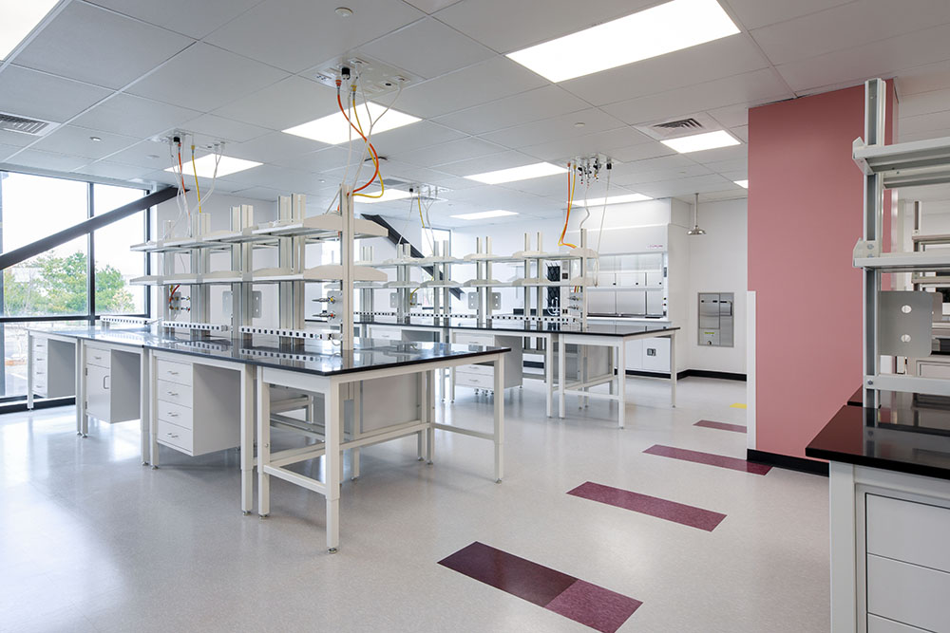
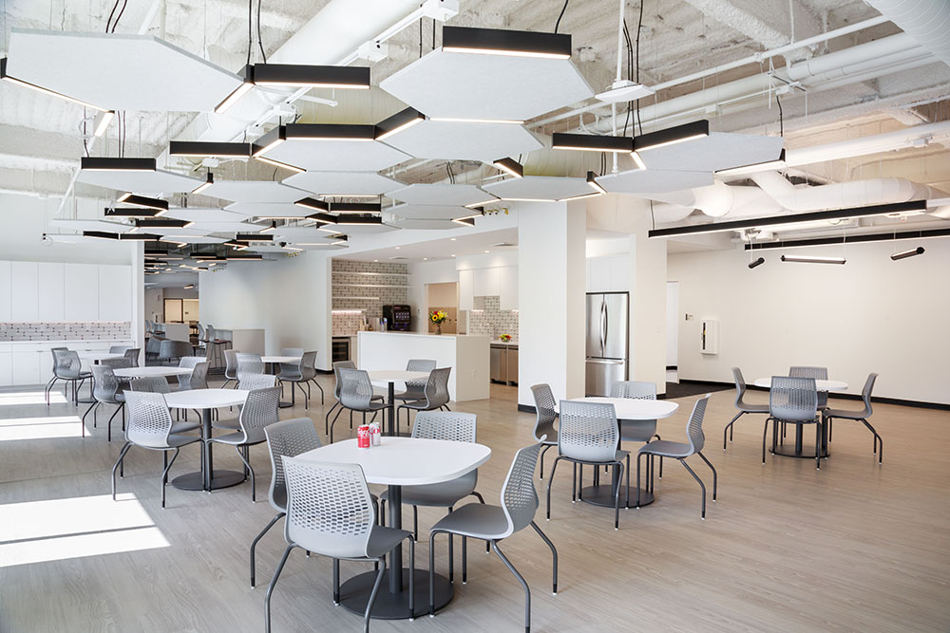
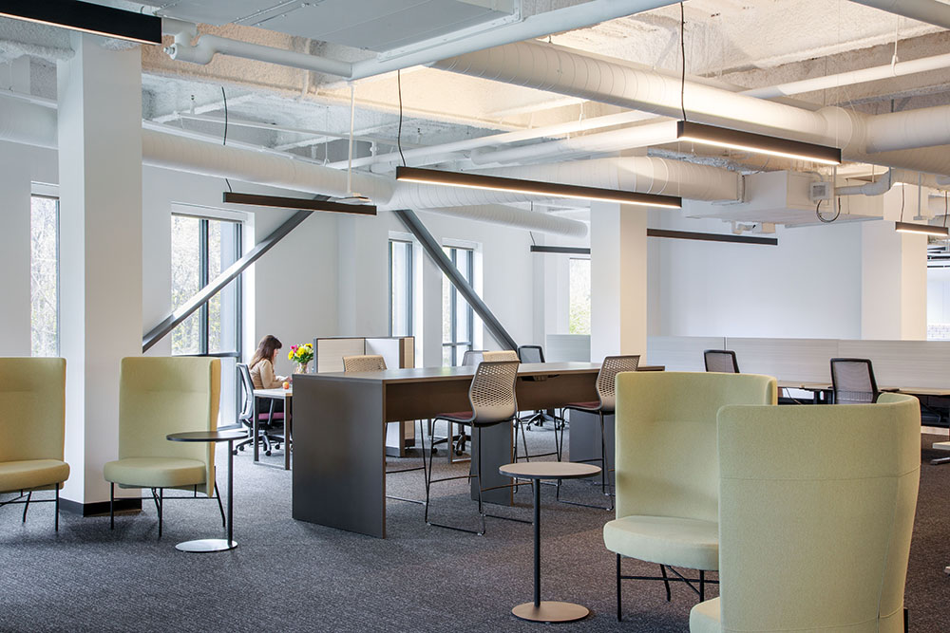
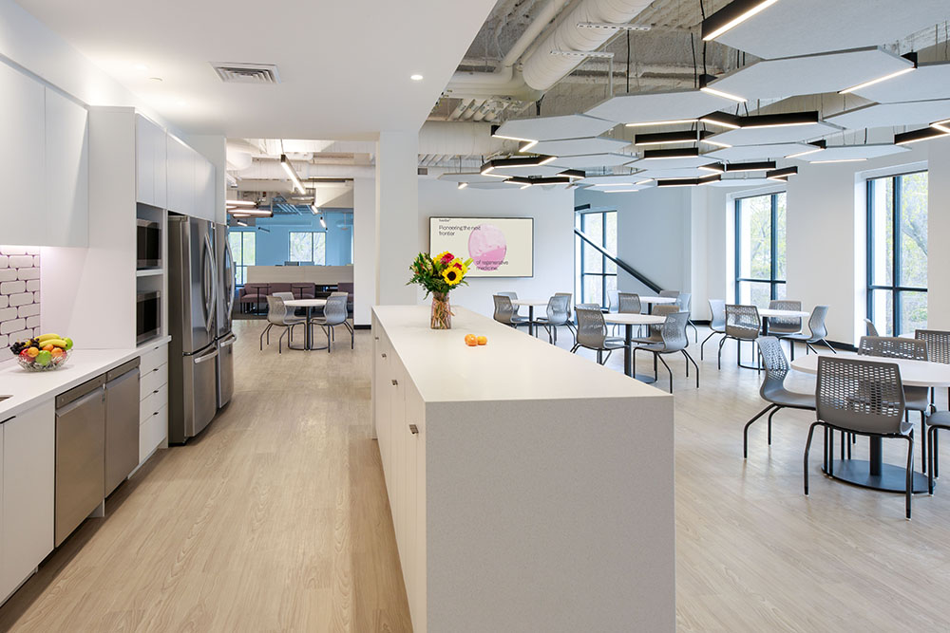

Dicerna Pharmaceuticals Welcome Center
Location: 75 Hayden Avenue, 1st Floor, Lexington, MA
Architect: Vivo Architecture
The project consisted of the fitout of 25,000 square feet on the first floor of 75 Hayden Ave. for a Visitors Welcome Center for Dicerna. Designed to be the company’s official front door, the Welcome Center contains office, conference, and meeting areas. The Welcome Center features a large reception area and a lounge with business- casual furniture, contemporary geometric lighting fixtures overhead, multiple built-in screens on the wall, and large glass panels offering an unobstructed view of the entry courtyard and garden space outside. The largest conference room has an adjoining break area and a station for beverages and snacks. The walls of this break room are animated with full-wall images of the Boston cityscape.

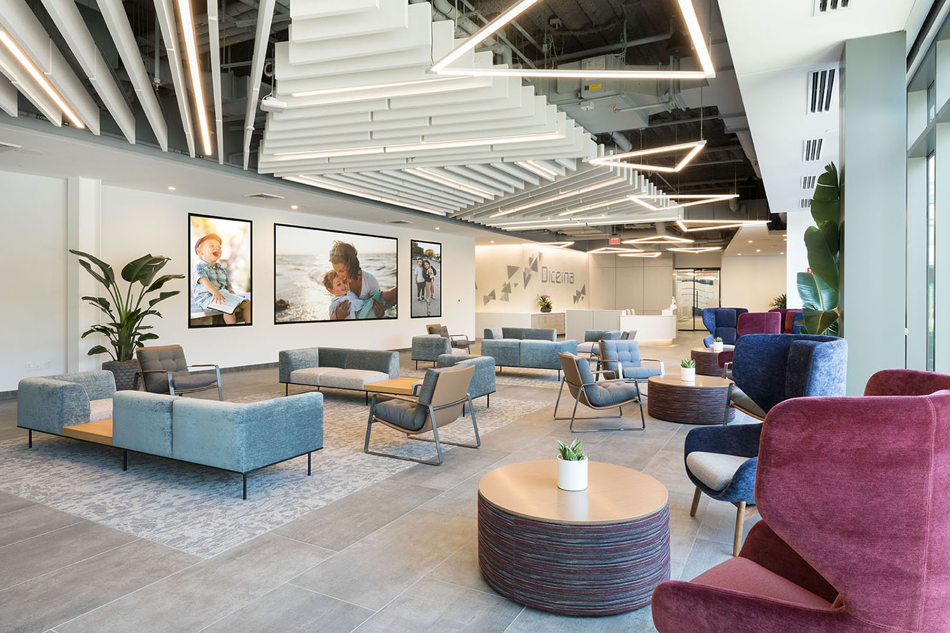
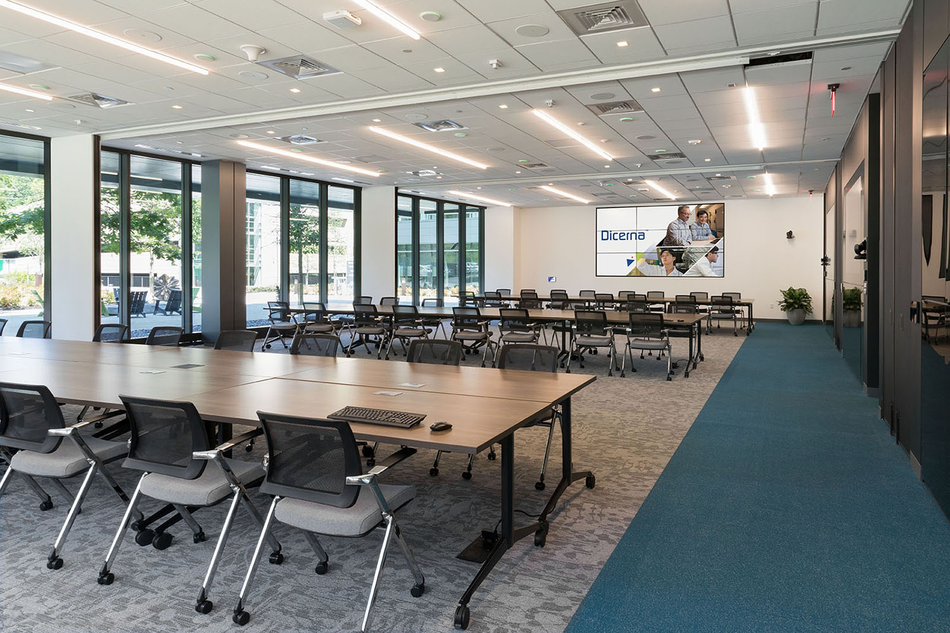
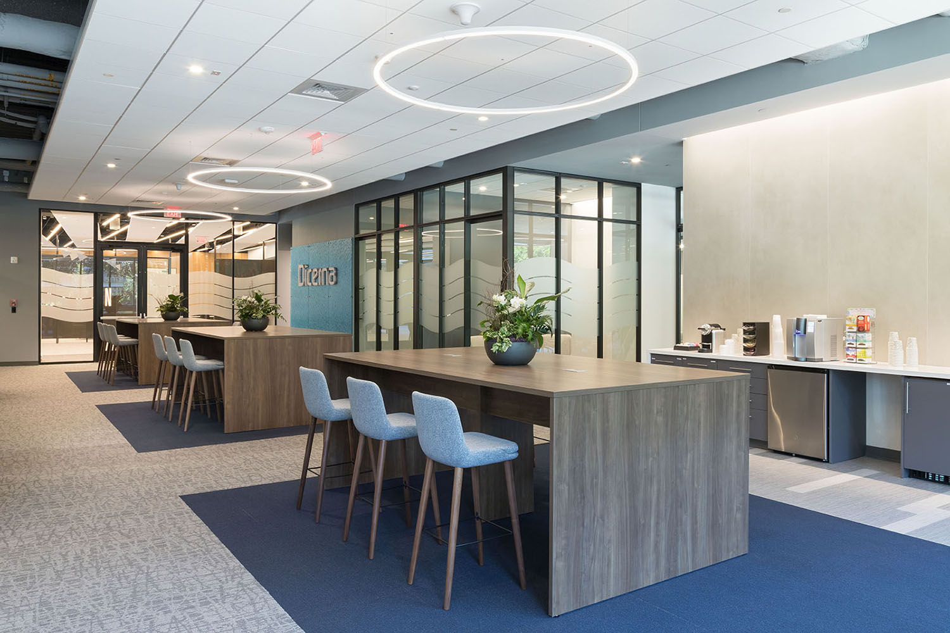
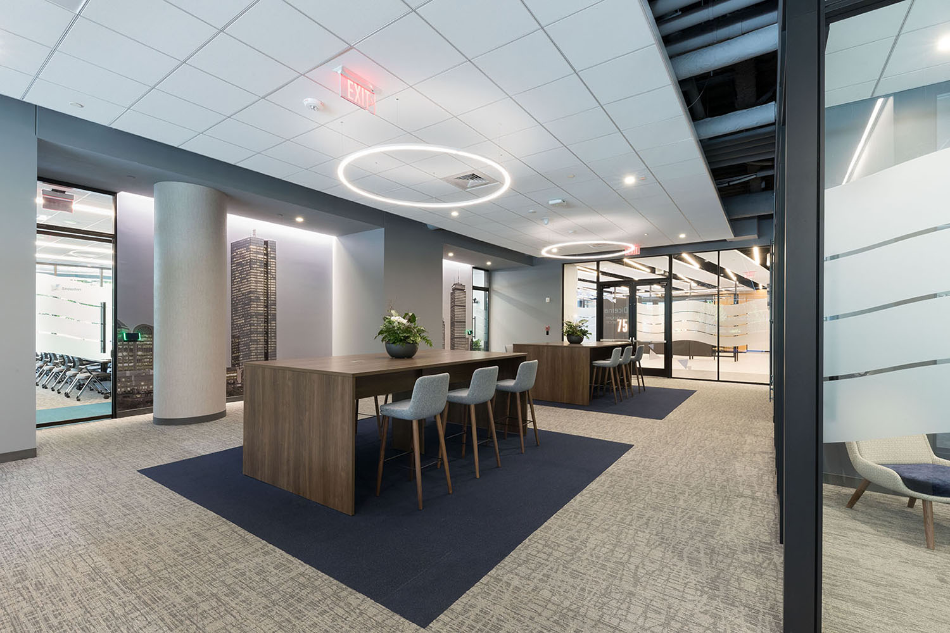
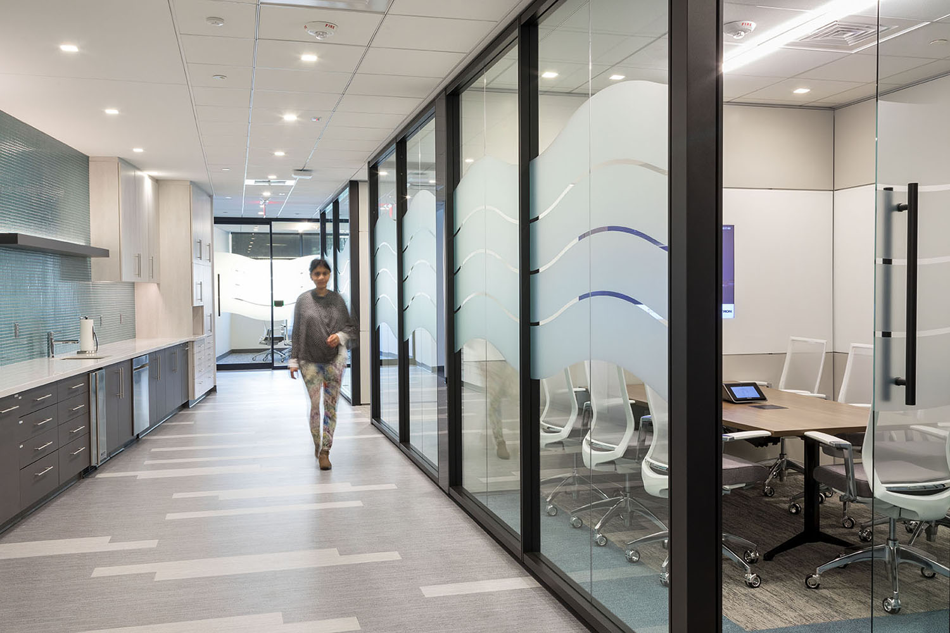
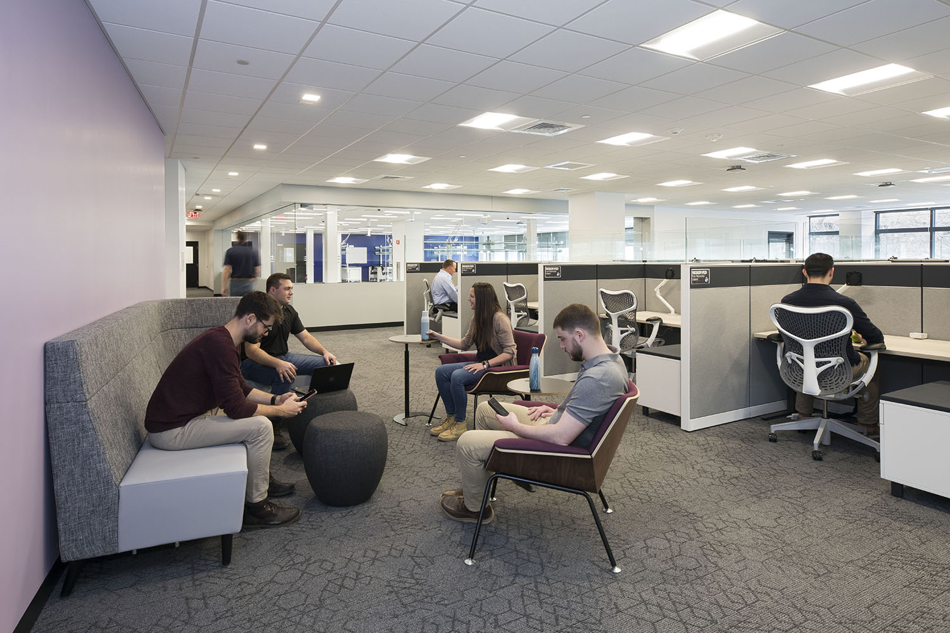
Valo Therapeutics
Location: 75 Hayden Avenue, 2nd Floor, Lexington, MA
Architect: Perkins + Will
This tenant fitout project located at 75 Hayden Avenue, a newly completed research core and shell building, consisted of 22,000 square feet divided between an office open space and a laboratory space covering the North part of the second floor of the building. The project was completed in a period of 5 months.
The large open office spaces are accented by small, medium, and large size conference rooms and phone rooms. A multipurpose café conference room was also integrated into the project.
The first-class research lab space consists of Tissue Culture, Chemistry, Biology and Bioautomation. The Bioautomation area required detailed coordination to accommodate the seven high tech robots’ power and special gas requirements.

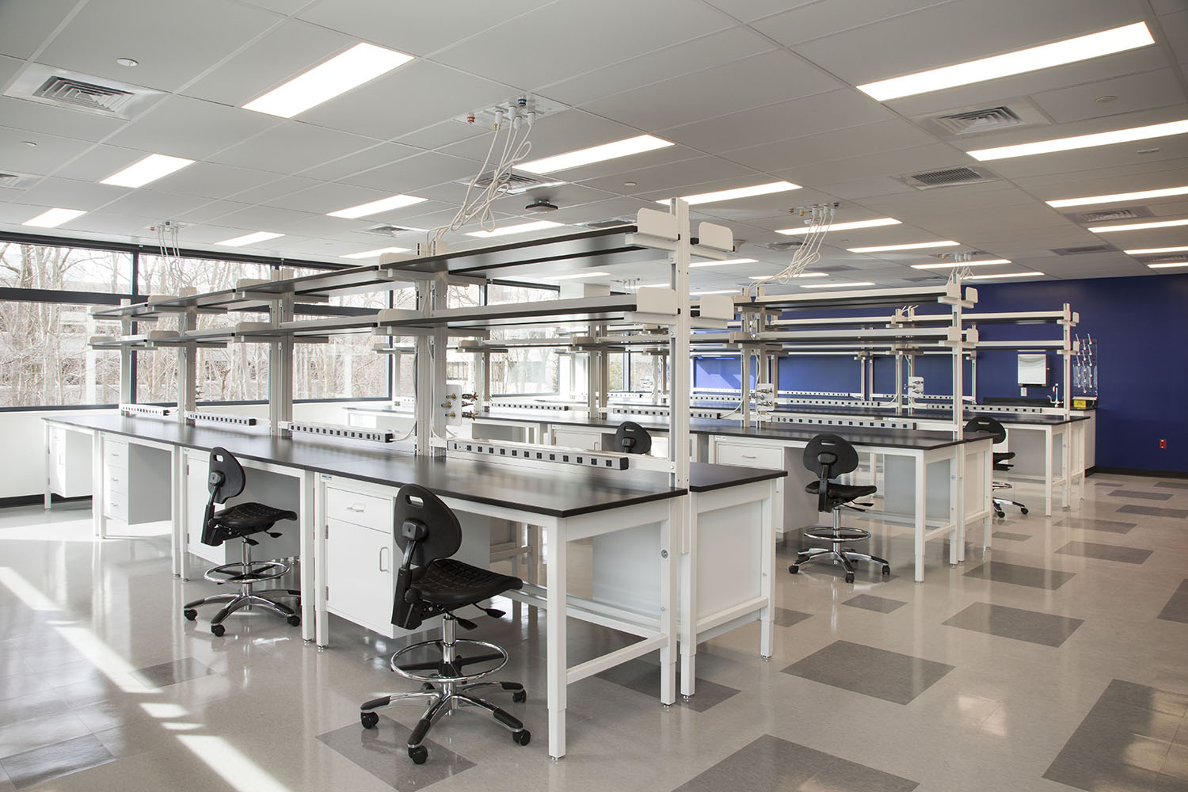
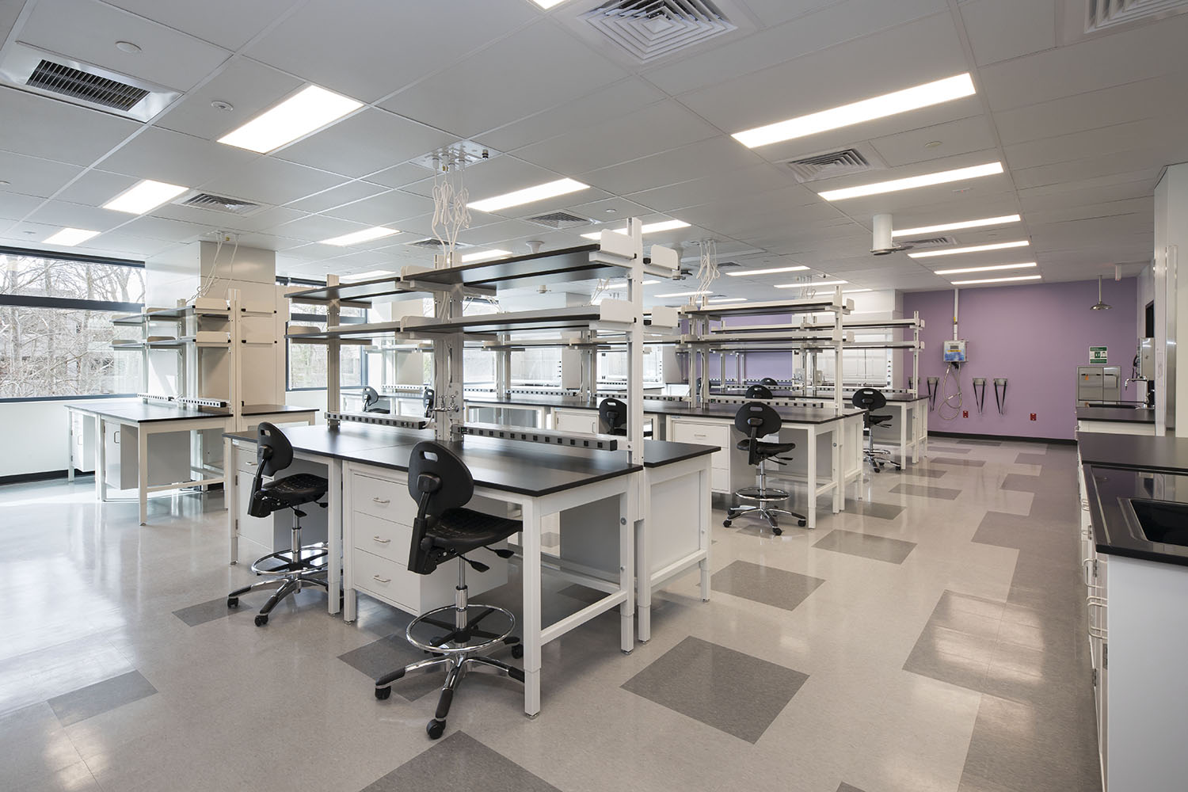
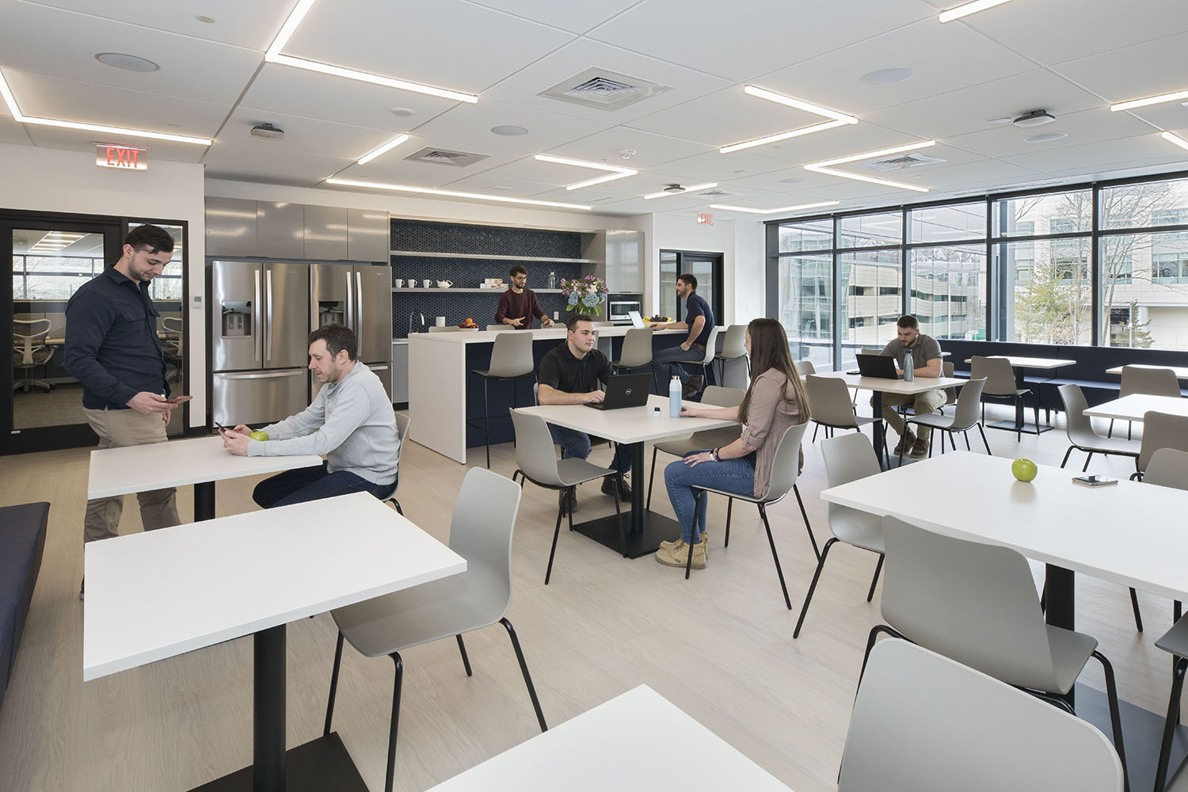
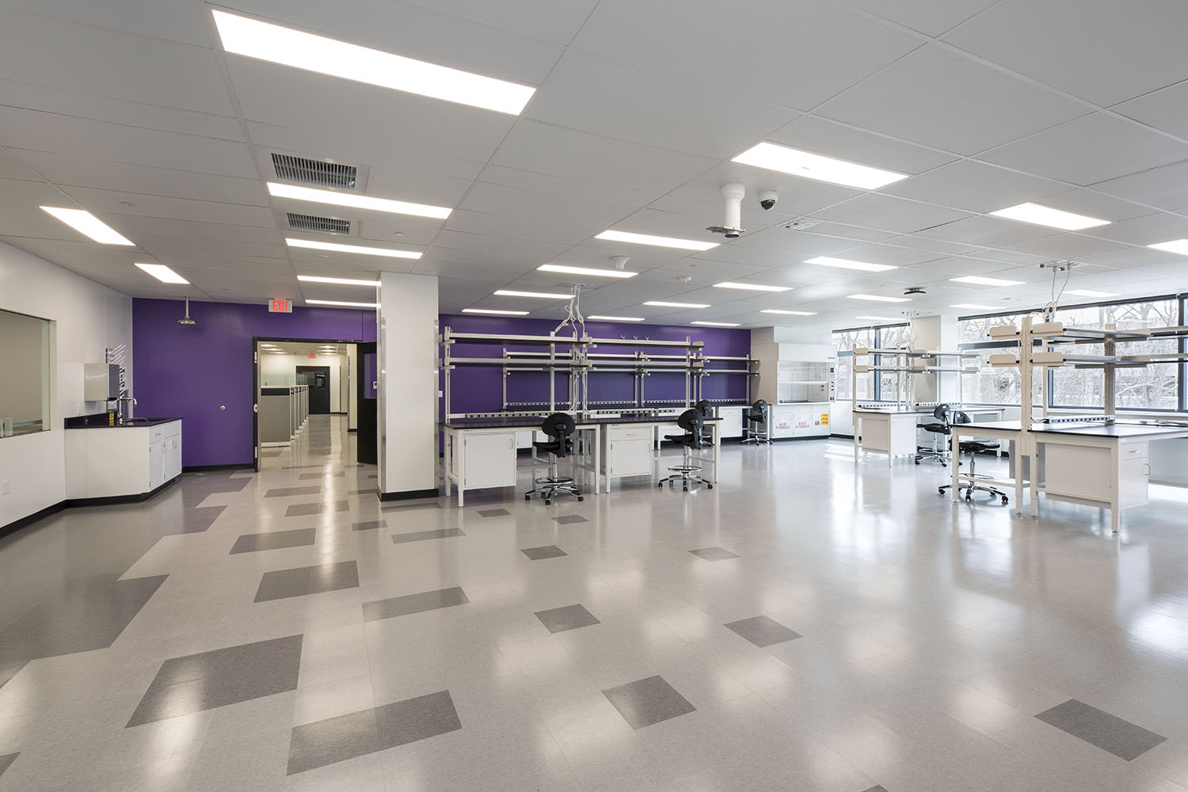
View a time-lapse video of the structural framing of this projects above.
Lonza Biologics
Location: 4 Hartwell Avenue, Lexington, MA
Architect: TRIA Architects, Inc.
The new 20,000 square foot Clinical Biomanufacturing Facility project enlisted an architect and MEP/FP engineers to design the work and BW Kennedy as the general contractor. BW Kennedy was brought on board early in the design process by Codiak, later acquired by Lonza, to assist in budgeting, scheduling, and constructability to expedite the project.
The project consisted of the construction of QC, warehouse, media/buffer prep and cold room storage to support clinical manufacturing. The clinical manufacturing consists of ISO7 and 8 spaces, which were pre-fabricated and brought to the site. BW Kennedy coordinated large openings in the building to rig the modules into the building and then install all the infrastructure to the modules.
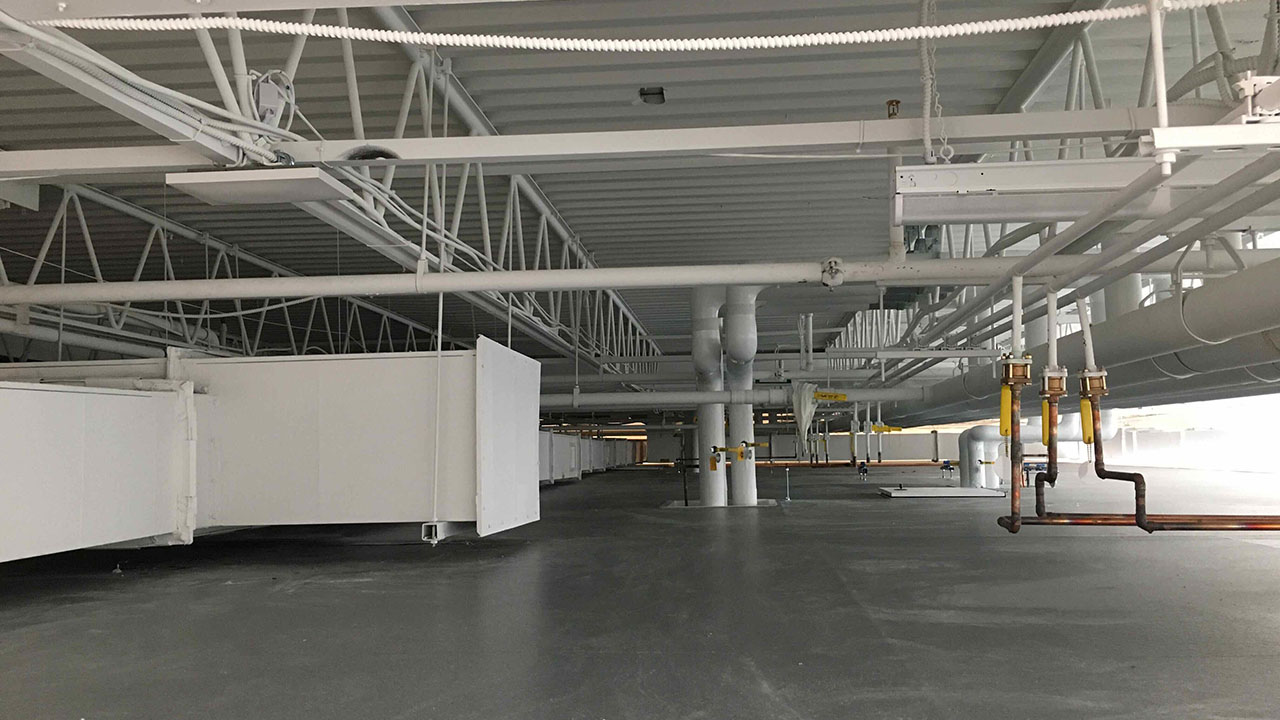
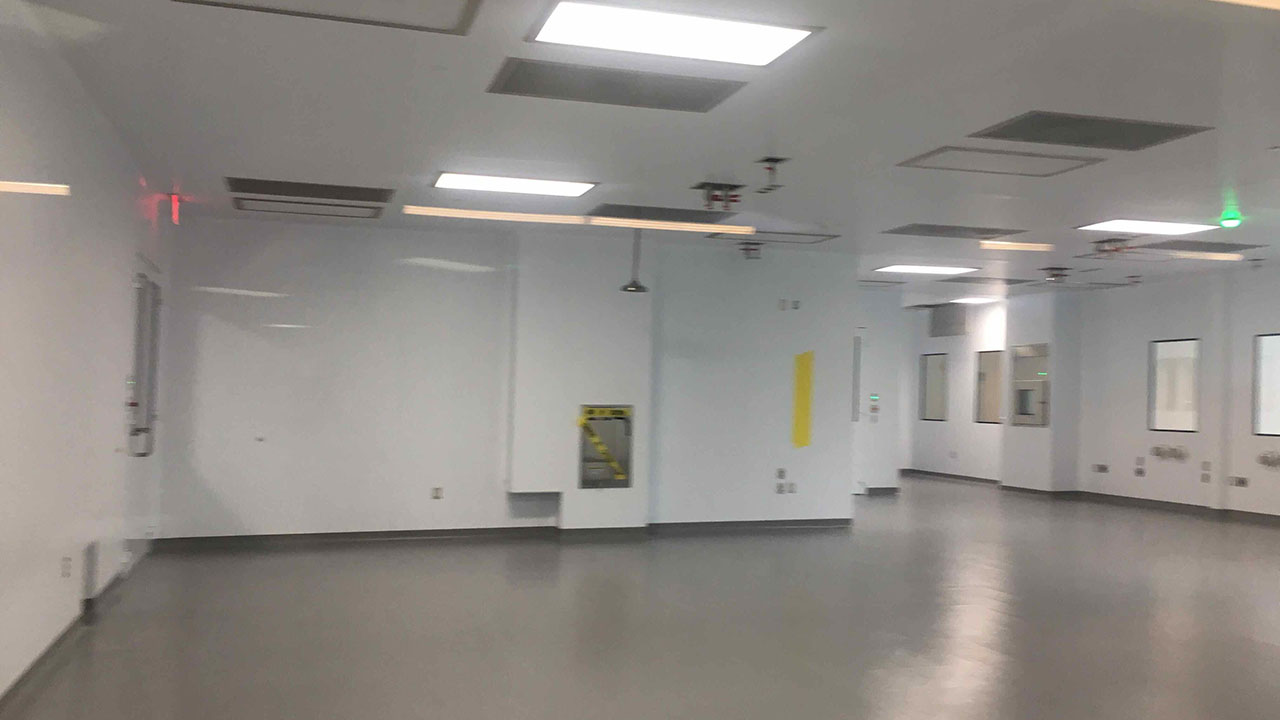
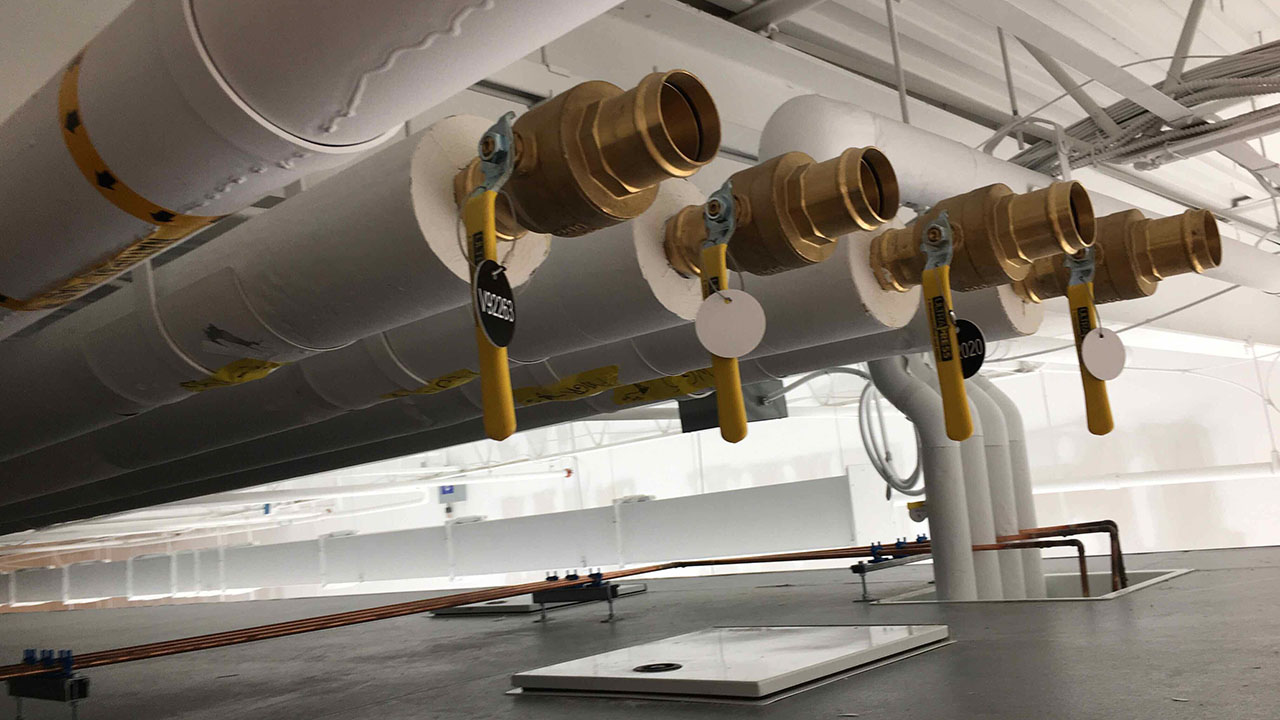
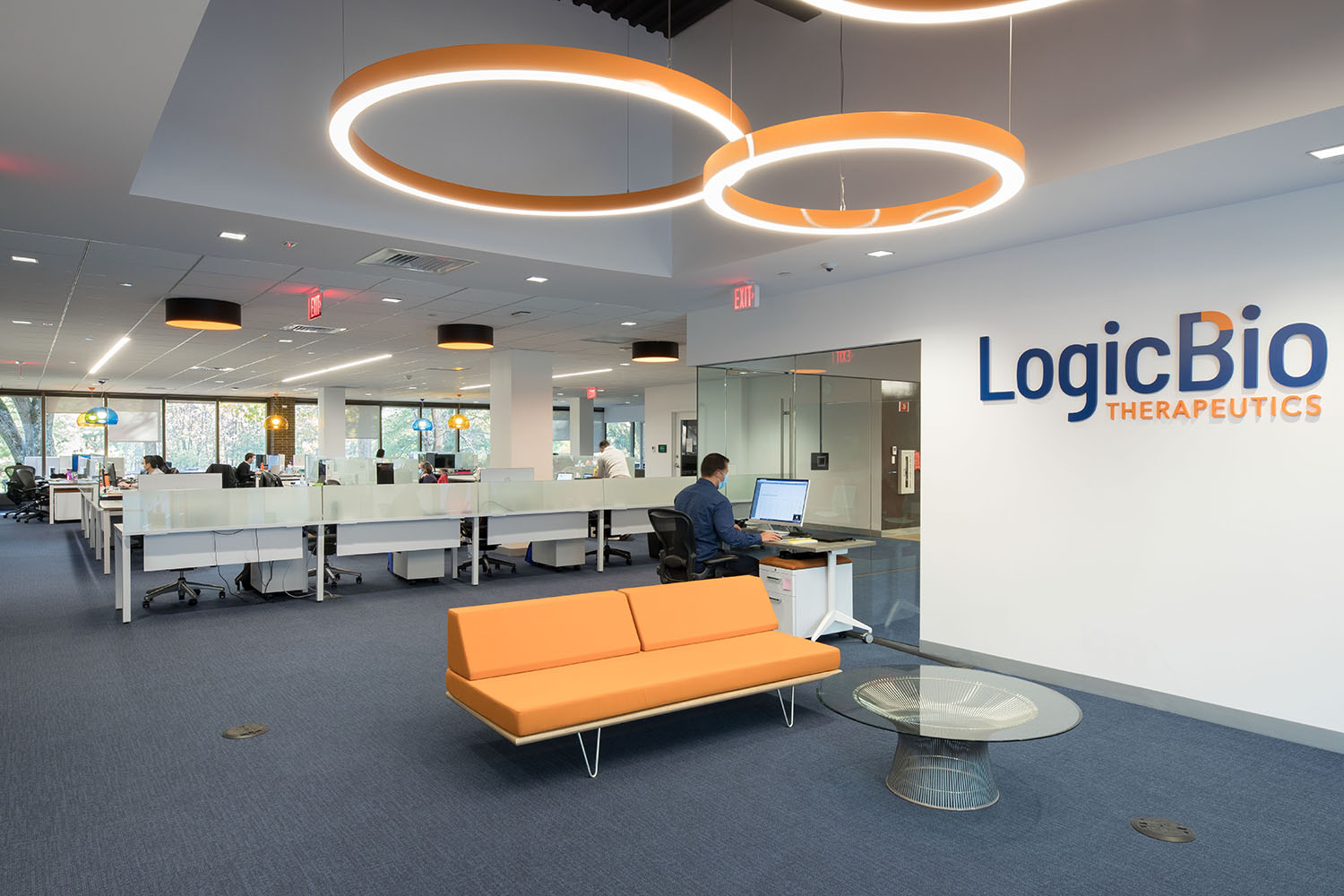
LogicBio Therapeutics
Location: 65 Hayden Avenue, Lexington, MA
Architect: Vivo Architecture
The project consisted of an 18,000 square foot tenant fitout at 65 Hayden Ave., including new office and lab areas along with a 1,200 square foot vivarium. BW Kennedy and the design/build MEP/FP team worked closely with the client and architect to design and produce construction drawings within a three-month period. Then the project was completed on a fast-track four-month construction schedule to meet the client’s desired accelerated occupancy date.

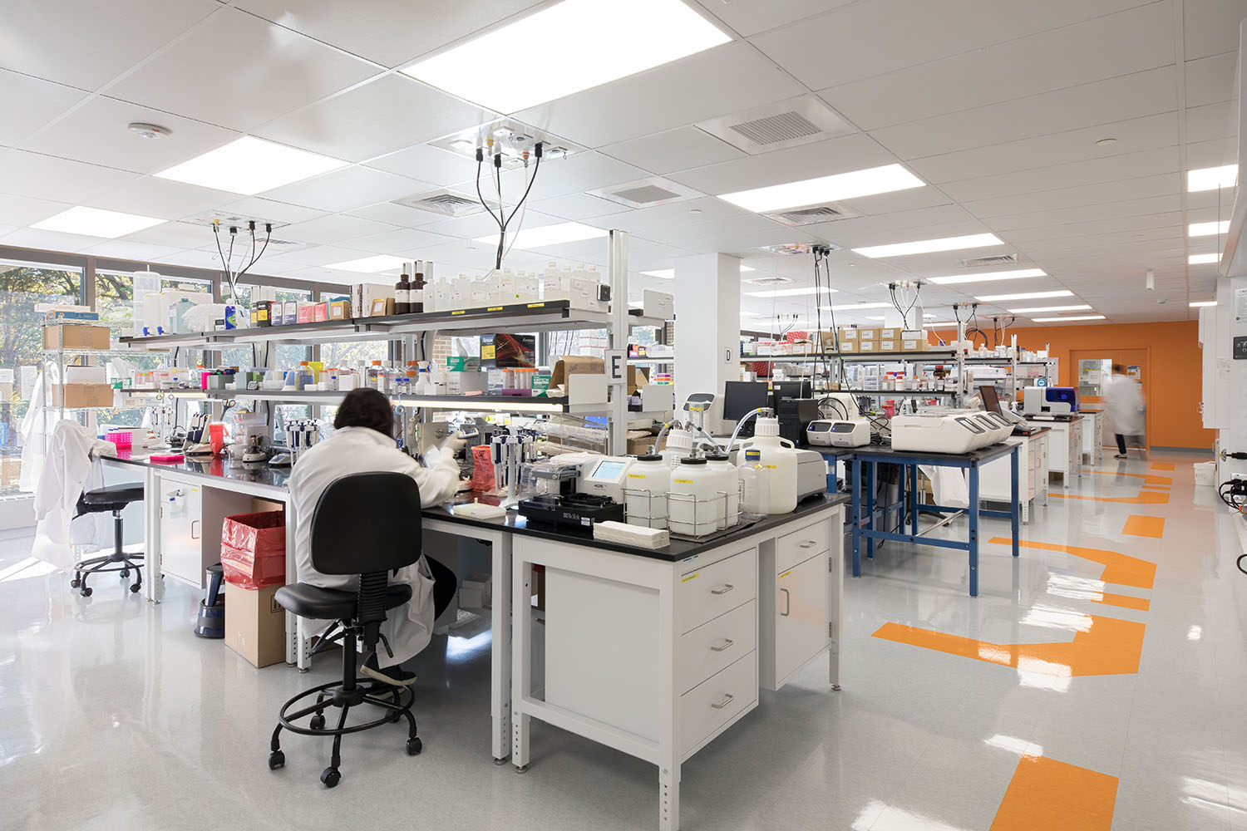
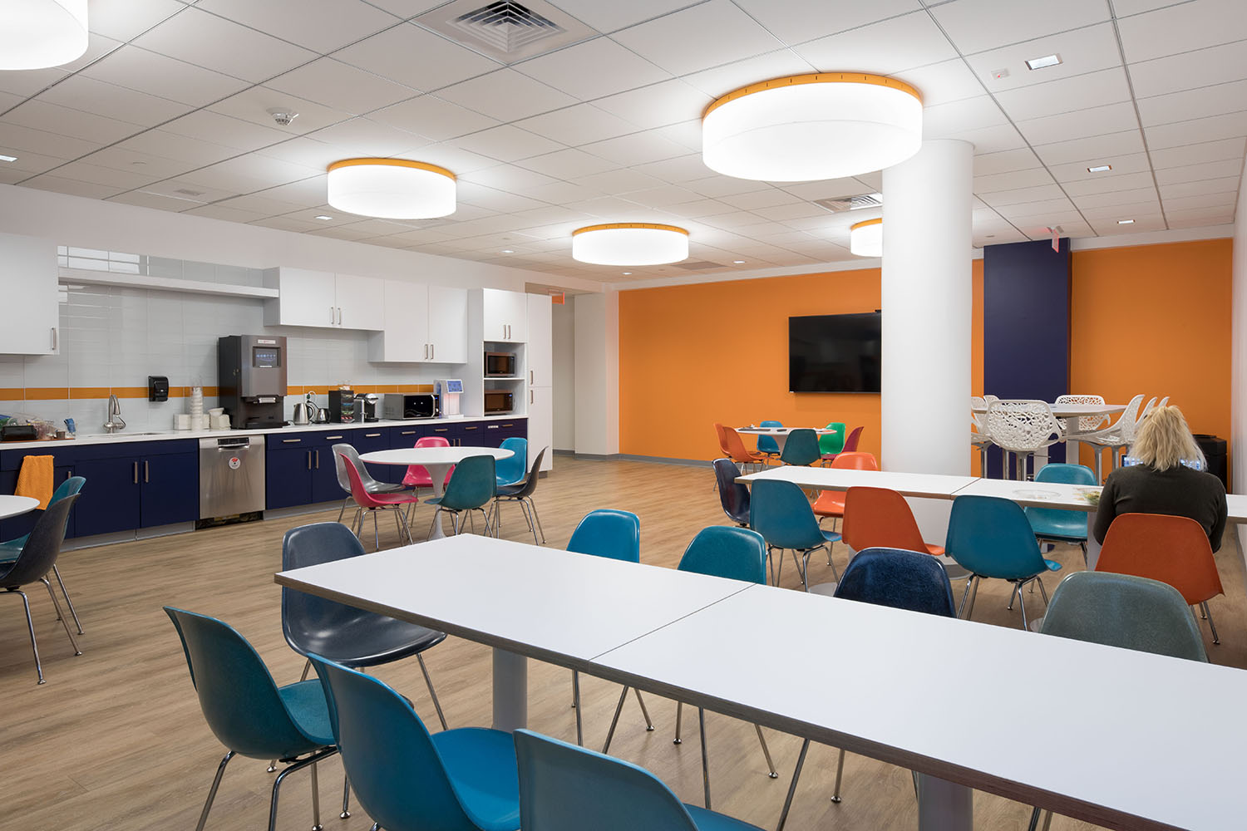
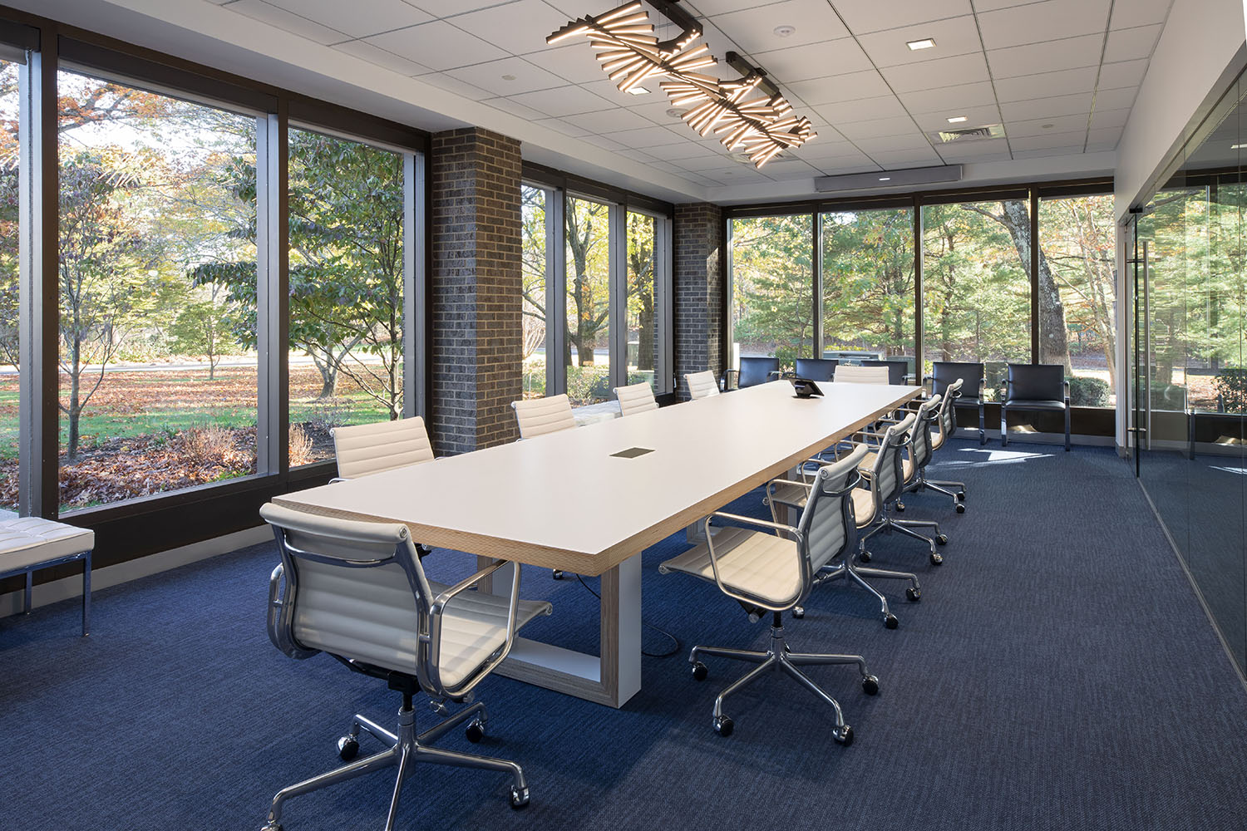
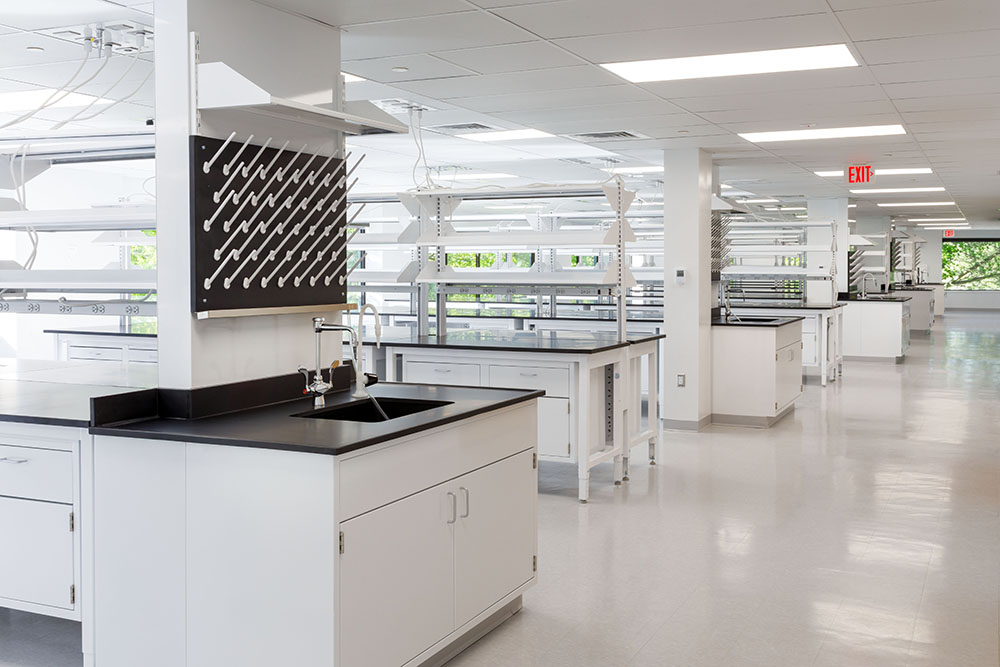
Double Rainbow BioSciences
Location: 20 Maguire Road, Lexington, MA
Architect: SGA
The project at Griffith Properties’ 20 Maguire facility consisted of the fit-out of 17,000 square feet of lab and office space. The laboratory consists of approximately 6,800 square feet of open lab space containing dedicated fermentation and purification areas. The open lab area has two fume hoods within it. In addition to the open lab space there are several lab support rooms including a glasswash room, dedicated -86°C freezer room, tissue culture space, a dedicated analytical chemistry room, and a centrifuge room.
The Double Rainbow office space consists of an expensive open office area with of offices, huddle room, a medium conference room with teleconferencing setup and a large 600 square foot conference room. The open office area has space for approximately 50 employees, with additional collaboration areas. There is also a large kitchen and dining area with a large bar height island as the centerpiece of the space.
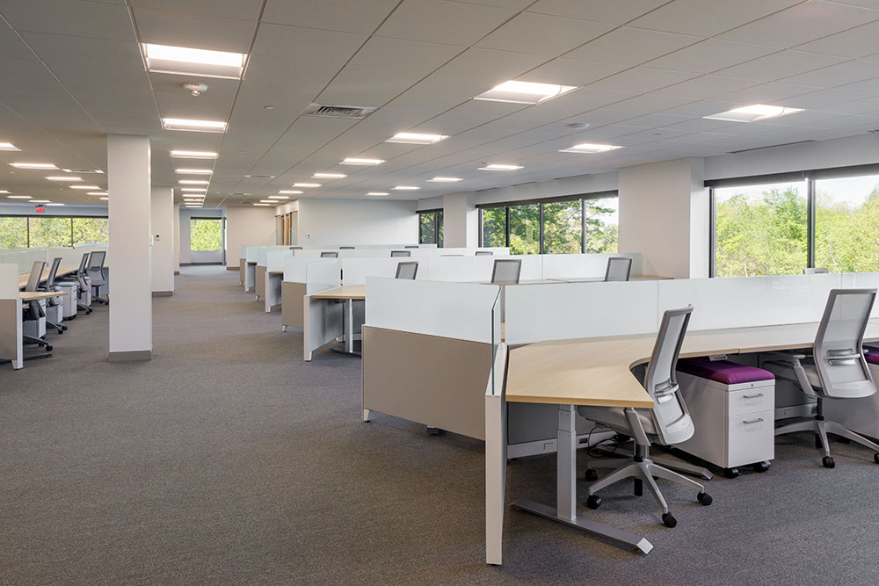
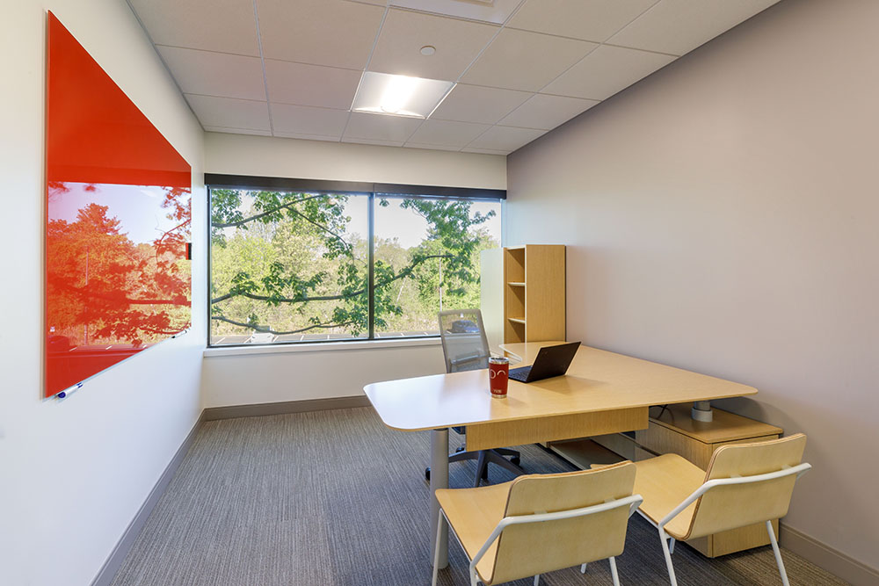
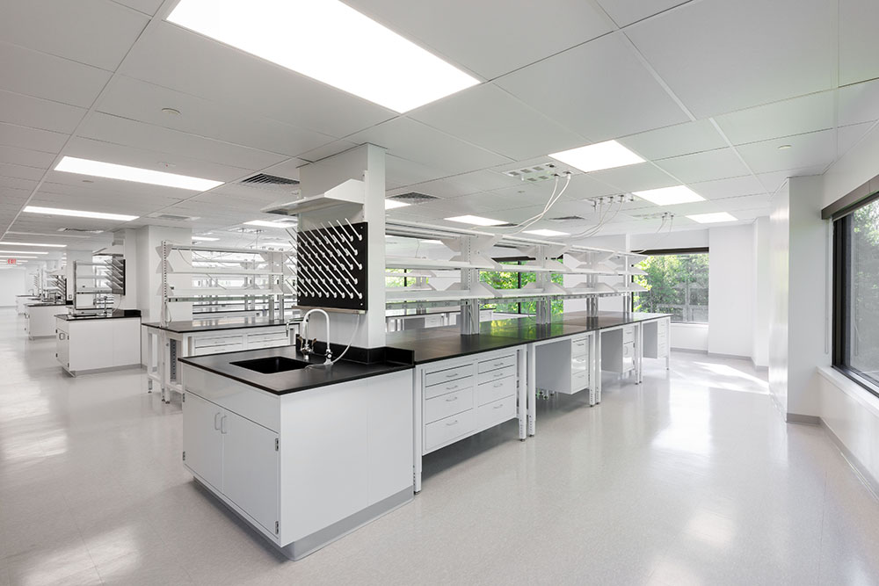
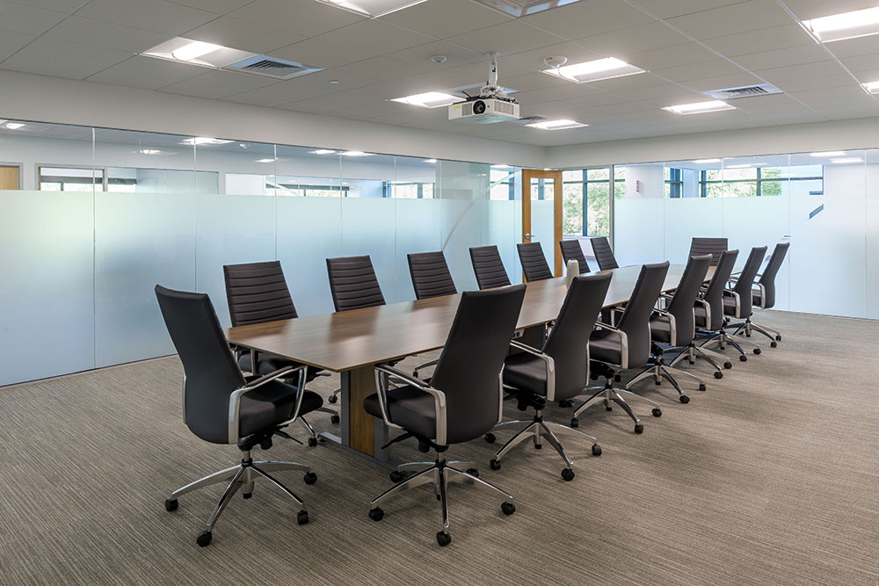
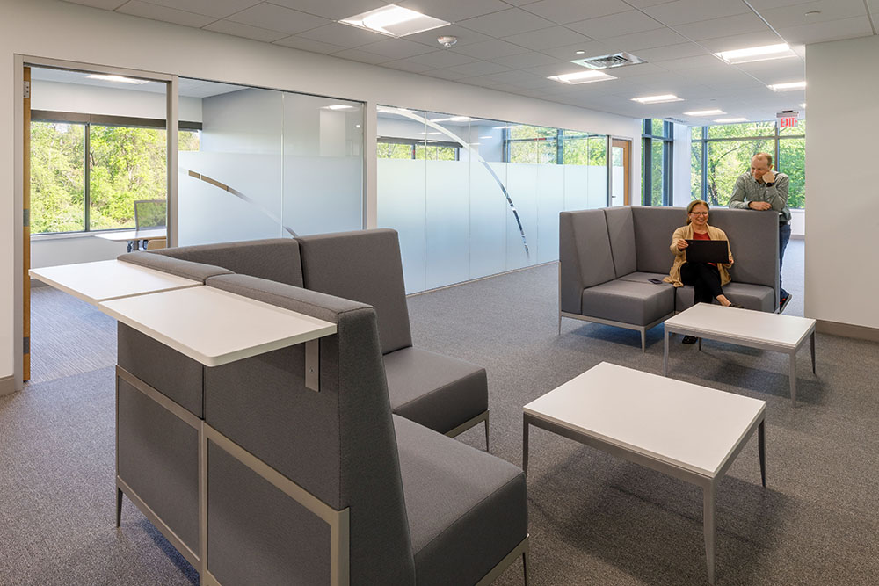
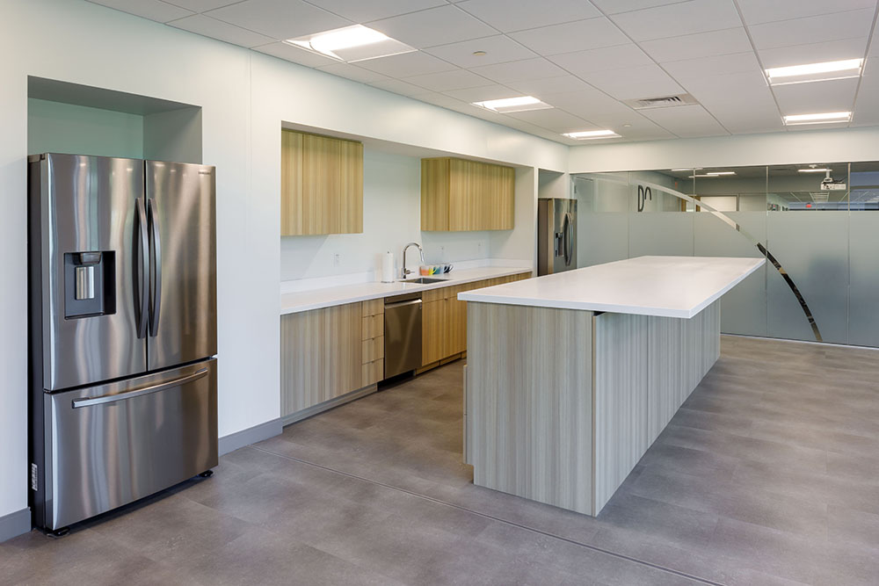
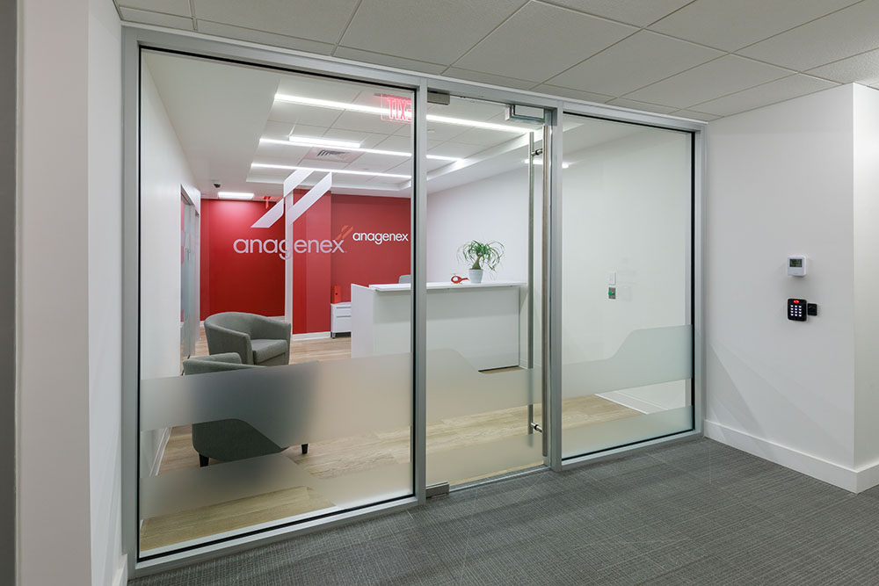
Anagenex
Location: 20 Maguire Road, Lexington, MA
Architect: Vivo Architecture
Anagenex integrates machine learning, biology, and chemistry to address historically intractable medical problems to bring medicines to patients faster. Their space at Griffith Properties’ 20 Maguire facility serves as the company’s new corporate headquarters. The fitout project consisted of 14,000 square feet of office and lab space, including a main lab and smaller breakout lab rooms with CO2 and N2 piped throughout. The office space is complete with glass office fronts, AV, Tel/Data and Security features. The project was completed working around other tenants occupying the building.
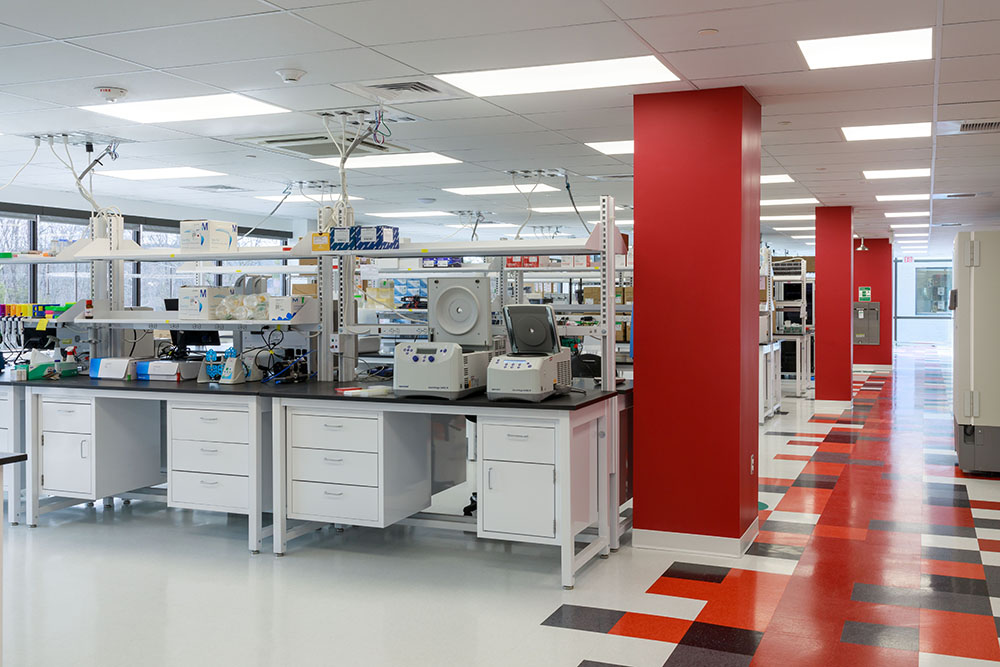
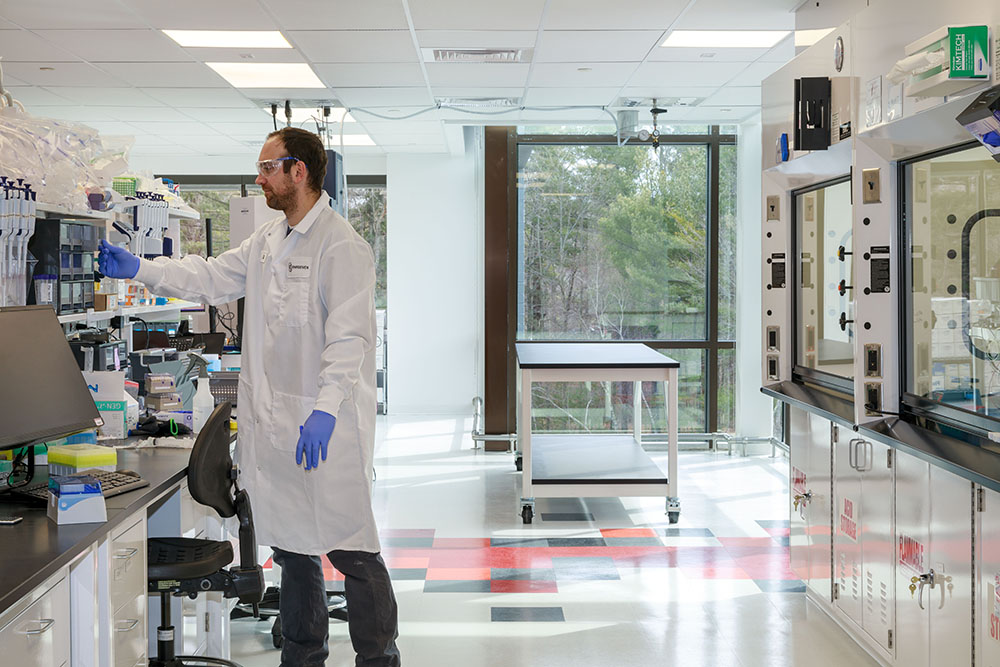
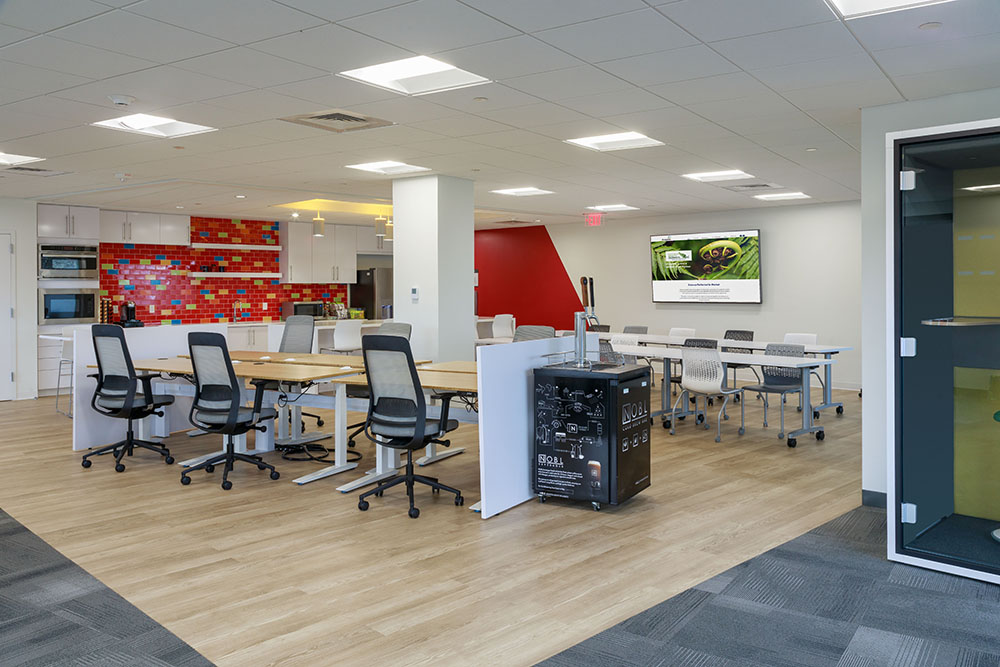
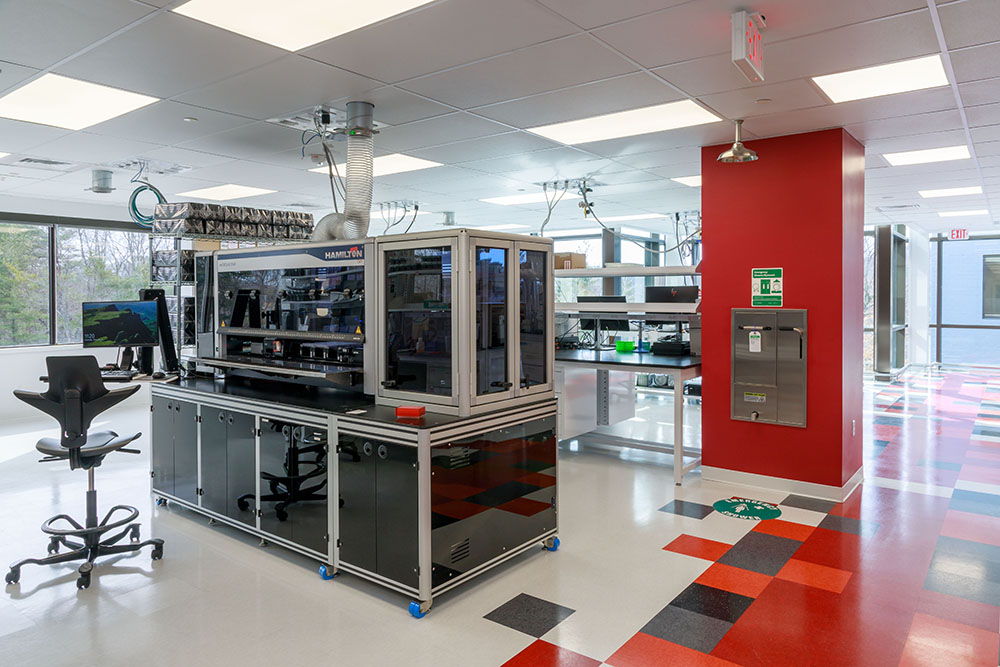
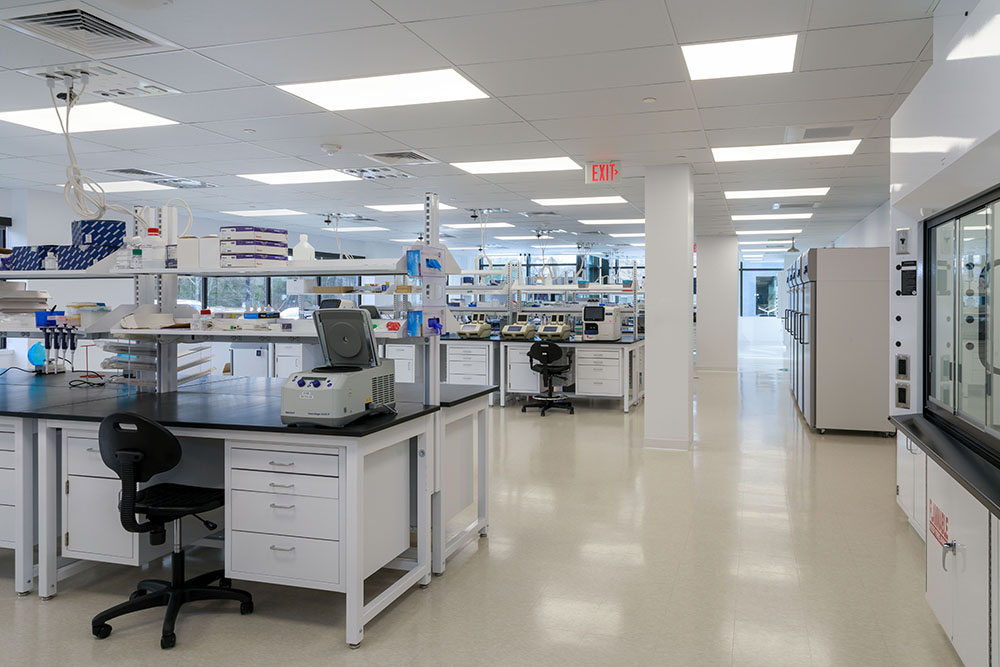
UniQure
Location: 20 Maguire Road, Lexington, MA
Architect: Vivo Architecture
The project, located on the ground floor of Griffith Properties’ 20 Maguire facility, consisted of the fitout of 12,000 square feet of office and lab space from shell space. It included a main lab and smaller breakout lab rooms with CO2 and VAC drops throughout. The lab contains a humidified animal holding room, including epoxy flooring, drywall ceilings, HEPA filters and specialty lighting. The office space features glass office fronts, AV, Tel/Data and Security features. The project was completed working around the operations of other tenants occupying the building.
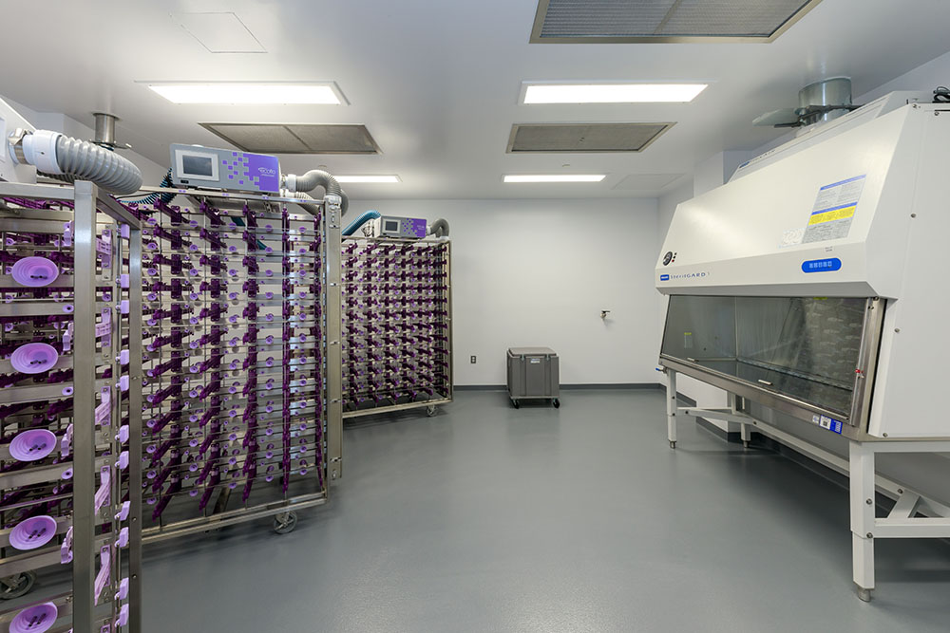
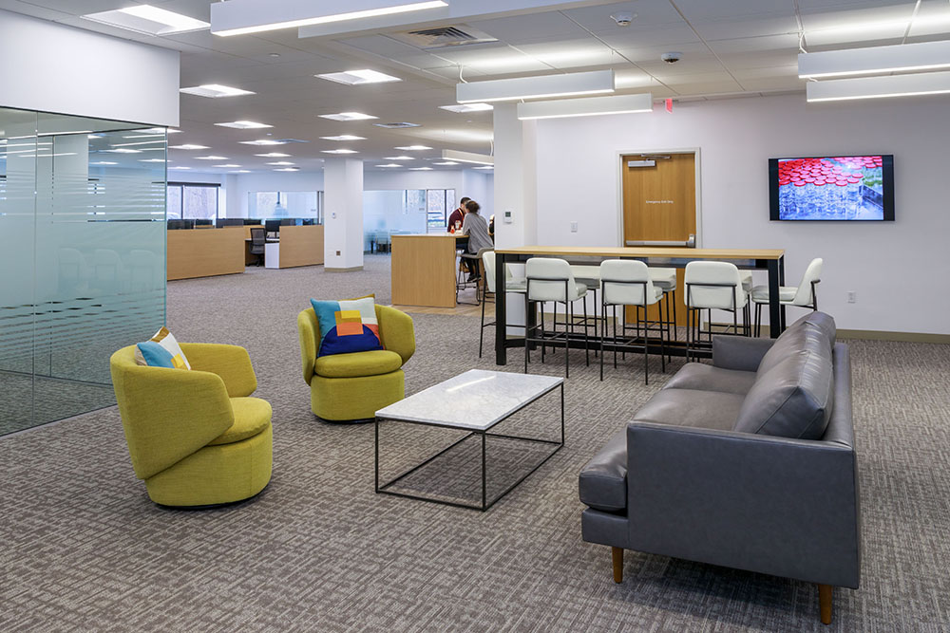
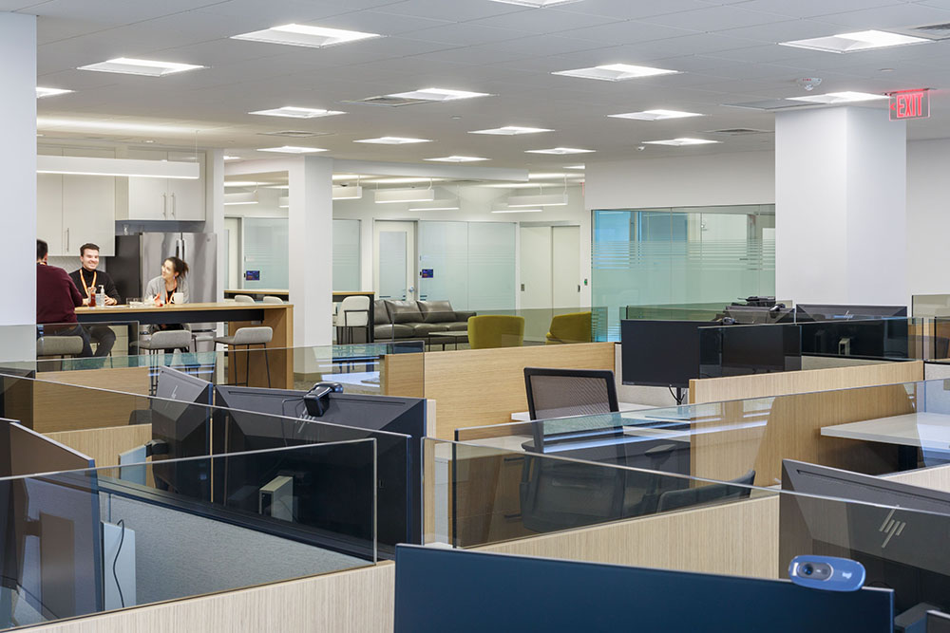
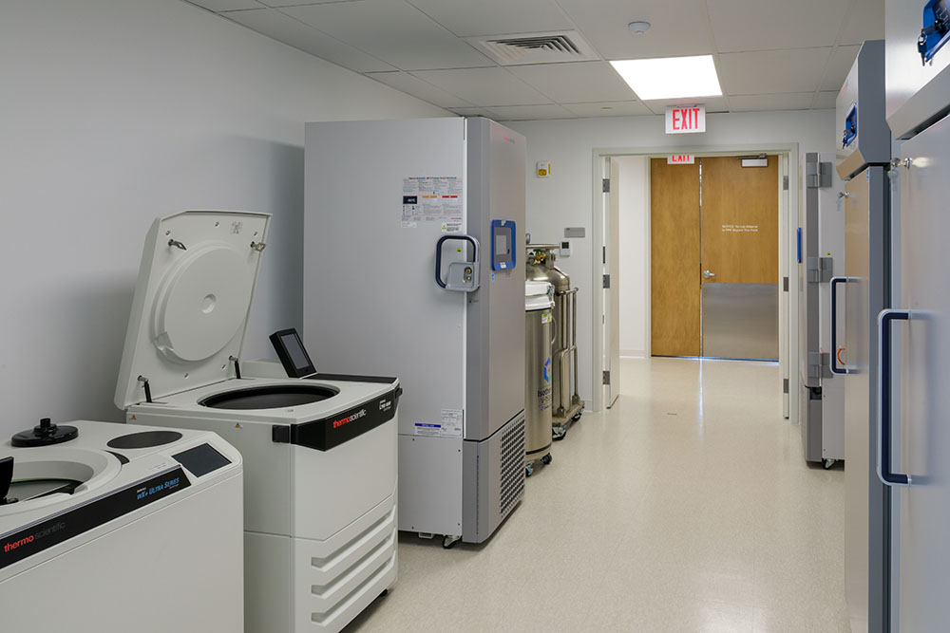
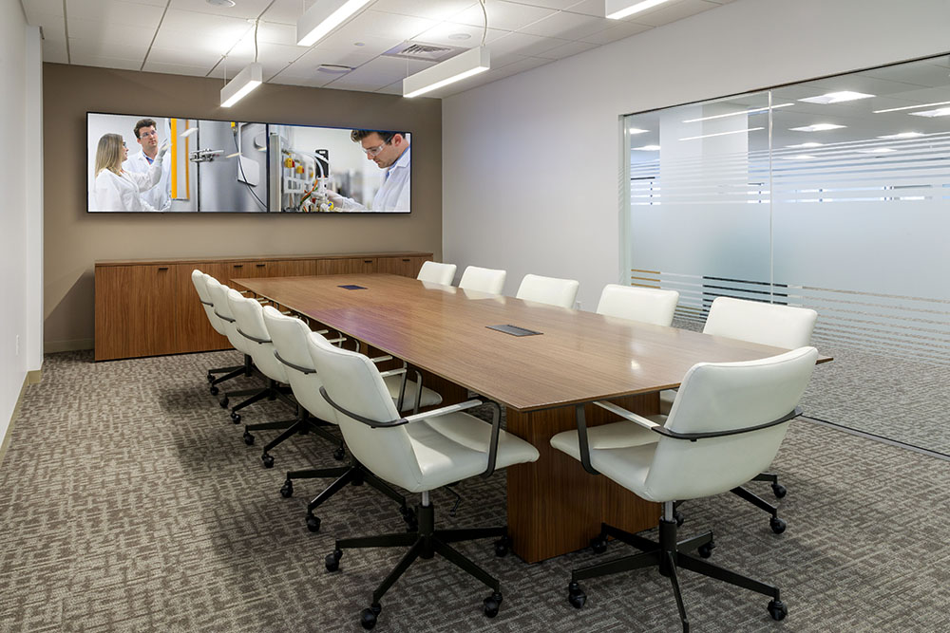
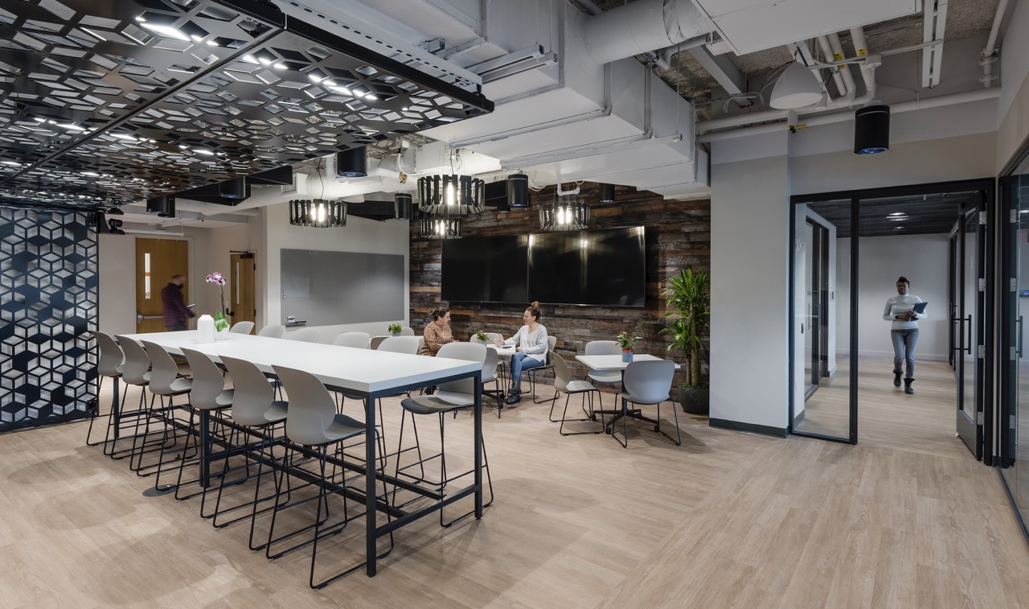
Convatec
Location: 20 Maguire Road, Lexington, MA
Architect: DiMella Shaffer
The project consisted of the fitout of 12,000 square feet of office and lab tenant space from shell space and included humidified electromechanical & chemistry labs, a hydrocolloid mixer room with a dust collection booth and a TAPPI environmental room. The office space is complete with noteworthy finishes including BOK & Armstrong ceilings, demountable partitions, and lighting fixtures.

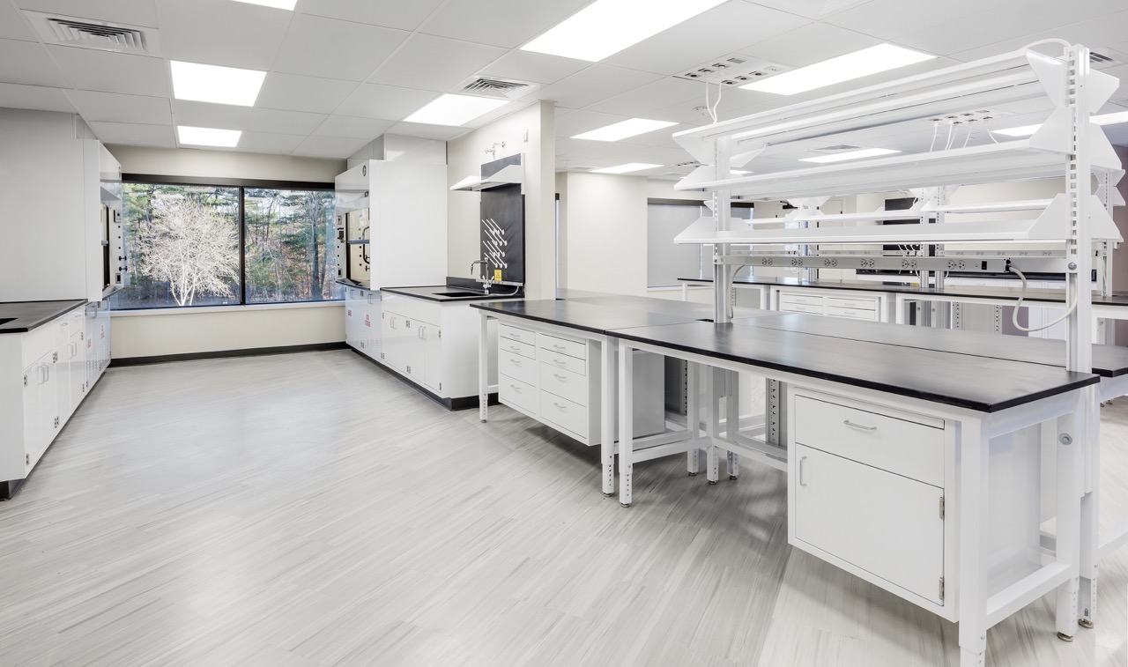
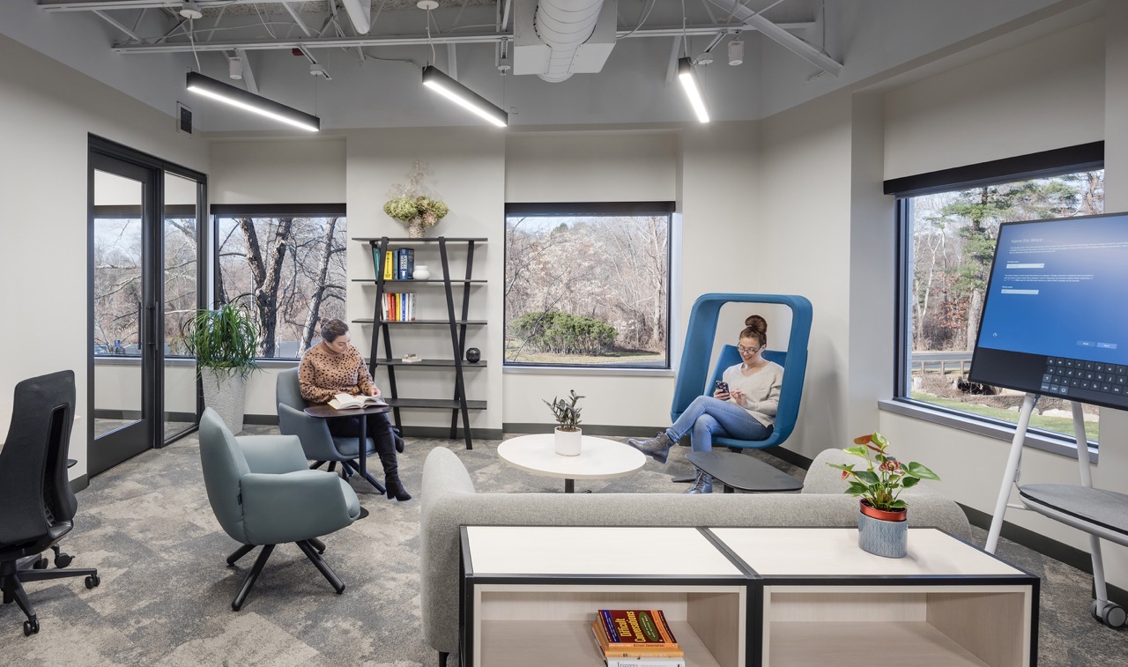
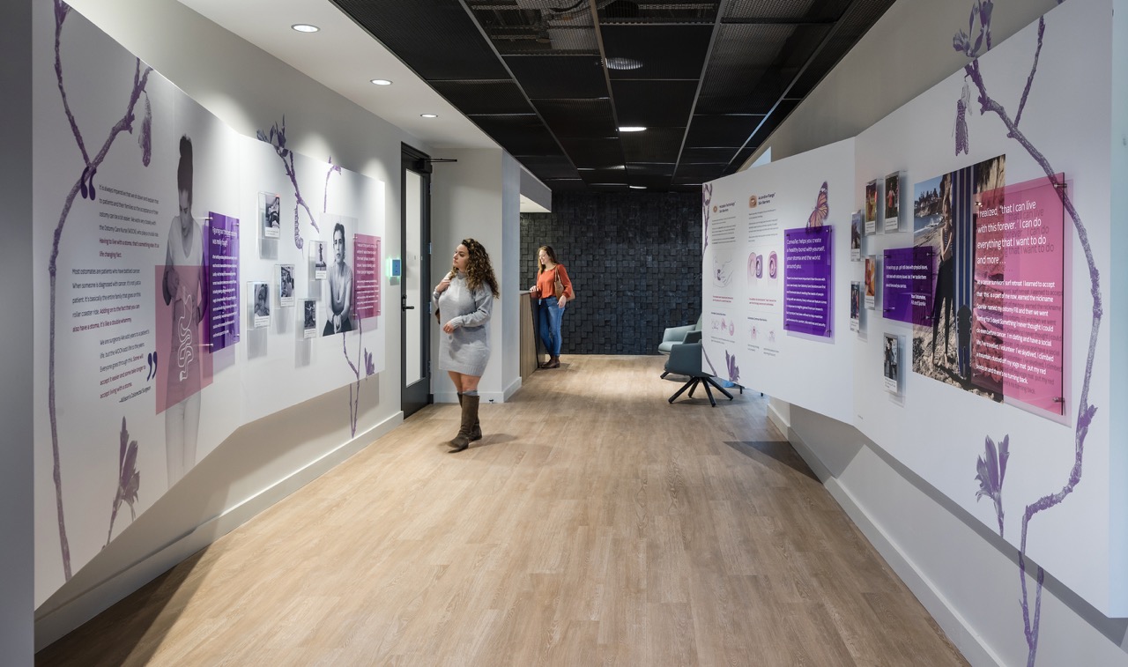
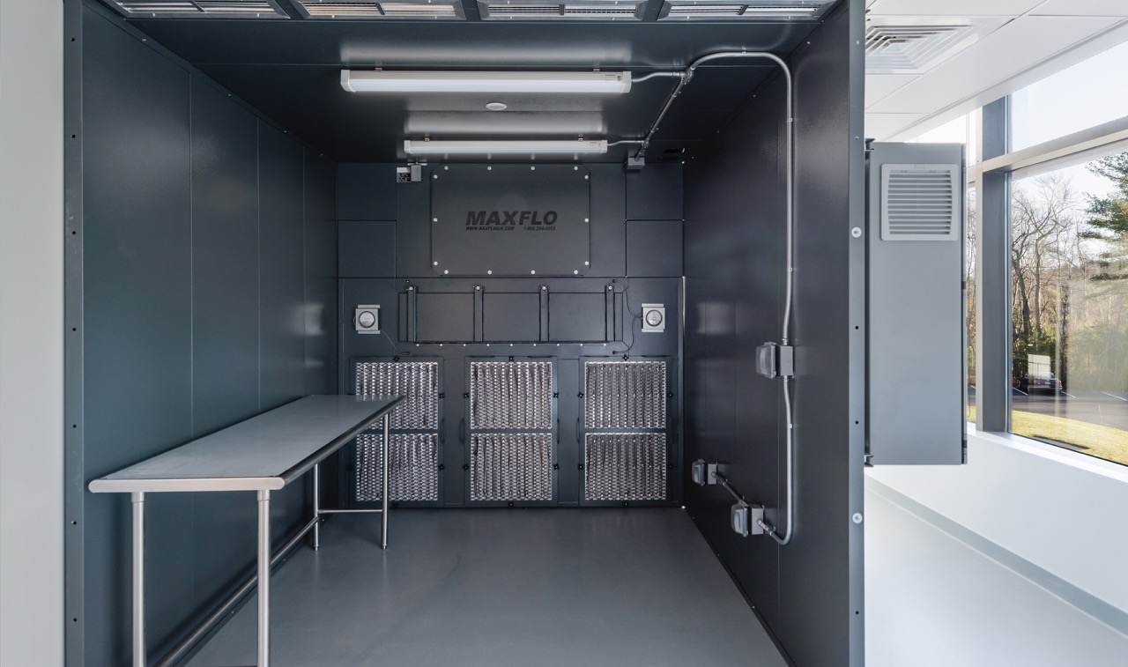
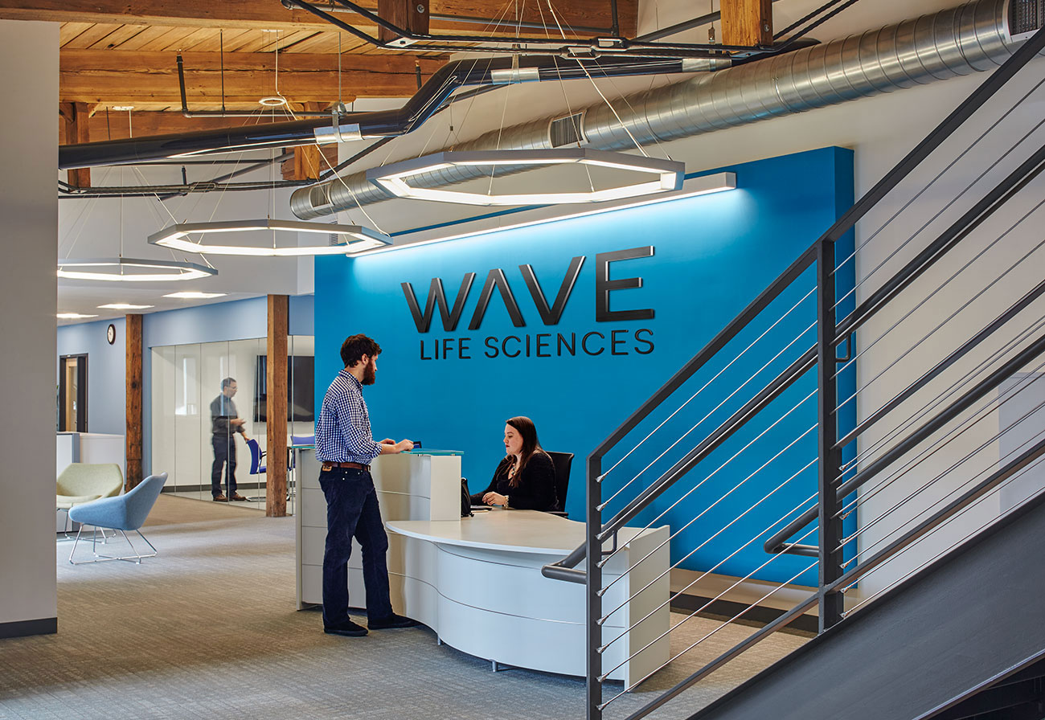
Wave Life Sciences
Location: 733 Concord Avenue, Cambridge, MA
Architect: DiMella Shaffer
BW Kennedy & Co. served as Construction Manager for the fitout of 29,330 SF of laboratory and office space. After completion of the initial project, we completed the fitout 4,212 SF of Chemistry, Biology, and Synthesis Labs at this location.

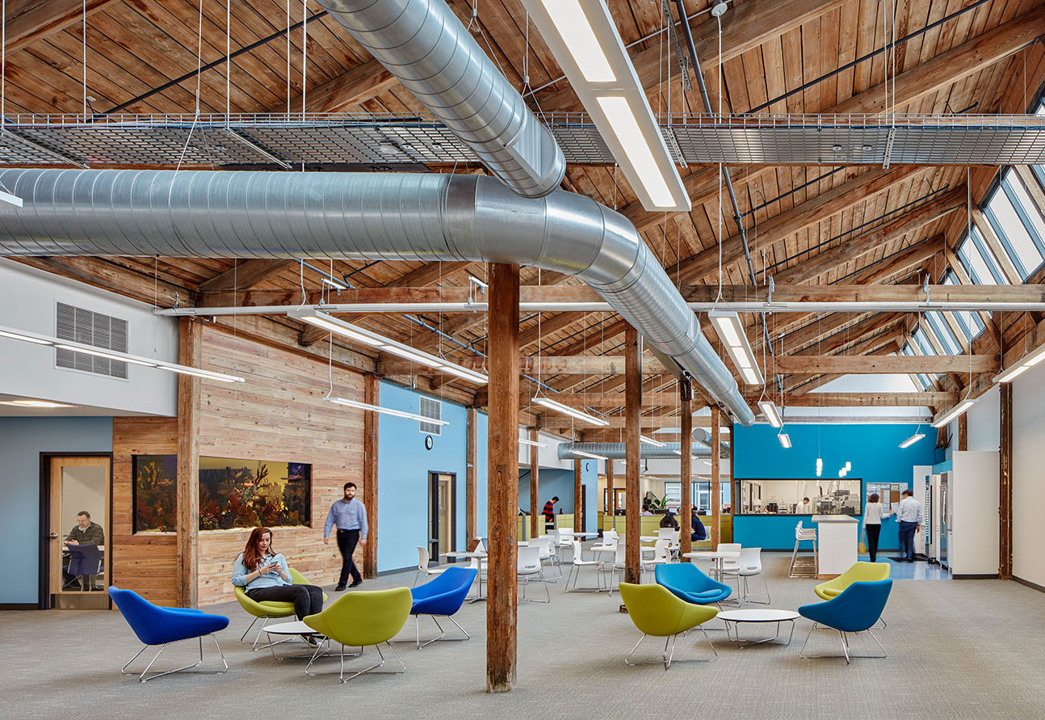
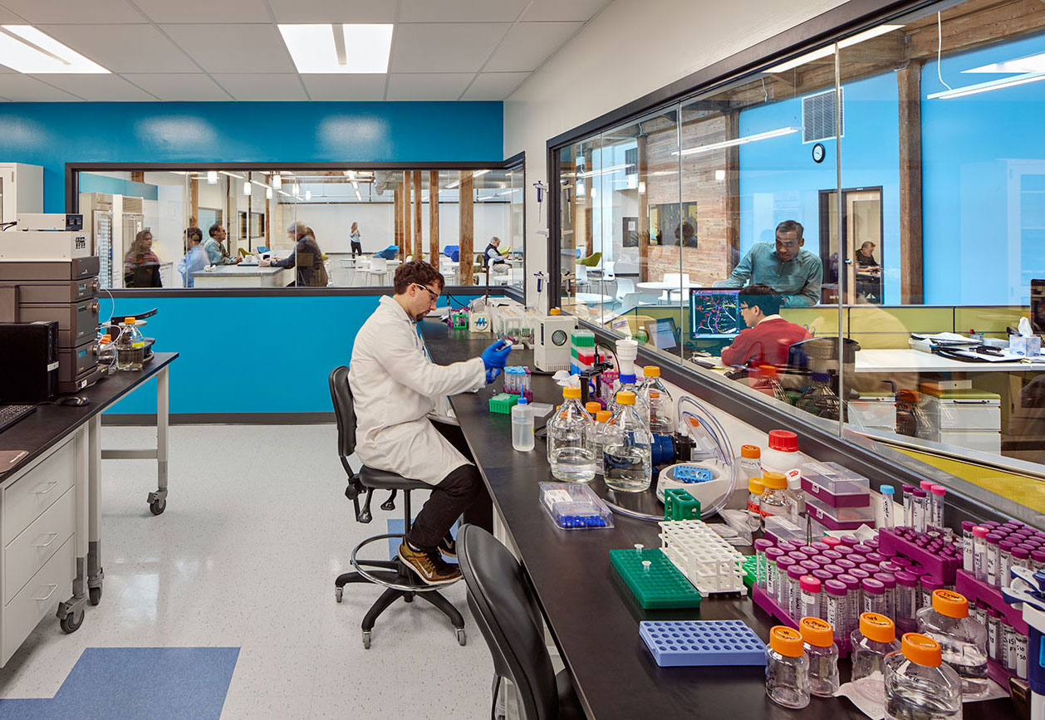
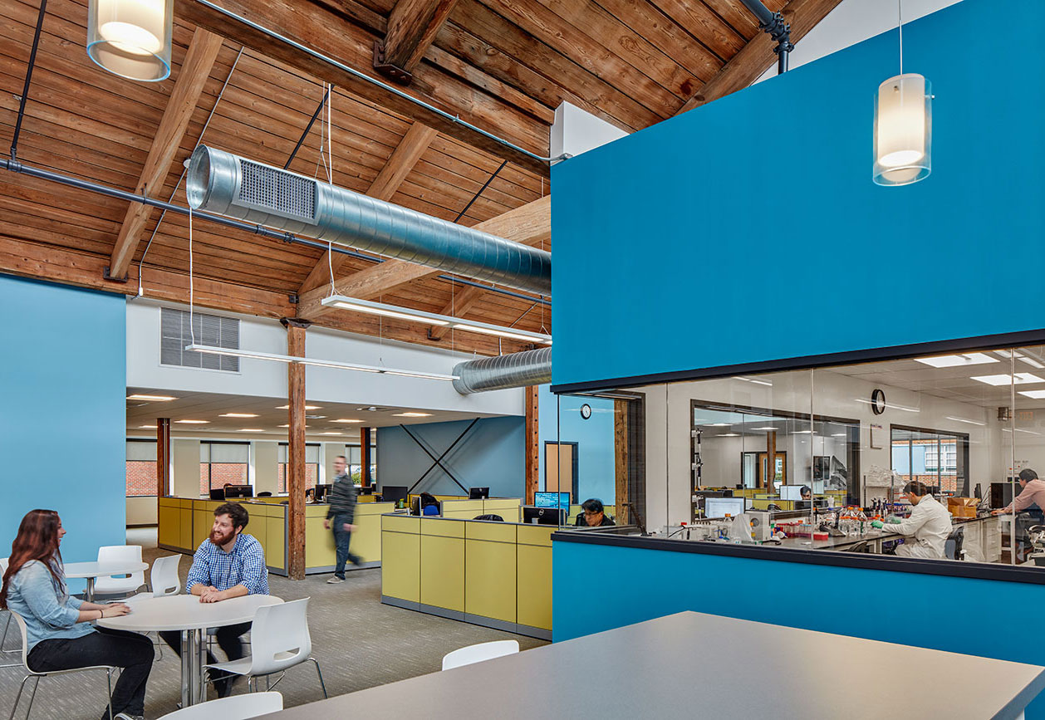
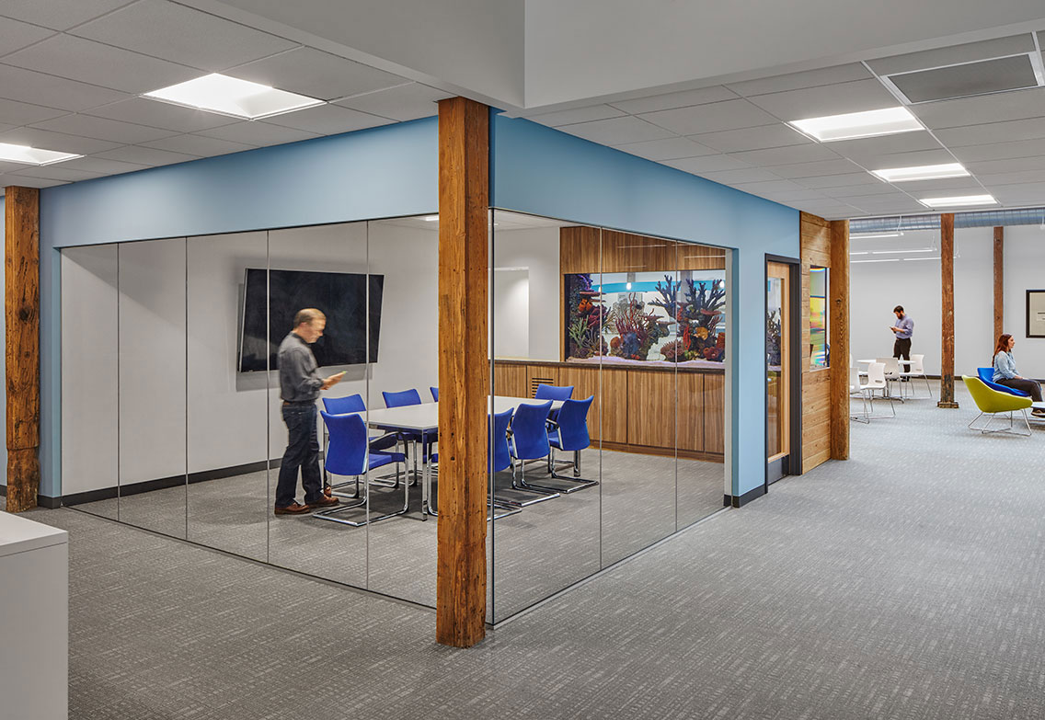
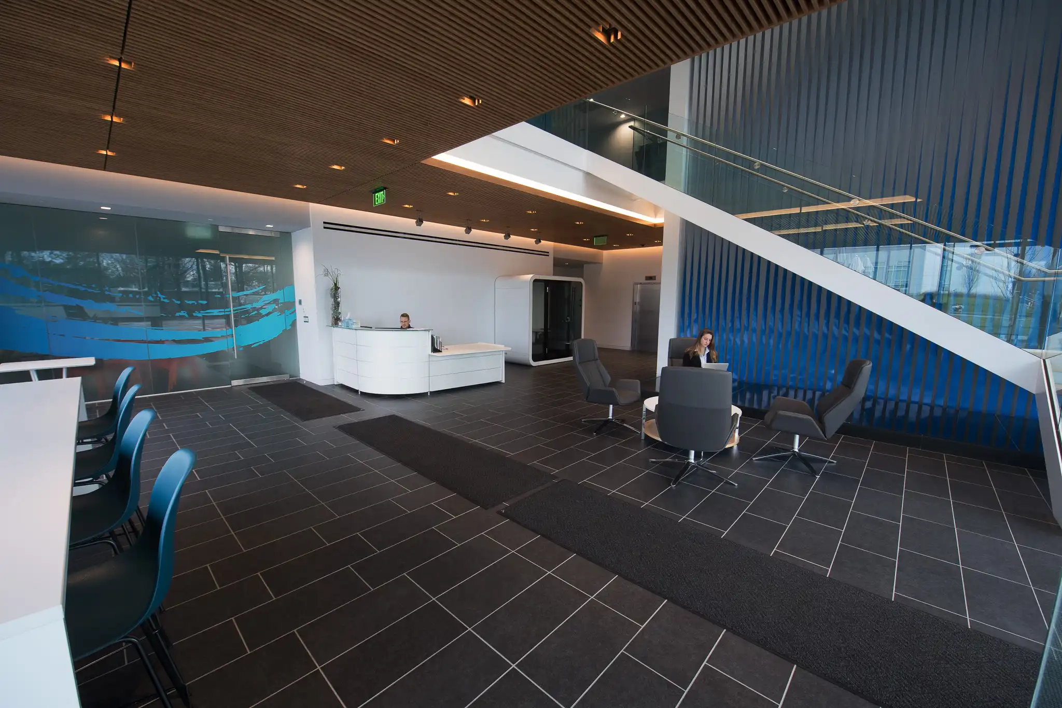
Wave Life Sciences
Location: 115 Hartwell Avenue, Lexington, MA
Architect: DiMella Shaffer
BW Kennedy & Co. completed Wave’s initial fitout in a base building we constructed for King Street Properties at 115 Hartwell Ave. in 2017. Since that time, we have performed several other fitouts for Wave who occupies the entire facility. The project was completed in various stages. Stage 1 was a 19,000 square foot fitout for a lab/cGMP Manufacturing Facility. Stage 2 involved the fitout of 12,000 square feet for office space and a cafeteria located on the second floor. Stage 3 consisted of a 13,000 square foot fitout of office space and 14,000 square foot QC and PD Lab. The final phase, Stage 4, consisted of a first floor fitout of 16,000 square feet for a GMP warehouse, teaching rooms, huddle rooms, conference rooms, and open offices.

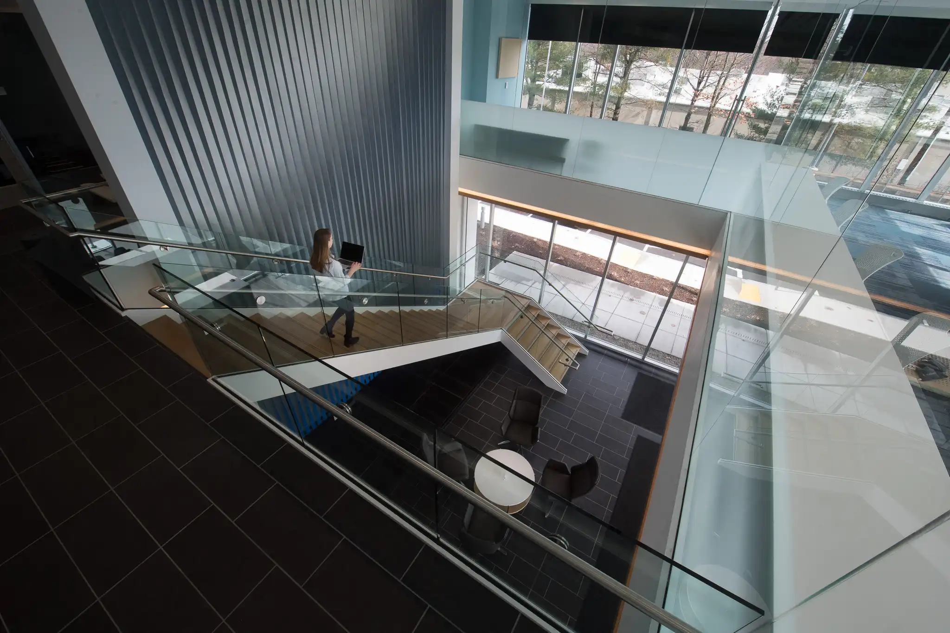
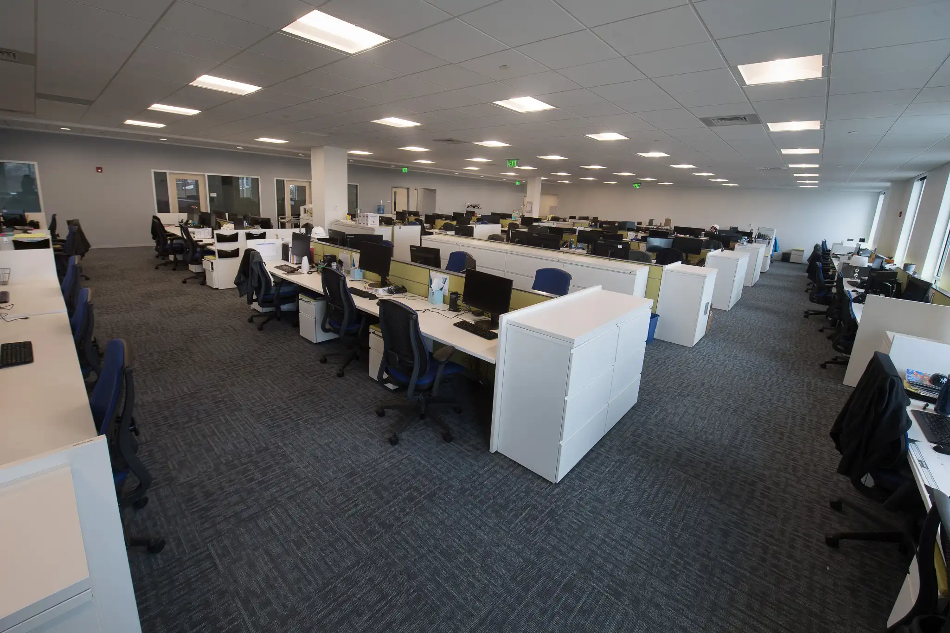
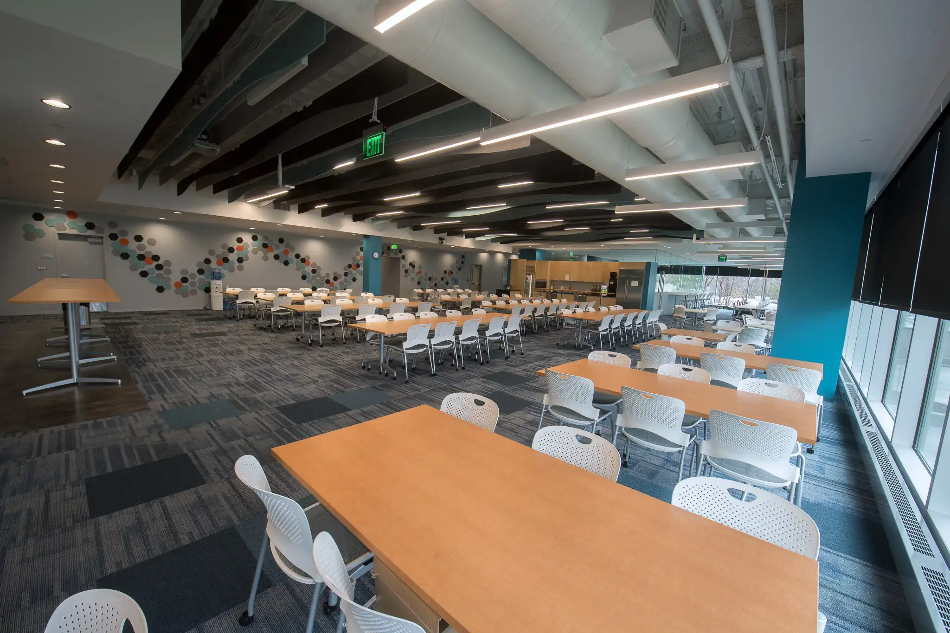
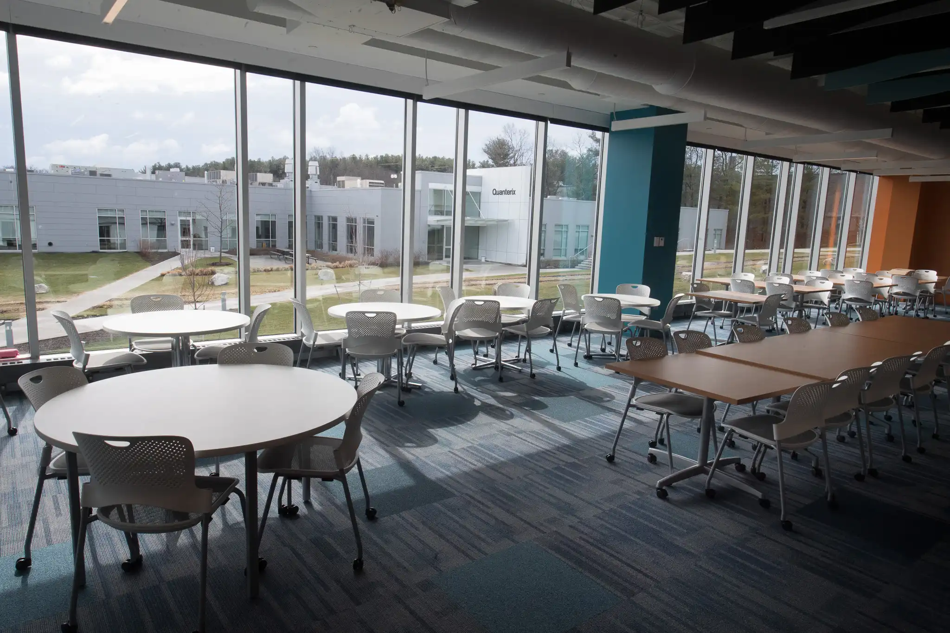
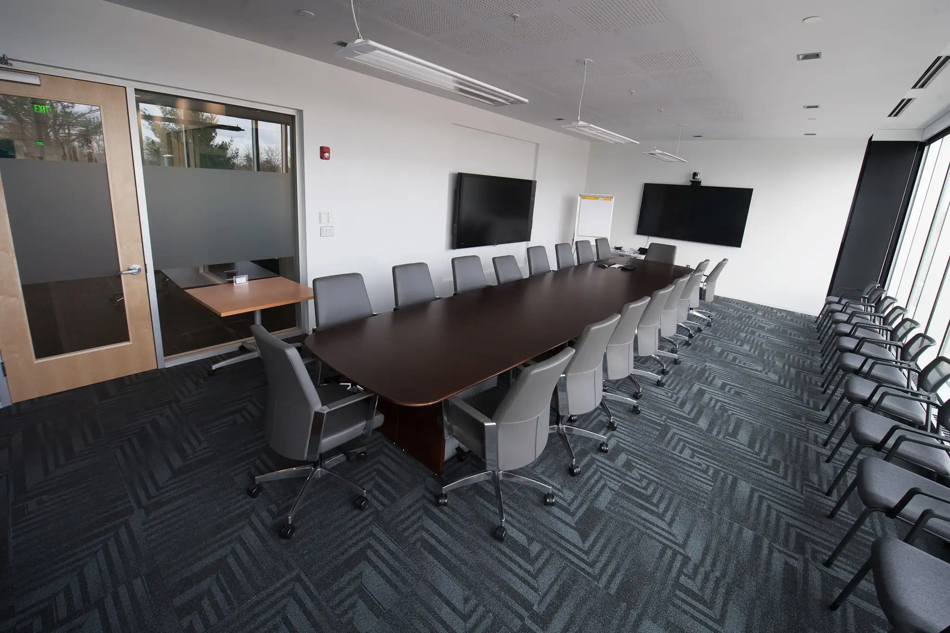
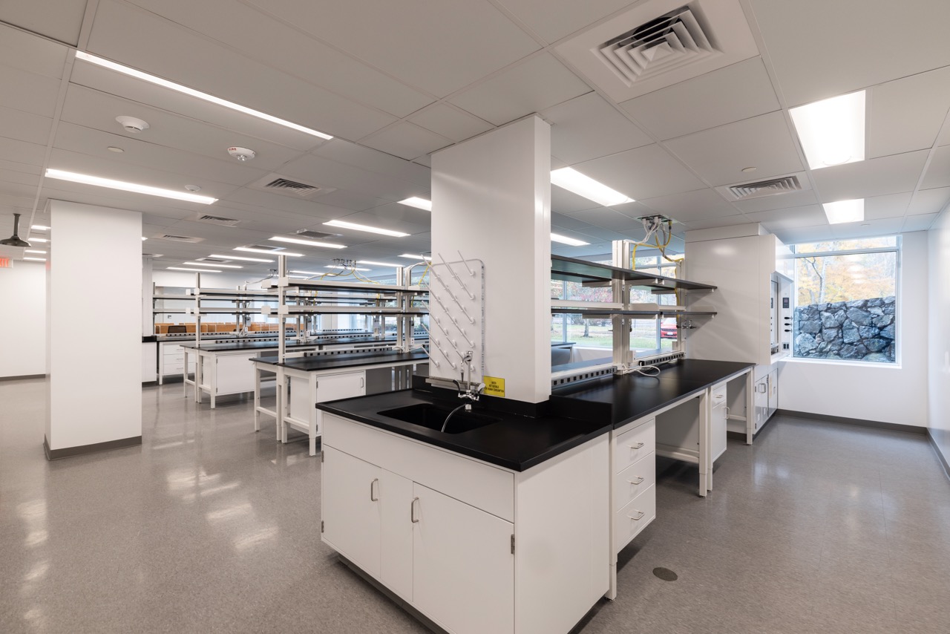
OLIX
Location: 10 Maguire Road, Lexington, MA
Architect: Perkins + Will
The speculative suite for tenant OliX consisted of 5,600 square feet of lab and office shell space on the first floor of Building #1 at Greatland Partners’ Lex Lab campus. It included lab areas for Tissue Culture, Equipment Freezers, Glasswash & Storage and approximately 2,500 square feet of open lab space.
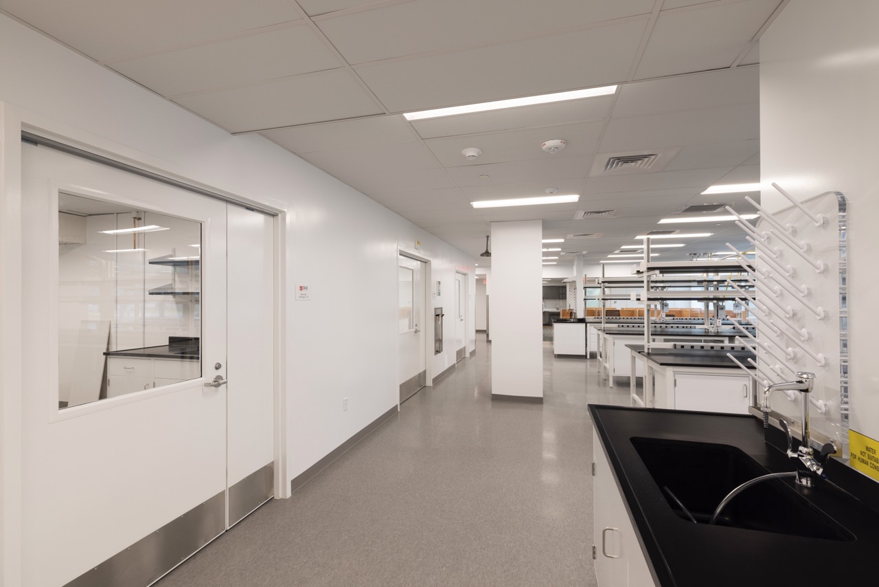
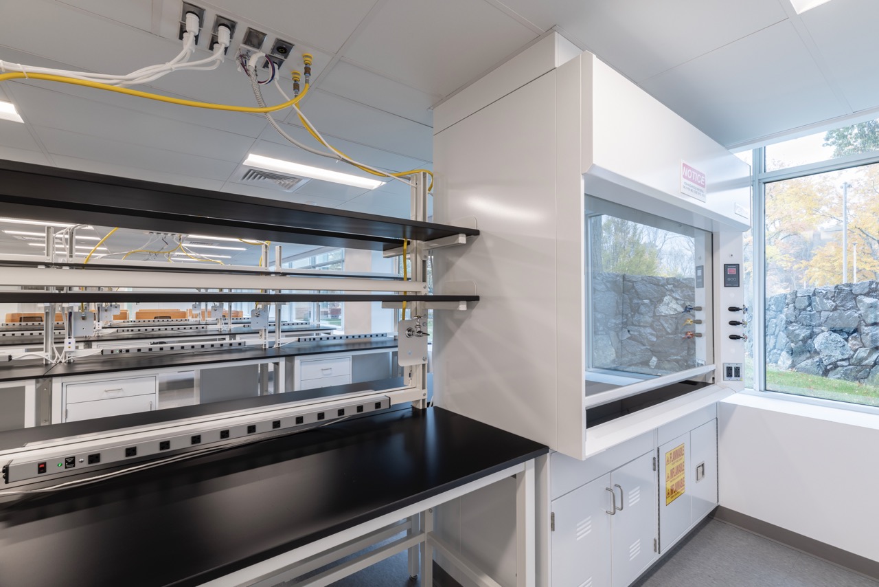
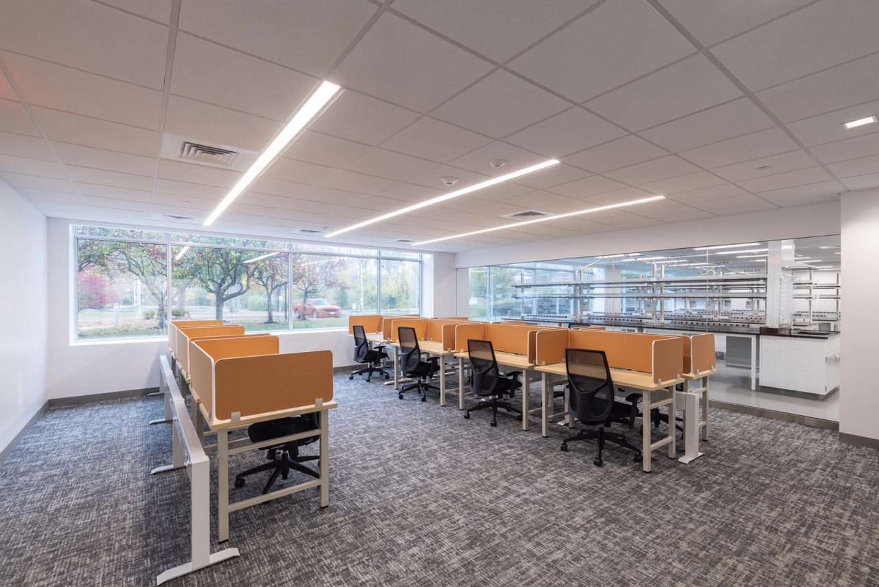
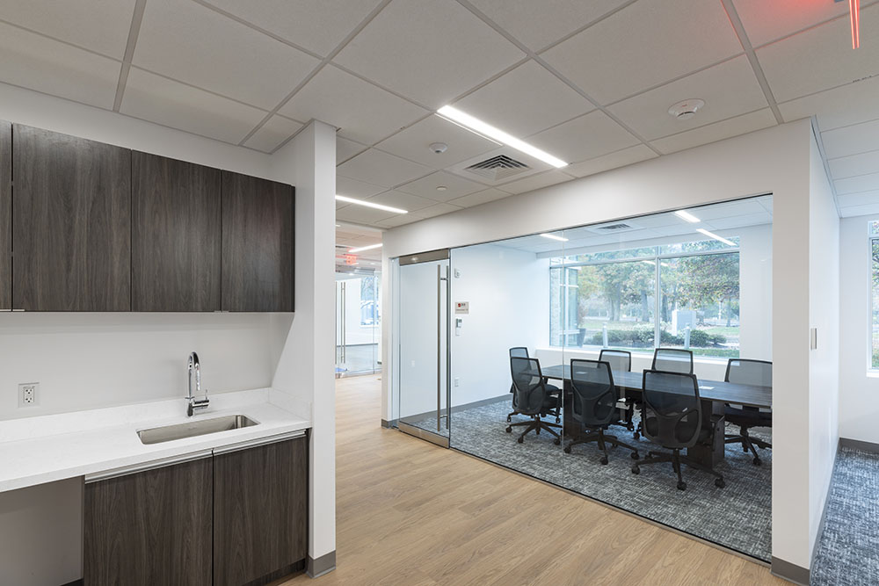
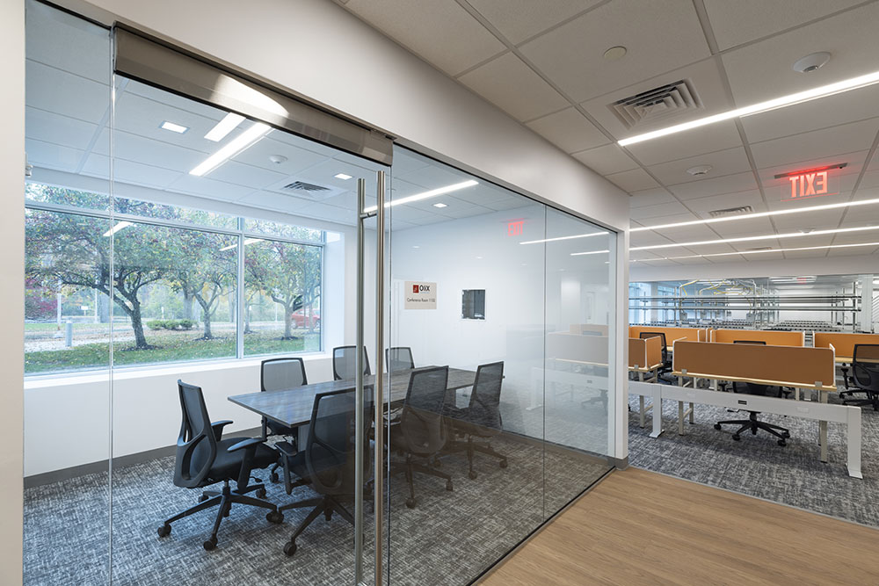
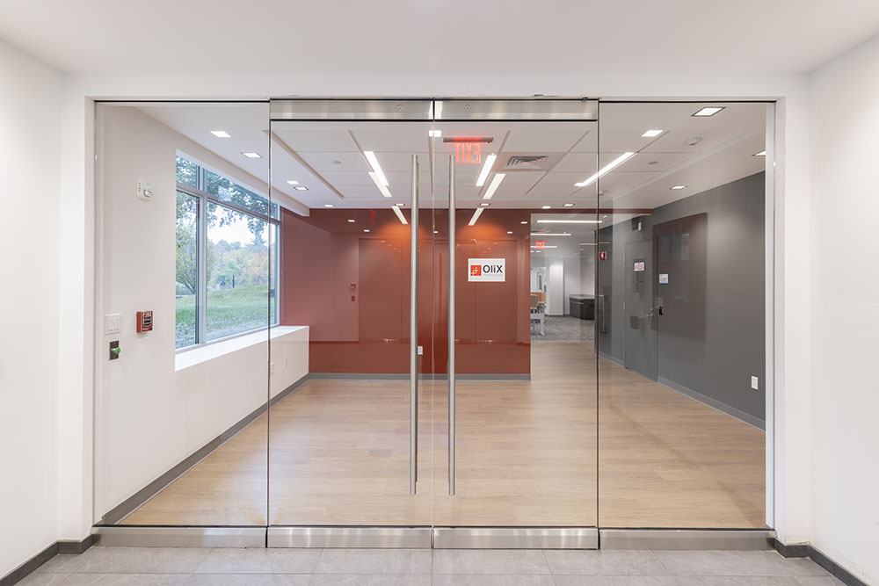
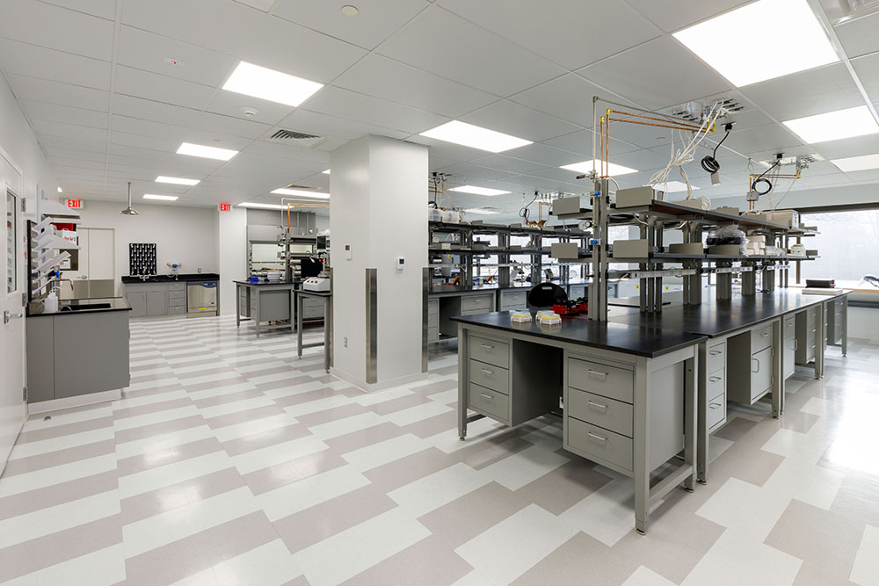
Oxford Nanopore
Location: 20 Maguire Road, Lexington, MA
Architect: Vivo Architecture
The project consisted of a 5,500 square foot lab and office tenant fit-out. The laboratory contains an open lab area with fume hoods and several specialized function rooms. The small lab support rooms contain a RODI/Vacuum room to house the Reversed Osmosis De-ionized Water & laboratory vacuum systems. The photolithography room off the main lab includes a fume hood, the purified system, and the tenant’s plasma and UV equipment. The two remaining lab support rooms contain a machine ship and equipment rooms. Within the machine shop is a -80°F freezer and 3D printer. The equipment room holds multiple microscopes and miscellaneous laboratory equipment. The office area contains an open workstation area, flanked by a conference room and kitchen, with a communal seating area to promote collaboration.
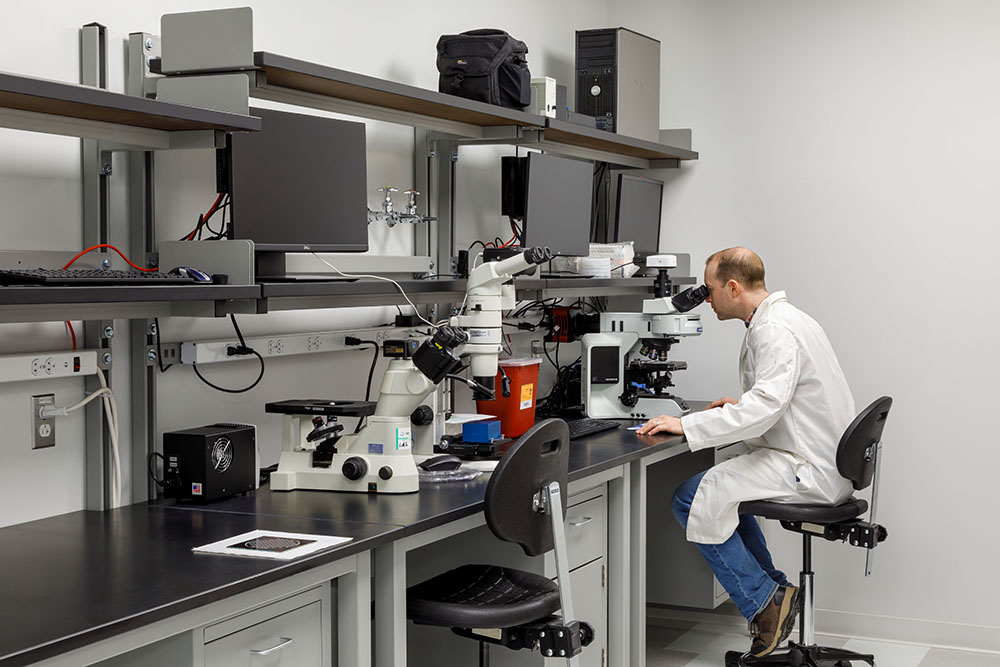
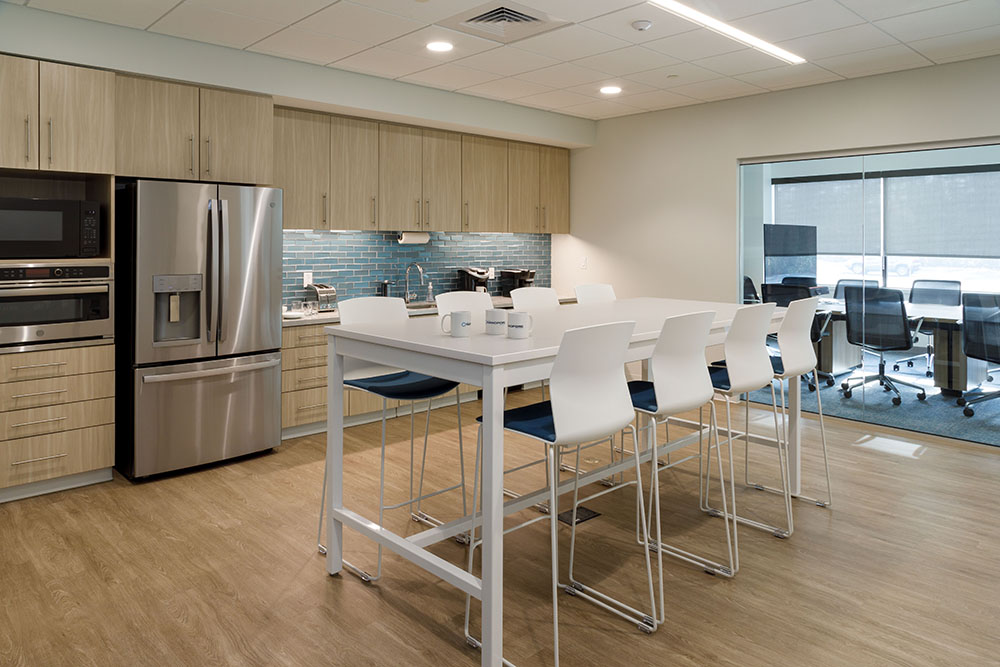
Get In Touch
Please fill out the form below to contact one of our specialists
